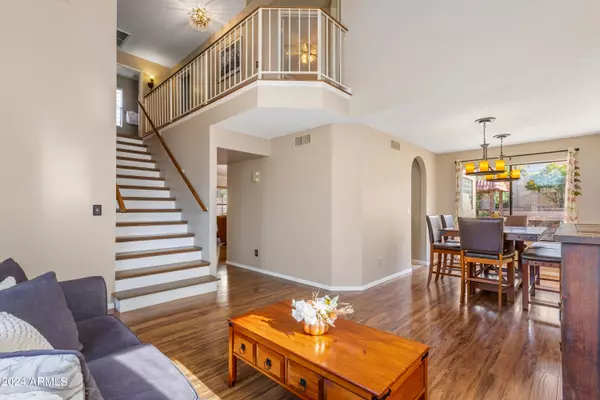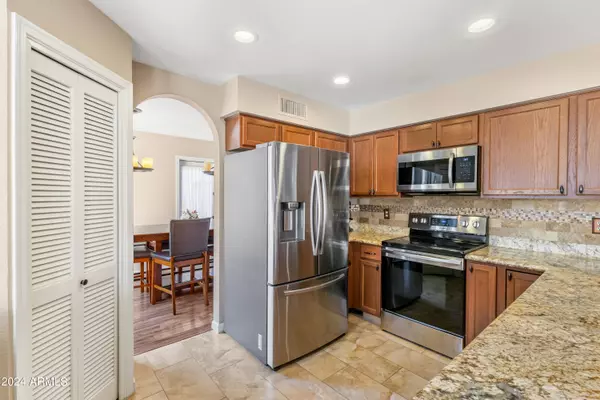$574,900
$584,900
1.7%For more information regarding the value of a property, please contact us for a free consultation.
2742 E ROCK WREN Road Phoenix, AZ 85048
4 Beds
2.5 Baths
2,091 SqFt
Key Details
Sold Price $574,900
Property Type Single Family Home
Sub Type Single Family - Detached
Listing Status Sold
Purchase Type For Sale
Square Footage 2,091 sqft
Price per Sqft $274
Subdivision Mountain Park Ranch Unit 37C Lt 295-424 Tr A-F
MLS Listing ID 6691869
Sold Date 10/16/24
Style Other (See Remarks)
Bedrooms 4
HOA Fees $16
HOA Y/N Yes
Originating Board Arizona Regional Multiple Listing Service (ARMLS)
Year Built 1988
Annual Tax Amount $2,634
Tax Year 2023
Lot Size 6,029 Sqft
Acres 0.14
Property Description
LOCATION LOCATION LOCATION. This home has so much with exceptional schools within walking distance. Latest updates include paint, AC, roof, flooring and pool heater. Minutes to Ahwatkee's shopping, dining and the I-10 and 202. Boasts a private backyard oasis complete with a refreshing pool and outdoor shower for those sunny days. Sunlight floods the kitchen, creating a warm and inviting atmosphere. One of the bedrooms has the added bonus of a sitting room, office or gym the possibilities are endless. Storage shed in the backyard. Nestled on a tranquil street, you'll enjoy access to serene walking paths and captivating water features. This community offers 2 pools with 3 spas, rec centers, tennis and basketball courts. Close to South Mountain Park for hiking, biking and so much more!
Location
State AZ
County Maricopa
Community Mountain Park Ranch Unit 37C Lt 295-424 Tr A-F
Direction From I-10 and Ray, go West on Ray to 27th Way. 27th Way is just past the lake with fountain on the left. Turn left on 27th Way, then left on Rock Wren Rd. Home will be on your left.
Rooms
Master Bedroom Upstairs
Den/Bedroom Plus 5
Separate Den/Office Y
Interior
Interior Features Upstairs, Vaulted Ceiling(s), Pantry, 3/4 Bath Master Bdrm, High Speed Internet, Granite Counters
Heating Electric
Cooling Refrigeration, Ceiling Fan(s)
Flooring Carpet, Laminate, Tile
Fireplaces Number 1 Fireplace
Fireplaces Type 1 Fireplace
Fireplace Yes
Window Features Sunscreen(s)
SPA None
Exterior
Exterior Feature Gazebo/Ramada
Garage Spaces 2.0
Carport Spaces 2
Garage Description 2.0
Fence Block, Wrought Iron
Pool Heated, Private
Community Features Community Spa Htd, Community Pool Htd, Tennis Court(s), Playground, Biking/Walking Path, Clubhouse
Amenities Available Management
Waterfront No
Roof Type Tile
Private Pool Yes
Building
Lot Description Desert Back, Desert Front, Grass Front, Grass Back, Auto Timer H2O Front, Auto Timer H2O Back
Story 2
Builder Name Continental Home
Sewer Public Sewer
Water City Water
Architectural Style Other (See Remarks)
Structure Type Gazebo/Ramada
Schools
Elementary Schools Kyrene Monte Vista School
Middle Schools Kyrene Altadena Middle School
High Schools Desert Vista High School
School District Tempe Union High School District
Others
HOA Name Mountain Park Ranch
HOA Fee Include Maintenance Grounds
Senior Community No
Tax ID 301-76-137
Ownership Fee Simple
Acceptable Financing Conventional, FHA, VA Loan
Horse Property N
Listing Terms Conventional, FHA, VA Loan
Financing Conventional
Read Less
Want to know what your home might be worth? Contact us for a FREE valuation!

Our team is ready to help you sell your home for the highest possible price ASAP

Copyright 2024 Arizona Regional Multiple Listing Service, Inc. All rights reserved.
Bought with 50 STATES Realty






