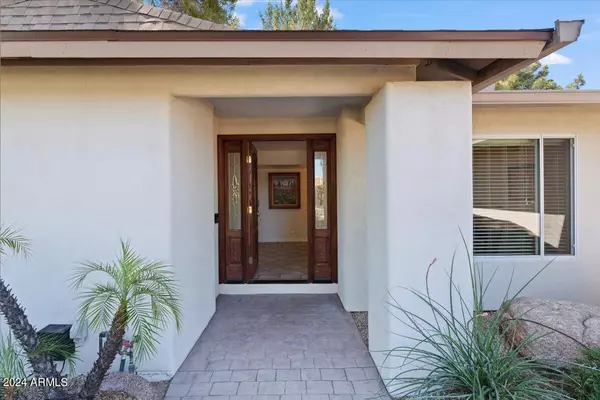$770,000
$770,000
For more information regarding the value of a property, please contact us for a free consultation.
4817 E EVANS Drive Scottsdale, AZ 85254
4 Beds
2 Baths
2,074 SqFt
Key Details
Sold Price $770,000
Property Type Single Family Home
Sub Type Single Family - Detached
Listing Status Sold
Purchase Type For Sale
Square Footage 2,074 sqft
Price per Sqft $371
Subdivision Greenbrier East Unit 4
MLS Listing ID 6705345
Sold Date 10/14/24
Style Ranch
Bedrooms 4
HOA Y/N No
Originating Board Arizona Regional Multiple Listing Service (ARMLS)
Year Built 1979
Annual Tax Amount $2,943
Tax Year 2023
Lot Size 0.262 Acres
Acres 0.26
Property Description
Enjoy the best of Scottsdale living!
Tucked back on quiet cul-de-sac, this N/S facing single level home offers outstanding curb appeal combined with a perfect location. At entry, you are immediately welcomed by formal living and dining room areas. Popular floor plan- kitchen extends to great room that opens to large covered patio and outdoor cooking. The 3 secondary bedrooms are big and offer versatility: fitness, office or playroom. Primary suite is spacious with sitting area, walk-in closet, full shower, dual vanities and access to backyard. Home is light and bright. New paint and carpet. No HOA.
Finally, the backyard is an outdoor oasis with huge covered patio surrounded by lush cooling landscape. Large grass area is complimented by tranquil waterfall. Plus, there is a 2 level playhouse/storage that is ideal for inspiring creative play time.
Close to top rated schools, shopping, restaurants and all that Scottsdale offers with easy access to L101 & SR51.
Call today for your private tour.
Location
State AZ
County Maricopa
Community Greenbrier East Unit 4
Direction From Tatus Blvd - East on Winchcomb Dr - North on 49th St - West on Evans Dr
Rooms
Other Rooms Family Room
Master Bedroom Not split
Den/Bedroom Plus 5
Separate Den/Office Y
Interior
Interior Features Breakfast Bar, Kitchen Island, Double Vanity, Full Bth Master Bdrm, High Speed Internet, Granite Counters
Heating Electric
Cooling Both Refrig & Evap, Ceiling Fan(s)
Flooring Carpet, Tile
Fireplaces Type 2 Fireplace, Family Room, Master Bedroom
Fireplace Yes
SPA None
Laundry WshrDry HookUp Only
Exterior
Exterior Feature Covered Patio(s), Playground, Patio, Built-in Barbecue
Garage Attch'd Gar Cabinets, Electric Door Opener, RV Gate, RV Access/Parking
Garage Spaces 2.0
Garage Description 2.0
Fence Block
Pool None
Community Features Playground
Amenities Available None
Waterfront No
Roof Type Composition
Private Pool No
Building
Lot Description Sprinklers In Rear, Sprinklers In Front, Cul-De-Sac, Grass Front, Grass Back
Story 1
Builder Name UNK
Sewer Public Sewer
Water City Water
Architectural Style Ranch
Structure Type Covered Patio(s),Playground,Patio,Built-in Barbecue
New Construction Yes
Schools
Elementary Schools Liberty Elementary School - Scottsdale
Middle Schools Sunrise Elementary School
High Schools Horizon School
School District Paradise Valley Unified District
Others
HOA Fee Include No Fees
Senior Community No
Tax ID 215-68-113
Ownership Fee Simple
Acceptable Financing Conventional
Horse Property N
Listing Terms Conventional
Financing Conventional
Read Less
Want to know what your home might be worth? Contact us for a FREE valuation!

Our team is ready to help you sell your home for the highest possible price ASAP

Copyright 2024 Arizona Regional Multiple Listing Service, Inc. All rights reserved.
Bought with Berkshire Hathaway HomeServices Arizona Properties






