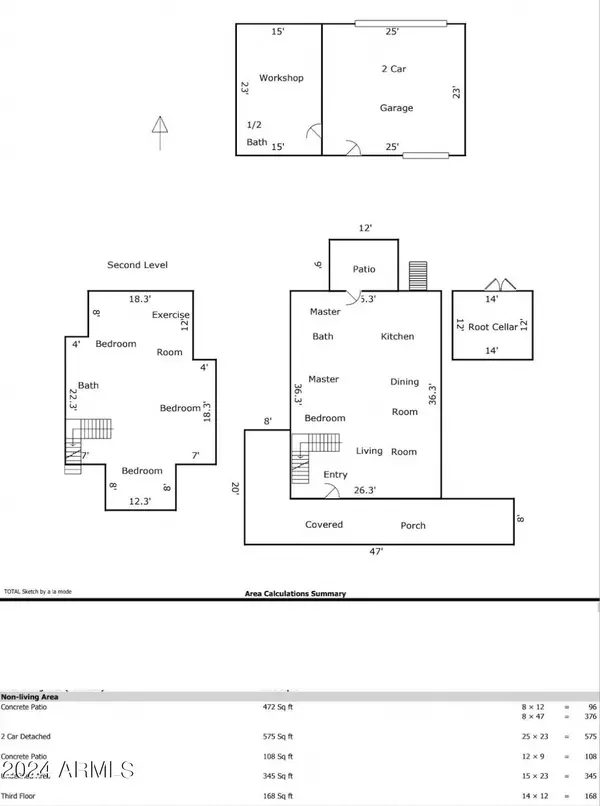$875,000
$915,000
4.4%For more information regarding the value of a property, please contact us for a free consultation.
26 W WILLETTA Street Phoenix, AZ 85003
3 Beds
2 Baths
1,968 SqFt
Key Details
Sold Price $875,000
Property Type Single Family Home
Sub Type Single Family - Detached
Listing Status Sold
Purchase Type For Sale
Square Footage 1,968 sqft
Price per Sqft $444
Subdivision Chelsea Place
MLS Listing ID 6716269
Sold Date 09/20/24
Style Other (See Remarks)
Bedrooms 3
HOA Y/N No
Originating Board Arizona Regional Multiple Listing Service (ARMLS)
Year Built 1928
Annual Tax Amount $2,455
Tax Year 2023
Lot Size 7,700 Sqft
Acres 0.18
Property Description
Discover the Welch House, a 1928 original Craftsman bungalow listed on the National Register of Historic Places. This Roosevelt Historic District gem blends the timeless quality and design of the era, even including the root cellar with the additional function of ample parking and storage of its acclimated 2 car detached drive-thru garage and bonus office/suite & bath.Great possibility for an ADU with bathroom, sewer and water already in place!
Step back in time with original wood flooring, bannisters, trim & lead glass sash windows. Cozy up by the living room's fireplace with its original log kit, and entertain in the classic Craftsman dining room. The bright and airy kitchen allows space for an island work area, and even boasts a vintage 1950 O'Keefe and Merritt gas stove! MORE... ...Enjoy peace of mind with a new roof (2023), AC(2016)& garage cooler(2016). plus updated plumbing and electrical systems. A spacious office with a closet and full bath provides a serene workspace downstairs while the upstairs three large bedrooms await, including a master suite with a 10x10 walk-in closet.
The detached two-car garage includes a finished room with a half bath and roughed-in shower. Relax on the wrap-around porch with original details, surrounded by lush green yards.
Just a block from Hance Park and moments from downtown Phoenix's vibrant scene, this is more than a home - it's a piece of history waiting for you...HVAC 2016 GARAGE COOLER 2023
Location
State AZ
County Maricopa
Community Chelsea Place
Direction South on 5th Ave. from McDowell to Willetta. East on Willetta to property.
Rooms
Other Rooms Separate Workshop, Family Room, BonusGame Room
Basement Partial
Master Bedroom Upstairs
Den/Bedroom Plus 5
Separate Den/Office Y
Interior
Interior Features Master Downstairs, Upstairs, Full Bth Master Bdrm, Tub with Jets, High Speed Internet, Granite Counters
Heating Natural Gas
Cooling Refrigeration, Both Refrig & Evap, Ceiling Fan(s)
Flooring Wood
Fireplaces Number 1 Fireplace
Fireplaces Type 1 Fireplace, Living Room, Gas
Fireplace Yes
SPA None
Exterior
Exterior Feature Covered Patio(s), Patio, Storage
Garage Electric Door Opener, Over Height Garage, Separate Strge Area, Temp Controlled, Detached, RV Access/Parking
Garage Spaces 2.0
Carport Spaces 1
Garage Description 2.0
Fence Block, Wood
Pool None
Community Features Near Light Rail Stop, Historic District
Amenities Available None
Waterfront No
Roof Type Composition
Private Pool No
Building
Lot Description Sprinklers In Rear, Sprinklers In Front, Alley, Cul-De-Sac, Grass Front, Grass Back, Auto Timer H2O Front, Auto Timer H2O Back
Story 3
Builder Name Unknown
Sewer Public Sewer
Water City Water
Architectural Style Other (See Remarks)
Structure Type Covered Patio(s),Patio,Storage
New Construction Yes
Schools
Elementary Schools Kenilworth Elementary School
Middle Schools Kenilworth Elementary School
High Schools Central High School
School District Phoenix Union High School District
Others
HOA Fee Include No Fees
Senior Community No
Tax ID 111-33-090
Ownership Fee Simple
Acceptable Financing Conventional, FHA, VA Loan
Horse Property N
Listing Terms Conventional, FHA, VA Loan
Financing Cash
Read Less
Want to know what your home might be worth? Contact us for a FREE valuation!

Our team is ready to help you sell your home for the highest possible price ASAP

Copyright 2024 Arizona Regional Multiple Listing Service, Inc. All rights reserved.
Bought with eXp Realty






