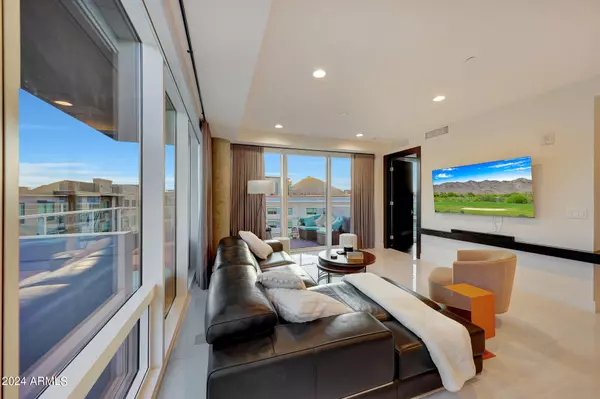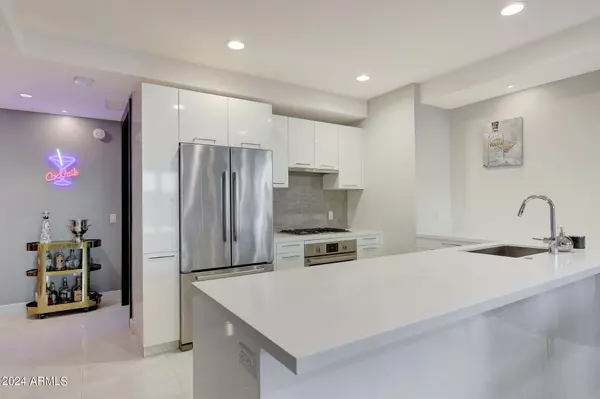$850,000
$875,000
2.9%For more information regarding the value of a property, please contact us for a free consultation.
4422 N 75TH Street #6007 Scottsdale, AZ 85251
2 Beds
2 Baths
1,269 SqFt
Key Details
Sold Price $850,000
Property Type Condo
Sub Type Apartment Style/Flat
Listing Status Sold
Purchase Type For Sale
Square Footage 1,269 sqft
Price per Sqft $669
Subdivision Envy Condominiums
MLS Listing ID 6732449
Sold Date 08/15/24
Style Contemporary
Bedrooms 2
HOA Fees $867/mo
HOA Y/N Yes
Originating Board Arizona Regional Multiple Listing Service (ARMLS)
Year Built 2015
Annual Tax Amount $2,963
Tax Year 2023
Lot Size 1,269 Sqft
Acres 0.03
Property Description
Welcome to modern luxury living at the Envy! Rarely available corner unit with wraparound patio overlooking the endless mountain and city views! Enter into the open concept floorplan with designer finishes throughout including custom electric remote controlled shades. Chef's kitchen is appointed with matching stainless steel Bosch appliances, Poggenpohl cabinetry, and quartz countertops. Primary suite features breathtaking views! Primary bathroom with dual sinks, quartz countertops, and oversized walk-in glass shower. Unit includes 2 underground secured parking spaces! Enjoy state of the art amenities - 24 hr Concierge/Security, EV car charging, fitness center, Black Label Lounge, pool and lounge! Sitting in the heart of the action of Old Town, walk to all of your favorite restaurants, shopping, golf and more. This is Scottsdale living
Location
State AZ
County Maricopa
Community Envy Condominiums
Direction East on Camelback Rd to 75th St. South to property
Rooms
Other Rooms Family Room
Den/Bedroom Plus 2
Separate Den/Office N
Interior
Interior Features Breakfast Bar, 9+ Flat Ceilings, Fire Sprinklers, No Interior Steps, Double Vanity, High Speed Internet
Heating Electric
Cooling Refrigeration
Flooring Tile, Wood
Fireplaces Number No Fireplace
Fireplaces Type None
Fireplace No
Window Features Dual Pane,Low-E,Mechanical Sun Shds,Tinted Windows
SPA None
Laundry WshrDry HookUp Only
Exterior
Exterior Feature Balcony
Garage Electric Door Opener, Assigned, Community Structure
Garage Spaces 2.0
Garage Description 2.0
Fence Other
Pool None
Community Features Community Spa Htd, Community Spa, Community Pool Htd, Community Pool, Guarded Entry, Concierge, Clubhouse, Fitness Center
Utilities Available APS
Amenities Available Management, Rental OK (See Rmks)
Waterfront No
View City Lights, Mountain(s)
Roof Type See Remarks
Private Pool No
Building
Lot Description Corner Lot, Desert Front
Story 8
Builder Name Urban Edge Builders
Sewer Public Sewer
Water City Water
Architectural Style Contemporary
Structure Type Balcony
Schools
Elementary Schools Kiva Elementary School
Middle Schools Mohave Middle School
High Schools Saguaro High School
School District Scottsdale Unified District
Others
HOA Name HOAMCO
HOA Fee Include Sewer,Maintenance Grounds,Front Yard Maint,Gas,Trash,Water,Maintenance Exterior
Senior Community No
Tax ID 173-40-250
Ownership Condominium
Acceptable Financing Conventional, 1031 Exchange, FHA
Horse Property N
Listing Terms Conventional, 1031 Exchange, FHA
Financing Cash
Read Less
Want to know what your home might be worth? Contact us for a FREE valuation!

Our team is ready to help you sell your home for the highest possible price ASAP

Copyright 2024 Arizona Regional Multiple Listing Service, Inc. All rights reserved.
Bought with Russ Lyon Sotheby's International Realty






