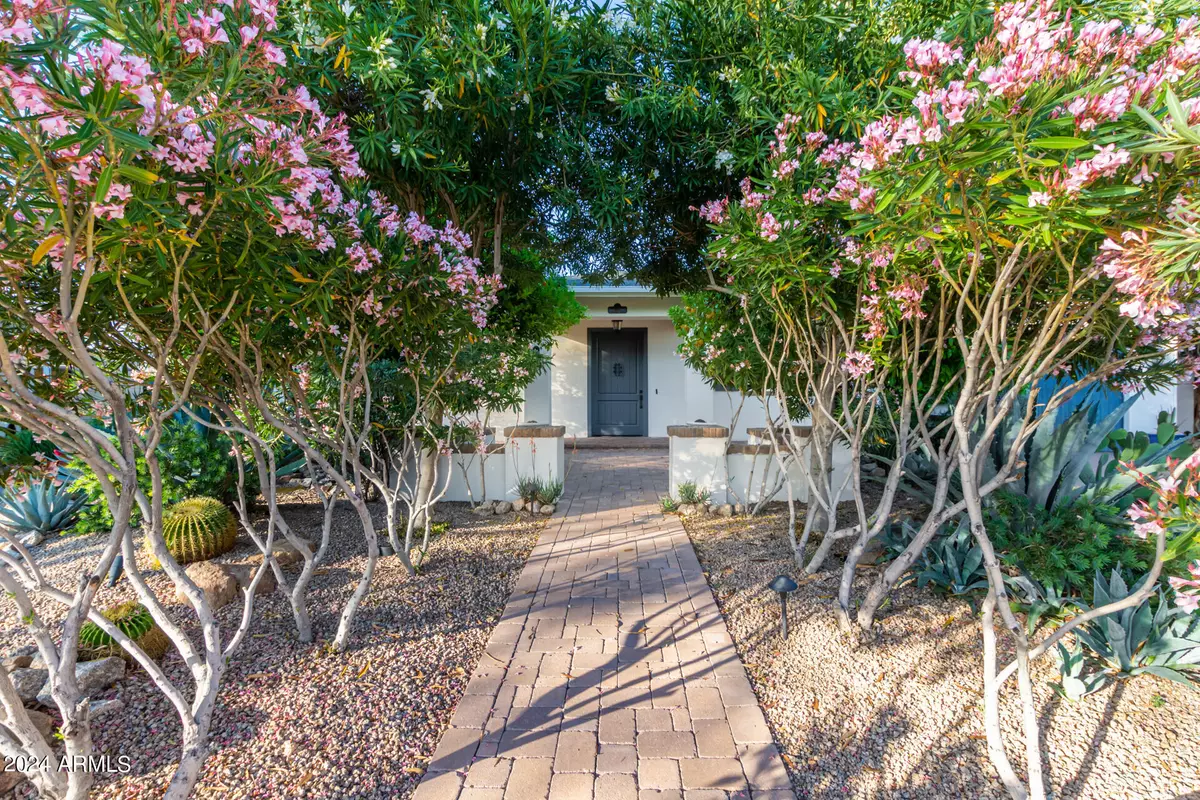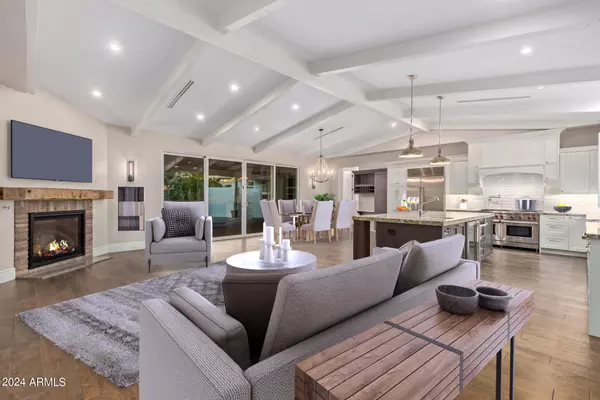$1,575,000
$1,650,000
4.5%For more information regarding the value of a property, please contact us for a free consultation.
4018 E DEVONSHIRE Avenue Phoenix, AZ 85018
4 Beds
3 Baths
2,634 SqFt
Key Details
Sold Price $1,575,000
Property Type Single Family Home
Sub Type Single Family - Detached
Listing Status Sold
Purchase Type For Sale
Square Footage 2,634 sqft
Price per Sqft $597
Subdivision Kay Manor
MLS Listing ID 6682326
Sold Date 05/17/24
Style Santa Barbara/Tuscan
Bedrooms 4
HOA Y/N No
Originating Board Arizona Regional Multiple Listing Service (ARMLS)
Year Built 2015
Annual Tax Amount $4,232
Tax Year 2023
Lot Size 0.250 Acres
Acres 0.25
Property Description
Impeccable & tasteful AL home with 2 primary suites! The first boasts a 2-way fireplace, spa-like bath, and walk-in closet. The second primary offers a full bath, walk-in closet, and access to the inviting outdoor hot tub. Rich hardwood floors flow throughout. The heart of the home is the great room, captivating with its high ceilings, a beautiful fireplace, and a large kitchen island. White kitchen cabinets provide a crisp backdrop, while granite countertops add a touch of elegance. Prepare culinary masterpieces with the top-of-the-line 6-burner Wolf range complete with a pot filler, a farmhouse sink, and vegetable sink. Light floods the space through expansive windows and sliding glass doors that open seamlessly to the patio and pool. Putting green and exotic landscaping.
Location
State AZ
County Maricopa
Community Kay Manor
Direction From Indian School, turn North on 40th St, right (E) on Devonshire, home will be on the left in circle.
Rooms
Master Bedroom Split
Den/Bedroom Plus 4
Separate Den/Office N
Interior
Interior Features Eat-in Kitchen, 9+ Flat Ceilings, No Interior Steps, Vaulted Ceiling(s), Kitchen Island, Double Vanity, Full Bth Master Bdrm, Separate Shwr & Tub, High Speed Internet, Granite Counters
Heating Electric
Cooling Refrigeration
Flooring Tile, Wood
Fireplaces Type 3+ Fireplace, Two Way Fireplace, Fire Pit, Family Room, Master Bedroom
Fireplace Yes
Window Features Double Pane Windows
SPA Above Ground,Heated,Private
Exterior
Exterior Feature Covered Patio(s)
Parking Features Electric Door Opener, Tandem
Garage Spaces 2.0
Garage Description 2.0
Fence Block
Pool Private
Utilities Available SRP, APS
Amenities Available None
Roof Type Tile
Accessibility Zero-Grade Entry
Private Pool Yes
Building
Lot Description Sprinklers In Rear, Sprinklers In Front, Desert Back, Desert Front, Cul-De-Sac, Auto Timer H2O Front, Auto Timer H2O Back
Story 1
Builder Name SRJ
Sewer Public Sewer
Water City Water
Architectural Style Santa Barbara/Tuscan
Structure Type Covered Patio(s)
New Construction No
Schools
Elementary Schools Hopi Elementary School
Middle Schools Ingleside Middle School
High Schools Arcadia High School
School District Scottsdale Unified District
Others
HOA Fee Include No Fees
Senior Community No
Tax ID 171-26-011
Ownership Fee Simple
Acceptable Financing Conventional, FHA, VA Loan
Horse Property N
Listing Terms Conventional, FHA, VA Loan
Financing Cash
Read Less
Want to know what your home might be worth? Contact us for a FREE valuation!

Our team is ready to help you sell your home for the highest possible price ASAP

Copyright 2024 Arizona Regional Multiple Listing Service, Inc. All rights reserved.
Bought with The Brokery






