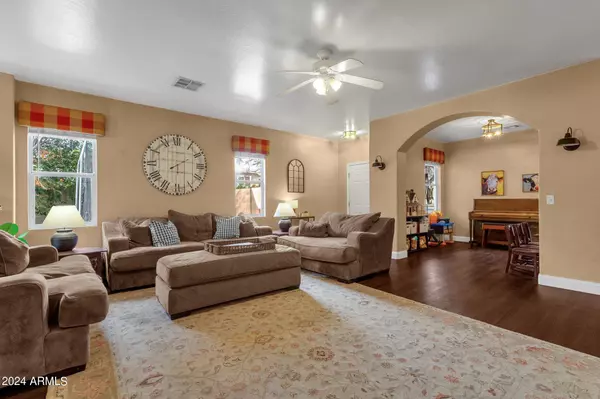$525,000
$525,000
For more information regarding the value of a property, please contact us for a free consultation.
2431 E Shannon Street Gilbert, AZ 85295
3 Beds
2 Baths
1,842 SqFt
Key Details
Sold Price $525,000
Property Type Single Family Home
Sub Type Single Family - Detached
Listing Status Sold
Purchase Type For Sale
Square Footage 1,842 sqft
Price per Sqft $285
Subdivision Crossings At Crossroads Unit 1
MLS Listing ID 6652335
Sold Date 03/12/24
Bedrooms 3
HOA Fees $63/qua
HOA Y/N Yes
Originating Board Arizona Regional Multiple Listing Service (ARMLS)
Year Built 2000
Annual Tax Amount $1,757
Tax Year 2022
Lot Size 8,080 Sqft
Acres 0.19
Property Description
Welcome to this charming 3-bed, 2-bath home with a cozy den, perfectly situated on a spacious corner lot. Boasting a picturesque front porch great for enjoying peaceful moments. Enter into a great room open floorplan, The home features upgraded vinyl plank flooring & NEW bedroom carpet. Kitchen appliances all less than 2 years old. Patio roof recently replaced. Tranquil backyard, complete with mature citrus trees & swing set, offers ample space for relaxation and family fun. Conveniently located with easy access to Santan Village, you're just moments away from excellent shopping and dining options. Amazing family friendly neighborhood, with lighted basketball court, greenbelts and parks.
Location
State AZ
County Maricopa
Community Crossings At Crossroads Unit 1
Direction Google Maps
Rooms
Other Rooms Family Room
Den/Bedroom Plus 4
Separate Den/Office Y
Interior
Interior Features Eat-in Kitchen, Breakfast Bar, Double Vanity, Full Bth Master Bdrm
Heating Electric
Cooling Refrigeration
Flooring Carpet, Wood
Fireplaces Number No Fireplace
Fireplaces Type None
Fireplace No
SPA None
Laundry WshrDry HookUp Only
Exterior
Garage Spaces 2.0
Garage Description 2.0
Fence Block
Pool None
Community Features Playground
Utilities Available SRP
Amenities Available Management
Waterfront No
Roof Type Tile
Private Pool No
Building
Lot Description Grass Front, Grass Back
Story 1
Builder Name Trend Homes
Sewer Public Sewer
Water City Water
New Construction Yes
Schools
Elementary Schools Higley Traditional Academy
Middle Schools Higley Traditional Academy
High Schools Higley High School
School District Higley Unified District
Others
HOA Name The Crossings
HOA Fee Include Maintenance Grounds
Senior Community No
Tax ID 304-40-836
Ownership Fee Simple
Acceptable Financing Cash, Conventional, FHA, VA Loan
Horse Property N
Listing Terms Cash, Conventional, FHA, VA Loan
Financing Conventional
Read Less
Want to know what your home might be worth? Contact us for a FREE valuation!

Our team is ready to help you sell your home for the highest possible price ASAP

Copyright 2024 Arizona Regional Multiple Listing Service, Inc. All rights reserved.
Bought with Keller Williams Realty Phoenix






