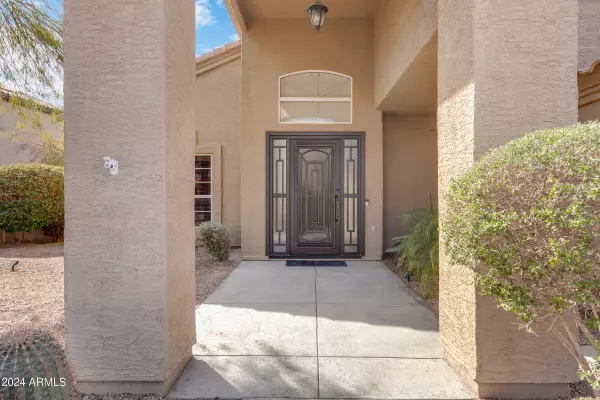$775,000
$799,900
3.1%For more information regarding the value of a property, please contact us for a free consultation.
16018 S 7TH Drive Phoenix, AZ 85045
5 Beds
3 Baths
3,385 SqFt
Key Details
Sold Price $775,000
Property Type Single Family Home
Sub Type Single Family - Detached
Listing Status Sold
Purchase Type For Sale
Square Footage 3,385 sqft
Price per Sqft $228
Subdivision Parcel 19B At Foothills Club West Lot 1-120 Tr A-G
MLS Listing ID 6651843
Sold Date 03/05/24
Bedrooms 5
HOA Fees $21
HOA Y/N Yes
Originating Board Arizona Regional Multiple Listing Service (ARMLS)
Year Built 1993
Annual Tax Amount $4,476
Tax Year 2023
Lot Size 0.253 Acres
Acres 0.25
Property Description
Don't miss this move-in ready captivating home in the highly sought-after Foothills Club West. This 5BR/3BA+Bonus room features, classic stucco exterior and low-maintenance hardscaping. Downstairs bed has direct access to bathroom and exterior. The home is drenched in natural sunlight and the living area is perfect for entertaining guests. The updated open kitchen is equipped w/ SS appliances, quartz counters, white cabinets and lrg pantry. The family room has a wet bar with wine fridge-perfect for hosting gatherings. The primary bedroom is spacious and has a large walk-in closet and stunning remodeled en suite bathroom with a lrg soaking tub and double walk in closets. Step outside to a welcoming yard w/ a pool and turf area and BBQ area. Three-car garage. This home is truly a WOW!
Location
State AZ
County Maricopa
Community Parcel 19B At Foothills Club West Lot 1-120 Tr A-G
Direction W on Chandler from Central, S on 7th Dr
Rooms
Other Rooms Guest Qtrs-Sep Entrn, Family Room, BonusGame Room
Master Bedroom Upstairs
Den/Bedroom Plus 7
Separate Den/Office Y
Interior
Interior Features Upstairs, Eat-in Kitchen, Breakfast Bar, Vaulted Ceiling(s), Pantry, Double Vanity, Separate Shwr & Tub
Heating Natural Gas
Cooling Refrigeration
Flooring Carpet, Laminate, Tile
Fireplaces Type 1 Fireplace, Family Room
Fireplace Yes
Window Features Dual Pane
SPA None
Exterior
Exterior Feature Covered Patio(s), Patio
Garage Attch'd Gar Cabinets, Electric Door Opener, RV Gate, Separate Strge Area, RV Access/Parking
Garage Spaces 3.0
Garage Description 3.0
Fence Block
Pool Diving Pool, Private
Community Features Golf, Tennis Court(s), Playground, Biking/Walking Path, Clubhouse
Utilities Available SRP, SW Gas
Waterfront No
View Mountain(s)
Roof Type Tile
Private Pool Yes
Building
Lot Description Sprinklers In Rear, Sprinklers In Front, Corner Lot, Desert Front, Synthetic Grass Back, Auto Timer H2O Front, Auto Timer H2O Back
Story 2
Builder Name Unknown
Sewer Sewer in & Cnctd, Public Sewer
Water City Water
Structure Type Covered Patio(s),Patio
New Construction Yes
Schools
Elementary Schools Kyrene De La Sierra School
Middle Schools Kyrene Middle School
High Schools Desert Vista High School
School District Tempe Union High School District
Others
HOA Name Foothills Club West
HOA Fee Include Maintenance Grounds
Senior Community No
Tax ID 300-95-274
Ownership Fee Simple
Acceptable Financing Conventional, VA Loan
Horse Property N
Listing Terms Conventional, VA Loan
Financing Conventional
Read Less
Want to know what your home might be worth? Contact us for a FREE valuation!

Our team is ready to help you sell your home for the highest possible price ASAP

Copyright 2024 Arizona Regional Multiple Listing Service, Inc. All rights reserved.
Bought with Cambridge Properties






