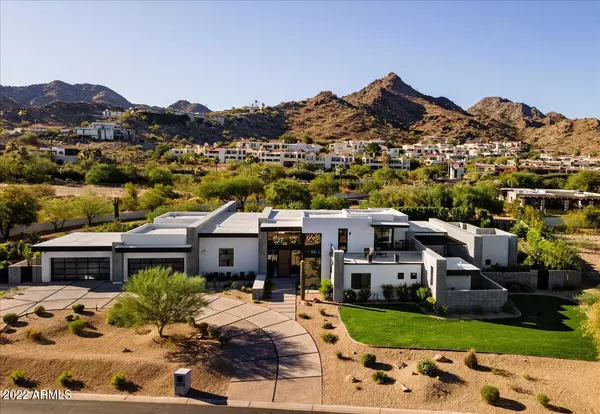$6,700,000
$6,995,000
4.2%For more information regarding the value of a property, please contact us for a free consultation.
3802 E Stella Lane Paradise Valley, AZ 85253
5 Beds
5.5 Baths
6,600 SqFt
Key Details
Sold Price $6,700,000
Property Type Single Family Home
Sub Type Single Family - Detached
Listing Status Sold
Purchase Type For Sale
Square Footage 6,600 sqft
Price per Sqft $1,015
Subdivision Palo Verde Foothills Estates Unit 2
MLS Listing ID 6596559
Sold Date 10/25/23
Bedrooms 5
HOA Y/N No
Originating Board Arizona Regional Multiple Listing Service (ARMLS)
Year Built 2019
Annual Tax Amount $20,715
Tax Year 2022
Lot Size 1.071 Acres
Acres 1.07
Property Description
A modern escape - one only found in the heart of Paradise Valley. From the moment you approach the estate, you're drawn in through the stunning floor to ceiling walls of glass inviting you into a gorgeous great room with sweeping views of Piestewa Mountains. 6,600 sq ft of beautifully appointed interiors complimented by another ~2,000 sq ft of exterior under roof creating the perfect indoor / outdoor living experience. Thoughtful upgrades & custom finishes throughout - truly turn key. A completely reimagined yard finished in 2022 - breathtaking landscaping, lush vegetable gardens, wood fired pizza oven and a 60' saltwater pool/spa with 20+' baja shelf for pure relaxation. A short walk to PCDS, Chelsea's, LGO and many more. One of a kind - you won't find another like it, welcome home.
Location
State AZ
County Maricopa
Community Palo Verde Foothills Estates Unit 2
Direction West on Lincoln. South on 38th St. Make 1st left on Stella. Property on the left.
Rooms
Other Rooms Guest Qtrs-Sep Entrn, ExerciseSauna Room, Loft, Great Room, Media Room, Family Room
Master Bedroom Split
Den/Bedroom Plus 7
Separate Den/Office Y
Interior
Interior Features Master Downstairs, Eat-in Kitchen, Breakfast Bar, 9+ Flat Ceilings, Fire Sprinklers, Kitchen Island, Pantry, 2 Master Baths, Double Vanity, Full Bth Master Bdrm, Separate Shwr & Tub, High Speed Internet, Smart Home, Granite Counters
Heating Natural Gas
Cooling Refrigeration, Programmable Thmstat, Ceiling Fan(s)
Flooring Wood, Concrete
Fireplaces Type 2 Fireplace, Two Way Fireplace, Fire Pit, Family Room, Master Bedroom, Gas
Fireplace Yes
Window Features Mechanical Sun Shds,Double Pane Windows
SPA Heated,Private
Exterior
Exterior Feature Balcony, Circular Drive, Covered Patio(s), Patio, Built-in Barbecue
Parking Features Electric Door Opener, Over Height Garage, Temp Controlled
Garage Spaces 4.0
Garage Description 4.0
Fence Block
Pool Private
Community Features Biking/Walking Path
Utilities Available SRP, SW Gas
Amenities Available None
View Mountain(s)
Roof Type Built-Up
Private Pool Yes
Building
Lot Description Corner Lot, Desert Back, Desert Front, Grass Front, Grass Back, Auto Timer H2O Front, Auto Timer H2O Back
Story 1
Builder Name Custom
Sewer Septic Tank
Water City Water
Structure Type Balcony,Circular Drive,Covered Patio(s),Patio,Built-in Barbecue
New Construction No
Schools
Elementary Schools Creighton Elementary School
Middle Schools Creighton Elementary School
High Schools Camelback High School
School District Phoenix Union High School District
Others
HOA Fee Include No Fees
Senior Community No
Tax ID 164-04-048
Ownership Fee Simple
Acceptable Financing Cash, Conventional, Also for Rent, FHA, Lease Option, Lease Purchase, VA Loan
Horse Property N
Listing Terms Cash, Conventional, Also for Rent, FHA, Lease Option, Lease Purchase, VA Loan
Financing Conventional
Read Less
Want to know what your home might be worth? Contact us for a FREE valuation!

Our team is ready to help you sell your home for the highest possible price ASAP

Copyright 2024 Arizona Regional Multiple Listing Service, Inc. All rights reserved.
Bought with eXp Realty






