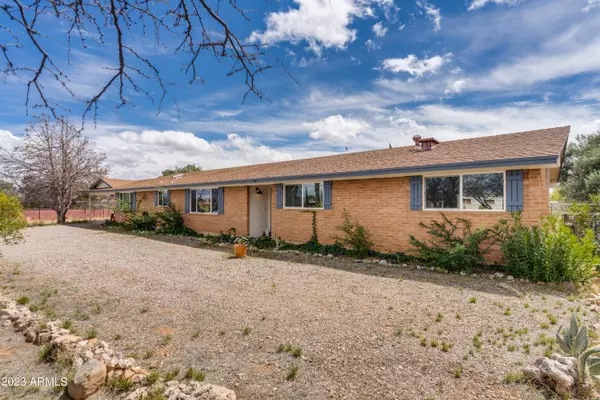$349,000
$349,000
For more information regarding the value of a property, please contact us for a free consultation.
931 Cactus Wren Lane Sierra Vista, AZ 85635
4 Beds
2 Baths
2,350 SqFt
Key Details
Sold Price $349,000
Property Type Single Family Home
Sub Type Single Family - Detached
Listing Status Sold
Purchase Type For Sale
Square Footage 2,350 sqft
Price per Sqft $148
Subdivision Village Meadows Estates
MLS Listing ID 6539010
Sold Date 07/31/23
Style Ranch
Bedrooms 4
HOA Y/N No
Originating Board Arizona Regional Multiple Listing Service (ARMLS)
Year Built 1970
Annual Tax Amount $1,859
Tax Year 2022
Lot Size 0.710 Acres
Acres 0.71
Property Description
Fall in love with this charming, beautifully updated Ranch-style home on nearly 3/4 of an acre! Spacious & open with 4 roomy bedrooms & 2 updated bathrooms. In addition, there is a large bonus room that could be used as a den, game room, extra living space, or even an additional bedroom. You will fall in love with all of the gorgeous, designer updates including luxury plank flooring, crisp white kitchen cabinets with granite counter tops & a butcher block island, SS appliances, modern fixtures, subway tile backsplash, tile shower surrounds, two-tone paint, & NO carpet! Spacious primary suite welcomes an abundance of natural light with its sliding glass door that leads to the extended private patio. The perfect peaceful spot to enjoy your morning coffee or watch the storms roll in. Expansive yard with a new fence surrounding the entire property offers space to run and play & plenty of room for all of your toys.RV carport has sewer, water, and electrical hook-ups available. Located near the center of town and close to schools, restaurants, shopping, and Ft. Huachuca. New HVAC and water heater installed in 2021. No HOA! You do not want to miss this beauty!
Location
State AZ
County Cochise
Community Village Meadows Estates
Direction From Fry Blvd, south on El Camino Real to Cactus Wren. West to address on left.
Rooms
Other Rooms Great Room, Family Room, BonusGame Room
Master Bedroom Not split
Den/Bedroom Plus 6
Separate Den/Office Y
Interior
Interior Features Eat-in Kitchen, Kitchen Island, Pantry, Full Bth Master Bdrm, High Speed Internet, Granite Counters
Heating Natural Gas
Cooling Refrigeration
Flooring Vinyl, Tile
Fireplaces Type 1 Fireplace
Fireplace Yes
SPA None
Laundry Dryer Included, Inside, Washer Included
Exterior
Exterior Feature Covered Patio(s), RV Hookup
Garage Rear Vehicle Entry, RV Gate, Separate Strge Area, RV Access/Parking, RV Garage
Carport Spaces 2
Fence Chain Link
Pool None
Utilities Available SSVEC, SW Gas
Amenities Available None
Waterfront No
View Mountain(s)
Roof Type Composition
Private Pool No
Building
Lot Description Desert Front, Dirt Back, Gravel/Stone Front
Story 1
Builder Name Unknown
Sewer Septic Tank
Water City Water
Architectural Style Ranch
Structure Type Covered Patio(s), RV Hookup
New Construction Yes
Schools
Elementary Schools Village Meadows Elementary School
Middle Schools Joyce Clark Middle School
High Schools Buena High School
School District Sierra Vista Unified District
Others
HOA Fee Include No Fees
Senior Community No
Tax ID 105-04-370
Ownership Fee Simple
Acceptable Financing Cash, Conventional, FHA, VA Loan
Horse Property N
Listing Terms Cash, Conventional, FHA, VA Loan
Financing VA
Read Less
Want to know what your home might be worth? Contact us for a FREE valuation!

Our team is ready to help you sell your home for the highest possible price ASAP

Copyright 2024 Arizona Regional Multiple Listing Service, Inc. All rights reserved.
Bought with Tierra Antigua Realty, LLC






