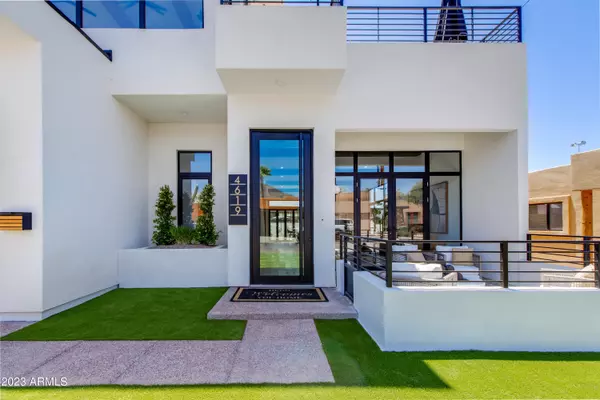$2,180,000
$2,249,000
3.1%For more information regarding the value of a property, please contact us for a free consultation.
4619 E MONTECITO Avenue Phoenix, AZ 85018
4 Beds
3.5 Baths
3,300 SqFt
Key Details
Sold Price $2,180,000
Property Type Single Family Home
Sub Type Single Family - Detached
Listing Status Sold
Purchase Type For Sale
Square Footage 3,300 sqft
Price per Sqft $660
Subdivision Jeffery Leigh Lots 1-20, 26-64
MLS Listing ID 6554281
Sold Date 07/14/23
Bedrooms 4
HOA Y/N No
Originating Board Arizona Regional Multiple Listing Service (ARMLS)
Year Built 2023
Annual Tax Amount $1,699
Tax Year 2022
Lot Size 6,273 Sqft
Acres 0.14
Property Description
This stunning new construction home boasts luxurious features throughout. With 4 bedrooms and 3.5 bathrooms, this spacious 3,200 sq ft home offers plenty of room for your family and guests. The open floor plan and 12 foot high ceilings create a bright and airy feel, while the wood flooring adds warmth and character. No detail has been overlooked in this home's design. You'll find designer tile and fixtures throughout. The kitchen is a chef's dream, with quartzite countertops, Bertazzoni Pro appliances, and ample storage space. The climate-controlled wine wall is a stunning feature that will impress any wine enthusiast.
Location
State AZ
County Maricopa
Community Jeffery Leigh Lots 1-20, 26-64
Rooms
Den/Bedroom Plus 4
Separate Den/Office N
Interior
Interior Features Double Vanity, Separate Shwr & Tub
Heating Electric
Cooling Refrigeration, Ceiling Fan(s)
Flooring Tile, Wood
Fireplaces Number No Fireplace
Fireplaces Type None
Fireplace No
SPA None
Laundry WshrDry HookUp Only
Exterior
Exterior Feature Balcony, Covered Patio(s)
Garage Spaces 2.0
Garage Description 2.0
Fence None
Pool None
Amenities Available None
Waterfront No
Roof Type Foam
Private Pool No
Building
Lot Description Synthetic Grass Frnt, Synthetic Grass Back
Story 2
Builder Name Diamond King Development Group
Sewer Public Sewer
Water City Water
Structure Type Balcony,Covered Patio(s)
Schools
Elementary Schools Hopi Elementary School
Middle Schools Ingleside Middle School
High Schools Arcadia High School
School District Scottsdale Unified District
Others
HOA Fee Include No Fees
Senior Community No
Tax ID 171-54-030
Ownership Fee Simple
Acceptable Financing Conventional
Horse Property N
Listing Terms Conventional
Financing Conventional
Read Less
Want to know what your home might be worth? Contact us for a FREE valuation!

Our team is ready to help you sell your home for the highest possible price ASAP

Copyright 2024 Arizona Regional Multiple Listing Service, Inc. All rights reserved.
Bought with Realty ONE Group






