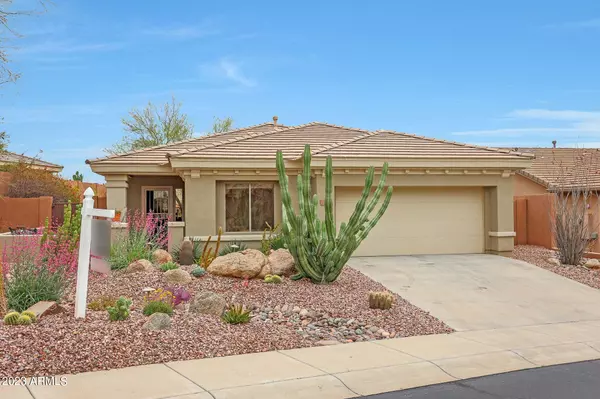$480,000
$500,000
4.0%For more information regarding the value of a property, please contact us for a free consultation.
2501 W MYOPIA Drive Anthem, AZ 85086
2 Beds
2 Baths
1,488 SqFt
Key Details
Sold Price $480,000
Property Type Single Family Home
Sub Type Single Family - Detached
Listing Status Sold
Purchase Type For Sale
Square Footage 1,488 sqft
Price per Sqft $322
Subdivision Anthem Country Club Unit 10 Olympic
MLS Listing ID 6534582
Sold Date 06/05/23
Style Ranch
Bedrooms 2
HOA Fees $462/qua
HOA Y/N Yes
Originating Board Arizona Regional Multiple Listing Service (ARMLS)
Year Built 2001
Annual Tax Amount $3,323
Tax Year 2022
Lot Size 7,929 Sqft
Acres 0.18
Property Description
Located on the 11th fairway of the Persimmon Golf Course with golf and mountain views, this lovely and quaint home may be exactly what you're looking for! Open plan architecture renders the living room, dining room and kitchen area open and visible. The owner's suite is expanded so has plenty of room for large furniture as well as a sitting/reading area. Double sinks in the owner's ensuite and an ample size walk-in closet all come together to provide a quiet, relaxed and private escape for the owners. The second bedroom boasts mountain views out the large window and lots of room to move around. Whether you are entertaining friends or family or, you still have children at home, the second bedroom is a great place to crash. The oversized backyard is a great place to relax or entertain. From a covered patio to keep the sun off during the hot sunny summer afternoons, to the thwack of golfers hitting a fairway shot in the distance, this backyard had it all. You really can have it all, a reasonably priced golf course lot plus all the amazing amenities offered by the Anthem Golf and Country Club and the Anthem Community Council, can indeed be yours.
Location
State AZ
County Maricopa
Community Anthem Country Club Unit 10 Olympic
Direction Anthem Way Exit off I-17. East to Anthem Club Drive. North (left) through guarded gate (permission required) to W Myopia Drive. House on left.
Rooms
Other Rooms Great Room
Master Bedroom Split
Den/Bedroom Plus 2
Separate Den/Office N
Interior
Interior Features Eat-in Kitchen, 9+ Flat Ceilings, Furnished(See Rmrks), Fire Sprinklers, No Interior Steps, Double Vanity, Full Bth Master Bdrm, Separate Shwr & Tub
Heating Natural Gas
Cooling Refrigeration, Programmable Thmstat, Ceiling Fan(s)
Flooring Carpet, Tile
Fireplaces Number No Fireplace
Fireplaces Type None
Fireplace No
Window Features Double Pane Windows
SPA None
Laundry See Remarks
Exterior
Exterior Feature Covered Patio(s), Misting System, Patio, Private Street(s), Private Yard
Garage Attch'd Gar Cabinets, Electric Door Opener
Garage Spaces 2.0
Garage Description 2.0
Fence Block, Wrought Iron
Pool None
Community Features Gated Community, Pickleball Court(s), Community Spa Htd, Community Pool Htd, Guarded Entry, Golf, Tennis Court(s), Playground, Biking/Walking Path, Clubhouse, Fitness Center
Utilities Available APS, SW Gas
Amenities Available Rental OK (See Rmks)
Waterfront No
View Mountain(s)
Roof Type Tile
Accessibility Zero-Grade Entry, Mltpl Entries/Exits, Accessible Hallway(s)
Private Pool No
Building
Lot Description Sprinklers In Rear, Sprinklers In Front, Desert Back, Desert Front, On Golf Course, Auto Timer H2O Front, Auto Timer H2O Back
Story 1
Builder Name Del Webb
Sewer Private Sewer
Water Pvt Water Company
Architectural Style Ranch
Structure Type Covered Patio(s),Misting System,Patio,Private Street(s),Private Yard
New Construction Yes
Schools
Elementary Schools Gavilan Peak Elementary
Middle Schools Gavilan Peak Elementary
High Schools Boulder Creek High School
School District Deer Valley Unified District
Others
HOA Name ACCCA
HOA Fee Include Maintenance Grounds,Street Maint
Senior Community No
Tax ID 203-01-134
Ownership Fee Simple
Acceptable Financing Cash, Conventional
Horse Property N
Listing Terms Cash, Conventional
Financing Conventional
Read Less
Want to know what your home might be worth? Contact us for a FREE valuation!

Our team is ready to help you sell your home for the highest possible price ASAP

Copyright 2024 Arizona Regional Multiple Listing Service, Inc. All rights reserved.
Bought with Service First Realty LLC






