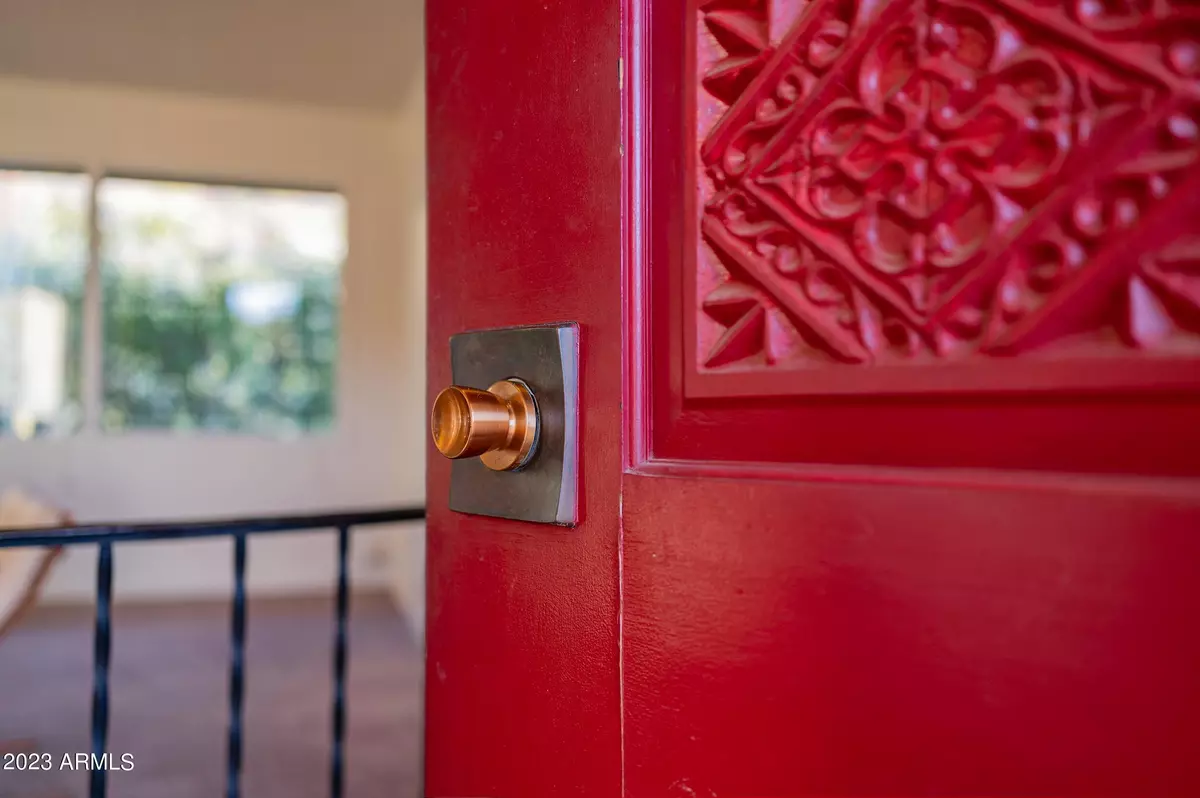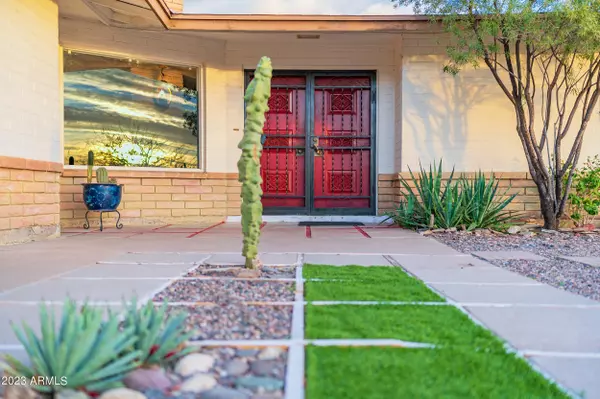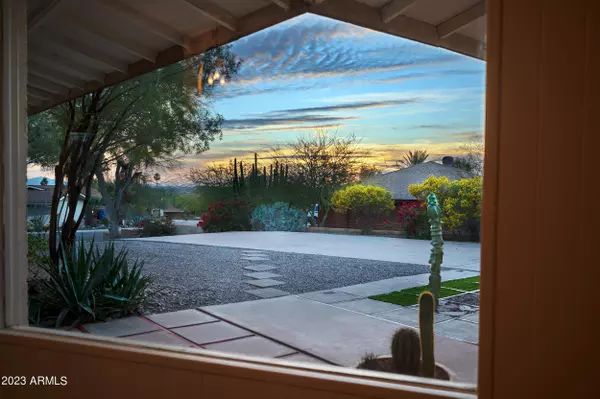$625,000
$640,000
2.3%For more information regarding the value of a property, please contact us for a free consultation.
1734 E TURQUOISE Avenue Phoenix, AZ 85020
3 Beds
3 Baths
2,038 SqFt
Key Details
Sold Price $625,000
Property Type Single Family Home
Sub Type Single Family - Detached
Listing Status Sold
Purchase Type For Sale
Square Footage 2,038 sqft
Price per Sqft $306
Subdivision Ocotillo Hills 5
MLS Listing ID 6500389
Sold Date 03/30/23
Style Other (See Remarks),Ranch
Bedrooms 3
HOA Y/N No
Originating Board Arizona Regional Multiple Listing Service (ARMLS)
Year Built 1965
Annual Tax Amount $2,307
Tax Year 2022
Lot Size 0.459 Acres
Acres 0.46
Property Description
A MUST SEE great MID-CENTURY HOME IN OCOTILLO HILLS subdivision on near a half acre surrounded by other cool retro and architectural homes with inspiring mountain views! Spacious living features split 3 bedroom 3 bath floorplan. Freshly installed carpet and interior paint. Stylish Palm Springs style details a 2-way gas fireplace! The unique vintage wallpaper and custom woodwork is in good shape. Truly a great find for nostalgia seekers. Ocotillo Hills is a highly coveted Phoenix subdivision positioned on the hillside preserve with an established presence featuring a variety of mostly mid-century style homes and architecturally unique dwellings with stunning mountain and city light views. See Virtual Tour for more views.
Location
State AZ
County Maricopa
Community Ocotillo Hills 5
Direction Cave Creek Rd & Hatcher Rd Go East on Hatcher Rd to17th St then North to Turquoise. Turn East to property 1734 E Turquoise.
Rooms
Other Rooms Library-Blt-in Bkcse, Separate Workshop, Family Room
Master Bedroom Split
Den/Bedroom Plus 4
Separate Den/Office N
Interior
Interior Features Other, 3/4 Bath Master Bdrm, High Speed Internet, Laminate Counters
Heating Natural Gas
Cooling Refrigeration, Ceiling Fan(s)
Flooring Carpet, Laminate, Tile
Fireplaces Type 1 Fireplace, Two Way Fireplace, Living Room, Gas
Fireplace Yes
Window Features Skylight(s)
SPA None
Laundry Wshr/Dry HookUp Only, See Remarks
Exterior
Exterior Feature Covered Patio(s), Patio, Private Yard
Garage Electric Door Opener, Separate Strge Area
Garage Spaces 2.0
Garage Description 2.0
Fence Partial, Wrought Iron
Pool None
Community Features Biking/Walking Path
Utilities Available APS, SW Gas
Amenities Available None
Waterfront No
View City Lights, Mountain(s)
Roof Type Composition
Private Pool No
Building
Lot Description Dirt Back, Gravel/Stone Front, Gravel/Stone Back
Story 1
Builder Name Custom
Sewer Septic in & Cnctd, Septic Tank
Water City Water
Architectural Style Other (See Remarks), Ranch
Structure Type Covered Patio(s),Patio,Private Yard
Schools
Elementary Schools Mercury Mine Elementary School
Middle Schools Shea Middle School
High Schools Shadow Mountain High School
School District Paradise Valley Unified District
Others
HOA Fee Include No Fees
Senior Community No
Tax ID 165-08-065
Ownership Fee Simple
Acceptable Financing Cash, Conventional
Horse Property N
Listing Terms Cash, Conventional
Financing Conventional
Read Less
Want to know what your home might be worth? Contact us for a FREE valuation!

Our team is ready to help you sell your home for the highest possible price ASAP

Copyright 2024 Arizona Regional Multiple Listing Service, Inc. All rights reserved.
Bought with West USA Realty






