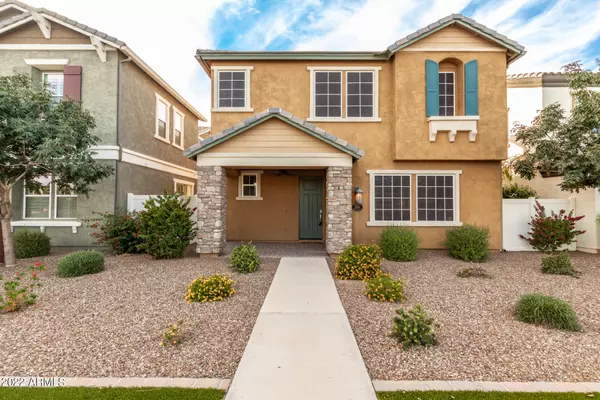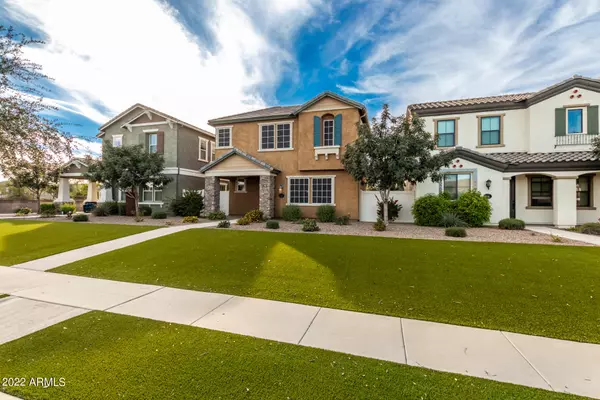$489,900
$489,900
For more information regarding the value of a property, please contact us for a free consultation.
2750 S Sabrina -- Mesa, AZ 85209
4 Beds
2.5 Baths
2,148 SqFt
Key Details
Sold Price $489,900
Property Type Single Family Home
Sub Type Single Family - Detached
Listing Status Sold
Purchase Type For Sale
Square Footage 2,148 sqft
Price per Sqft $228
Subdivision Mulberry Parcel 4
MLS Listing ID 6488867
Sold Date 03/24/23
Bedrooms 4
HOA Fees $187/qua
HOA Y/N Yes
Originating Board Arizona Regional Multiple Listing Service (ARMLS)
Year Built 2017
Annual Tax Amount $1,575
Tax Year 2022
Lot Size 3,160 Sqft
Acres 0.07
Property Description
Located in the quaint and magical community of Mulberry, prepare to be WOWED by this FORMER MODEL!!! As you step into this gorgeous home, you are met by an open floor plan and many well-thought upgrades. Gorgeous, warm, wood look, tile floors are carried throughout the downstairs and the fresh, neutral paint is inviting to any color palette. Wainscoating, crown molding, surround sound & ample recessed lighting complete this home with custom features. The kitchen includes a spacious island, gorgeous granite, staggered espresso cabinetry with crown molding, under cabinet lighting, subway tile backsplash, gas range, refrigerator and walk in pantry. Jaw dropping arcadia sliding doors off the kitchen open to combine the indoor living space to the outdoors, perfect for relaxation & entertaining. The generous sized primary suite encompasses TWO walk in closets and the secondary bedrooms are all sizeable and include ample closet space. The upstairs laundry is spacious, conveniently located and equipped with cabinetry and a utility sink. This master planned community offers a community pool, clubhouse, sports courts, fitness center, biking/walking paths & playgrounds AND is located in a top rated school district. Conveniently located near the 60 and 202 Freeways and close to many shopping and dinning options. Your charming new home awaits in Mulberry!
Location
State AZ
County Maricopa
Community Mulberry Parcel 4
Rooms
Master Bedroom Upstairs
Den/Bedroom Plus 4
Separate Den/Office N
Interior
Interior Features Upstairs, Eat-in Kitchen, Breakfast Bar, Kitchen Island, Double Vanity, Granite Counters
Heating Natural Gas
Cooling Refrigeration, Programmable Thmstat, Ceiling Fan(s)
Flooring Carpet, Tile
Fireplaces Number No Fireplace
Fireplaces Type None
Fireplace No
Window Features Double Pane Windows
SPA None
Laundry WshrDry HookUp Only
Exterior
Exterior Feature Patio, Private Yard
Garage Dir Entry frm Garage, Electric Door Opener, Shared Driveway, Common
Garage Spaces 2.0
Garage Description 2.0
Fence Block
Pool None
Community Features Community Pool, Tennis Court(s), Playground, Biking/Walking Path, Clubhouse
Utilities Available SRP, SW Gas
Amenities Available Rental OK (See Rmks)
Waterfront No
Roof Type Tile
Private Pool No
Building
Lot Description Sprinklers In Rear, Sprinklers In Front, Synthetic Grass Frnt, Synthetic Grass Back, Auto Timer H2O Front, Auto Timer H2O Back
Story 2
Builder Name Blandford
Sewer Public Sewer
Water City Water
Structure Type Patio,Private Yard
New Construction Yes
Schools
Elementary Schools Augusta Ranch Elementary
Middle Schools Desert Ridge Jr. High
High Schools Desert Ridge High
School District Gilbert Unified District
Others
HOA Name Mulberry Parcel 4
HOA Fee Include Maintenance Grounds,Front Yard Maint
Senior Community No
Tax ID 312-02-805
Ownership Fee Simple
Acceptable Financing Conventional, FHA, VA Loan
Horse Property N
Listing Terms Conventional, FHA, VA Loan
Financing Conventional
Read Less
Want to know what your home might be worth? Contact us for a FREE valuation!

Our team is ready to help you sell your home for the highest possible price ASAP

Copyright 2024 Arizona Regional Multiple Listing Service, Inc. All rights reserved.
Bought with Keller Williams Integrity First






