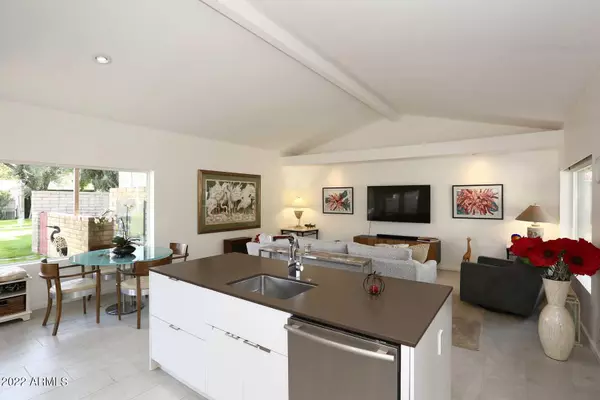$480,000
$495,000
3.0%For more information regarding the value of a property, please contact us for a free consultation.
4800 N 68TH Street #118 Scottsdale, AZ 85251
2 Beds
2 Baths
1,505 SqFt
Key Details
Sold Price $480,000
Property Type Townhouse
Sub Type Townhouse
Listing Status Sold
Purchase Type For Sale
Square Footage 1,505 sqft
Price per Sqft $318
Subdivision Scottsdale House Plat 2 Amd Replat
MLS Listing ID 6492746
Sold Date 02/16/23
Style Ranch
Bedrooms 2
HOA Fees $1,534/mo
HOA Y/N Yes
Originating Board Arizona Regional Multiple Listing Service (ARMLS)
Land Lease Amount 752.0
Year Built 1969
Annual Tax Amount $966
Tax Year 2022
Lot Size 143 Sqft
Property Description
Come home to your fully updated & modernized townhome in the coveted Scottsdale House community. This seller spared no expense in this gorgeous 2 bedroom/2 bath property w/ private patio & views of Camelback Mountain. The home will impress the most discerning of buyers with over $100k in upgrades incl: new patio doors, leveled slab & tile flooring, Bosch tankless water heater, LED lights w/ dimmers, plated stainless steel faucets/shower heads, custom exterior gate, Toto toilets, Honeywell touch programmable thermostat, & custom closets. The enlarged windows let the light in & provide views of the surrounding lush landscape. When you want privacy, the double window covers (one sheer & one blackout) can be lowered by remote together or separately. This unit is one of few that has an open kitchen with island. The stainless steel appliances include Miele, Thermador and GE Profile and the custom pull-out shelves provide additional organization for a busy chef. Located a short distance from Scottsdale Fashion Square, Camelback Mountain, Old Town's Art & Entertainment District, Restaurants and more. No age restriction. Come and see how luxury feels at this extraordinary Scottsdale House haven.
Location
State AZ
County Maricopa
Community Scottsdale House Plat 2 Amd Replat
Direction From Camelback Rd turn Norton 68th St. The entrance to Scottsdale House will be on the West side. You will need to give the guard a card. The guard will show you where to go.
Rooms
Other Rooms Great Room
Master Bedroom Downstairs
Den/Bedroom Plus 2
Separate Den/Office N
Interior
Interior Features Master Downstairs, Eat-in Kitchen, Breakfast Bar, 9+ Flat Ceilings, No Interior Steps, Soft Water Loop, Vaulted Ceiling(s), Kitchen Island, Pantry, Full Bth Master Bdrm, High Speed Internet
Heating Electric
Cooling Refrigeration
Flooring Tile
Fireplaces Number No Fireplace
Fireplaces Type None
Fireplace No
Window Features Double Pane Windows
SPA None
Exterior
Exterior Feature Patio, Private Yard, Storage
Garage Assigned
Carport Spaces 1
Fence Block
Pool None
Community Features Community Spa Htd, Community Pool Htd, Transportation Svcs, Community Media Room, Guarded Entry, Biking/Walking Path, Clubhouse, Fitness Center
Utilities Available SRP
Amenities Available Management, Rental OK (See Rmks), Self Managed
Waterfront No
View Mountain(s)
Roof Type Tile,Foam
Accessibility Bath Grab Bars
Private Pool No
Building
Lot Description Corner Lot, Desert Front
Story 1
Builder Name Farmer
Sewer Public Sewer
Water Pvt Water Company
Architectural Style Ranch
Structure Type Patio,Private Yard,Storage
Schools
Elementary Schools Hopi Elementary School
Middle Schools Ingleside Middle School
High Schools Arcadia High School
School District Scottsdale Unified District
Others
HOA Name Scottsdale House
HOA Fee Include Roof Repair,Insurance,Sewer,Pest Control,Maintenance Grounds,Street Maint,Front Yard Maint,Trash,Water,Roof Replacement,Maintenance Exterior
Senior Community No
Tax ID 173-35-052-A
Ownership Leasehold
Acceptable Financing Cash, Conventional
Horse Property N
Listing Terms Cash, Conventional
Financing Cash
Read Less
Want to know what your home might be worth? Contact us for a FREE valuation!

Our team is ready to help you sell your home for the highest possible price ASAP

Copyright 2024 Arizona Regional Multiple Listing Service, Inc. All rights reserved.
Bought with Keller Williams Realty Sonoran Living






