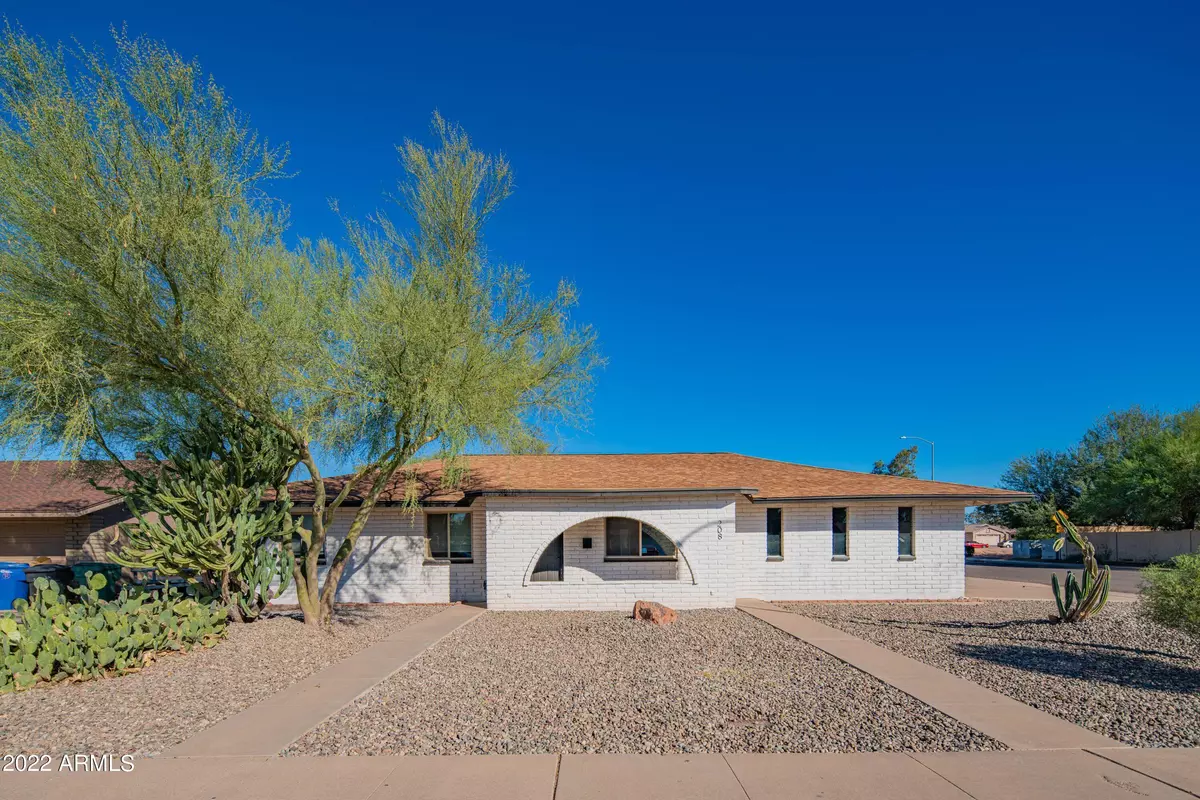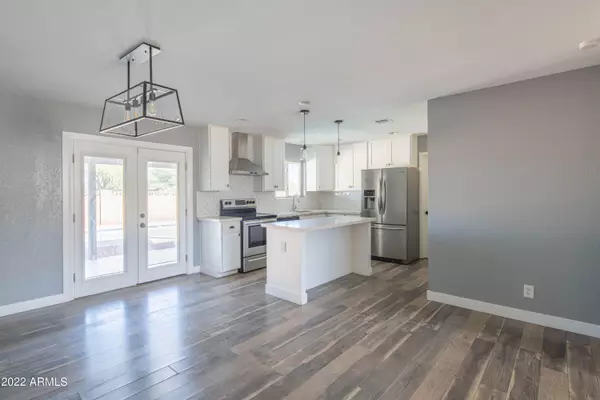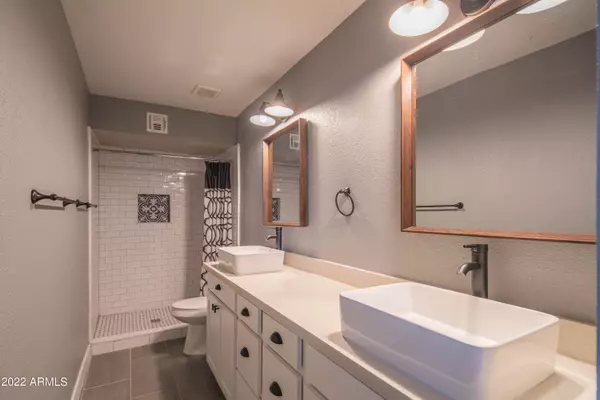$407,000
$400,000
1.8%For more information regarding the value of a property, please contact us for a free consultation.
208 W IVYGLEN Street Mesa, AZ 85201
3 Beds
2 Baths
1,392 SqFt
Key Details
Sold Price $407,000
Property Type Single Family Home
Sub Type Single Family - Detached
Listing Status Sold
Purchase Type For Sale
Square Footage 1,392 sqft
Price per Sqft $292
Subdivision Mesa Grande Unit 2
MLS Listing ID 6489155
Sold Date 12/19/22
Style Ranch,Spanish
Bedrooms 3
HOA Y/N No
Originating Board Arizona Regional Multiple Listing Service (ARMLS)
Year Built 1973
Annual Tax Amount $921
Tax Year 2022
Lot Size 7,436 Sqft
Acres 0.17
Property Description
***$5,000 INCENTIVE TOWARDS BUYER'S CLOSING COSTS/RATE BUYDOWN***This HEART OF MESA REMODELED BLOCK-CONSTRUCTED SPANISH RANCH HOME located in sought-after Mesa Grande with NO HOA checks ALL the boxes! Thoroughly and recently renovated offering a wealth of high-design features and charm in a turn-key package for the discerning buyer. Incredible open and bright floorplan with fresh interior paint and smooth ceilings features 3 bedrooms, 2 baths and a beautiful dining area. Updated chef's island kitchen (with storage and bar seating) designed for serious cooking features quartz-type counters, subway tile backsplash, stainless appliances, a professional range hood and a side-by-side refrigerator. Boasting gorgeous white cabinetry with 42'' uppers and a large indoor laundry room including the washer and dryer. The ideal blend of wood laminate and large tile flooring, recessed lighting, dual pane windows, French doors, gas water heater (just installed), dual-flush toilets, updated roof, A/C, electrical panel, etc. and a relaxing front shaded entry further enhance the home. Elegant master retreat with a massive walk-in closet and a remodeled luxurious spa-like en suite bathroom enjoying a stylish sliding barn door, a dual-vessel sink vanity and an attractive subway tile shower. The well-appointed remodeled guest bathroom also adds to the amenities. You will not believe the additional workshop space off the rear covered patio (10'x12' not included in the SF). Incredible oversized corner lot featuring low-maintenance landscaping, a block fence, two covered patios and an awesome diving pool with a variable speed pump that backs up to the incredible and expansive Whitman Park enjoying volleyball, basketball, children's play equipment, etc! You will enjoy the roomy two car garage with additional work/storage space (4'x12') and the quiet neighborhood location which also provides you with amazing access to the nearby downtown areas, boutique shopping, coffee shops, popular restaurants and convenient freeway access! Grab your keys, this is it!!
Location
State AZ
County Maricopa
Community Mesa Grande Unit 2
Direction South to McLellen RD - East to Grand ST and North to Ivyglen ST and your new home!
Rooms
Other Rooms Separate Workshop, Great Room
Master Bedroom Not split
Den/Bedroom Plus 3
Separate Den/Office N
Interior
Interior Features Eat-in Kitchen, Breakfast Bar, No Interior Steps, Kitchen Island, Pantry, 3/4 Bath Master Bdrm, Double Vanity, High Speed Internet, Granite Counters
Heating Electric
Cooling Refrigeration, Programmable Thmstat, Wall/Window Unit(s), Ceiling Fan(s)
Flooring Laminate, Tile
Fireplaces Number No Fireplace
Fireplaces Type None
Fireplace No
Window Features Dual Pane
SPA None
Exterior
Exterior Feature Covered Patio(s), Storage
Garage Dir Entry frm Garage, Electric Door Opener, Separate Strge Area, Side Vehicle Entry
Garage Spaces 2.0
Garage Description 2.0
Fence Block
Pool Variable Speed Pump, Diving Pool, Private
Utilities Available SRP, City Gas
Amenities Available None
Waterfront No
View Mountain(s)
Roof Type Composition
Private Pool Yes
Building
Lot Description Alley, Desert Back, Desert Front, Gravel/Stone Front, Gravel/Stone Back
Story 1
Builder Name Unknown
Sewer Sewer in & Cnctd, Public Sewer
Water City Water
Architectural Style Ranch, Spanish
Structure Type Covered Patio(s),Storage
New Construction Yes
Schools
Elementary Schools Whitman Elementary School
Middle Schools Carson Junior High School
High Schools Westwood High School
School District Mesa Unified District
Others
HOA Fee Include No Fees
Senior Community No
Tax ID 136-18-038
Ownership Fee Simple
Acceptable Financing Conventional, FHA, VA Loan
Horse Property N
Listing Terms Conventional, FHA, VA Loan
Financing Conventional
Read Less
Want to know what your home might be worth? Contact us for a FREE valuation!

Our team is ready to help you sell your home for the highest possible price ASAP

Copyright 2024 Arizona Regional Multiple Listing Service, Inc. All rights reserved.
Bought with Keller Williams Realty Professional Partners






