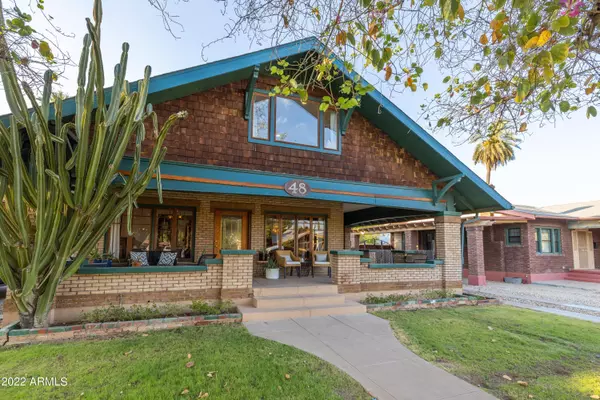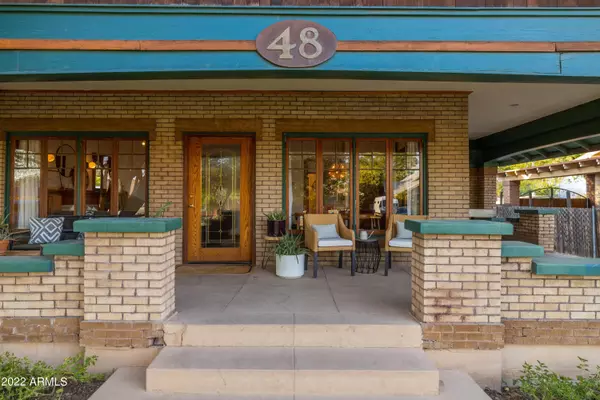$830,000
$750,000
10.7%For more information regarding the value of a property, please contact us for a free consultation.
48 W WILLETTA Street Phoenix, AZ 85003
3 Beds
2 Baths
1,833 SqFt
Key Details
Sold Price $830,000
Property Type Single Family Home
Sub Type Single Family - Detached
Listing Status Sold
Purchase Type For Sale
Square Footage 1,833 sqft
Price per Sqft $452
Subdivision Chelsea Place
MLS Listing ID 6419097
Sold Date 08/02/22
Bedrooms 3
HOA Y/N No
Originating Board Arizona Regional Multiple Listing Service (ARMLS)
Year Built 1912
Annual Tax Amount $1,946
Tax Year 2021
Lot Size 7,700 Sqft
Acres 0.18
Property Description
Incredible 'Sears Catalog' Home In Roosevelt Historic District dating back to 1912 and previously featured In New York Times 'Elegant Bungalows'! Stunning curb appeal with a large wraparound porch greets you upon arrival. Inside you'll find beautiful trim work and classic craftsman details paired with designer elements. Home offers 2 bedrooms and 2 bathrooms with a fantastic home office. The entire upstairs provides an excellent primary suite with beautiful downtown views and the basement has been created into an amazing family room. Outside you'll enjoy great outdoor living with a large backyard that is full of possibilities. Garage offers unfinished bathroom with utilities that could be developed further. Incredible location with easy access to everything downtown. WELCOME HOME!
Location
State AZ
County Maricopa
Community Chelsea Place
Direction From McDowell, go South on 5th Avenue (one-way street), then turn East (left) on Willetta Street. Cross 3rd Ave, and the house will be on your left towards the end of the block.
Rooms
Other Rooms Great Room
Basement Finished
Master Bedroom Split
Den/Bedroom Plus 4
Separate Den/Office Y
Interior
Interior Features Upstairs, Breakfast Bar, 3/4 Bath Master Bdrm, High Speed Internet, Granite Counters
Heating Natural Gas
Cooling Refrigeration
Flooring Tile, Wood
Fireplaces Type 1 Fireplace, Living Room, Gas
Fireplace Yes
Window Features Wood Frames
SPA None
Exterior
Exterior Feature Covered Patio(s), Patio
Garage Spaces 1.0
Garage Description 1.0
Fence Block
Pool None
Community Features Near Light Rail Stop, Near Bus Stop, Historic District, Biking/Walking Path
Utilities Available APS, SW Gas
Amenities Available None
Waterfront No
View City Lights
Roof Type See Remarks
Private Pool No
Building
Lot Description Cul-De-Sac, Dirt Back, Grass Front
Story 2
Builder Name unknown
Sewer Public Sewer
Water City Water
Structure Type Covered Patio(s),Patio
New Construction Yes
Schools
Elementary Schools Kenilworth Elementary School
Middle Schools Phoenix Prep Academy
High Schools Central High School
School District Phoenix Union High School District
Others
HOA Fee Include No Fees
Senior Community No
Tax ID 111-33-094
Ownership Fee Simple
Acceptable Financing Cash, Conventional, FHA, VA Loan
Horse Property N
Listing Terms Cash, Conventional, FHA, VA Loan
Financing Conventional
Read Less
Want to know what your home might be worth? Contact us for a FREE valuation!

Our team is ready to help you sell your home for the highest possible price ASAP

Copyright 2024 Arizona Regional Multiple Listing Service, Inc. All rights reserved.
Bought with Good Oak Real Estate






