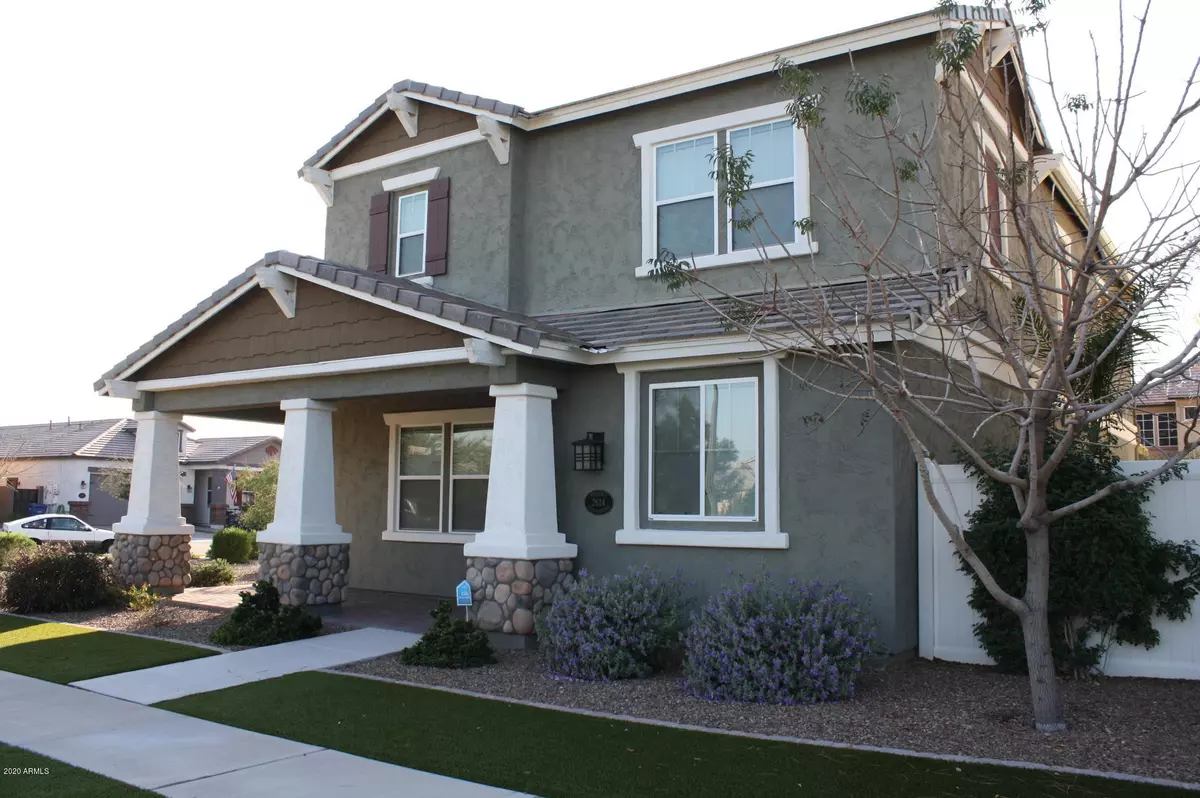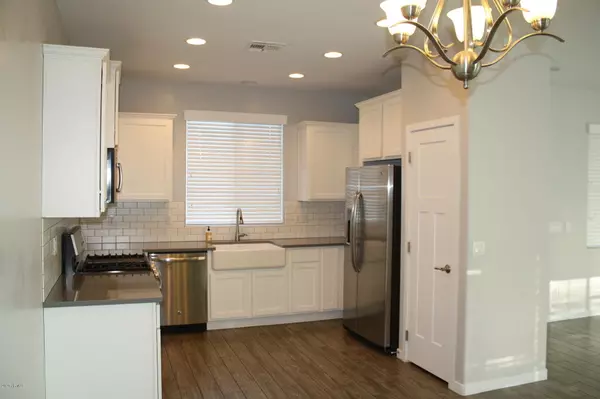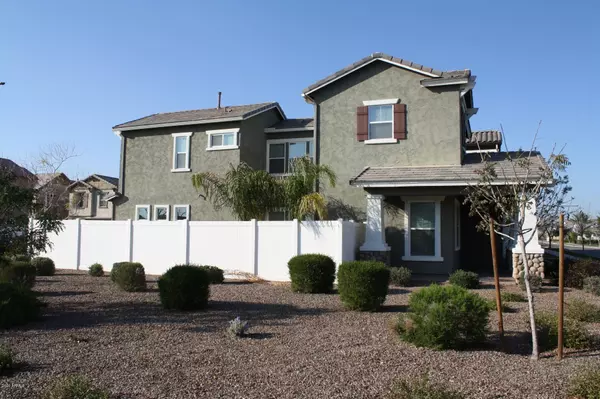$529,000
$529,000
For more information regarding the value of a property, please contact us for a free consultation.
2624 S CANFIELD -- Mesa, AZ 85209
3 Beds
2.5 Baths
1,730 SqFt
Key Details
Sold Price $529,000
Property Type Single Family Home
Sub Type Single Family - Detached
Listing Status Sold
Purchase Type For Sale
Square Footage 1,730 sqft
Price per Sqft $305
Subdivision Mulberry Parcel 4
MLS Listing ID 6409454
Sold Date 07/15/22
Bedrooms 3
HOA Fees $187/qua
HOA Y/N Yes
Originating Board Arizona Regional Multiple Listing Service (ARMLS)
Year Built 2015
Annual Tax Amount $1,561
Tax Year 2021
Lot Size 3,465 Sqft
Acres 0.08
Property Description
Beautiful home in the award winning Mulberry Community. Best lot in Mulberry across from park, club house, pool, gym, tennis courts and pickle-ball. Live like your on vacation every day with these outstanding amenities. Stunning tile wood look floors, quartz counter tops, farmers sink, stainless appliances including gas stove and subway tile back splash. Spacious 3 bedrooms, 2.5 baths and 2 car garage 1,750 SQFT. Nice private yard with low maintenance landscaping. Walk or ride the bikes to IMAX Theater, Fry's, Walmart, restaurants and shopping. You will love this gorgeous home.
Location
State AZ
County Maricopa
Community Mulberry Parcel 4
Direction West of Signal Butte on Guadalupe turn right (North) on South Vega to Neville Ave turn left (West) to South Canfield. Property on NW corner Neville and Canfield.
Rooms
Other Rooms Family Room
Master Bedroom Upstairs
Den/Bedroom Plus 3
Separate Den/Office N
Interior
Interior Features Upstairs, 9+ Flat Ceilings, 3/4 Bath Master Bdrm, Double Vanity
Heating Natural Gas
Cooling Refrigeration, Ceiling Fan(s)
Flooring Carpet, Tile
Fireplaces Number No Fireplace
Fireplaces Type None
Fireplace No
Window Features Double Pane Windows,Low Emissivity Windows
SPA None
Laundry WshrDry HookUp Only
Exterior
Garage Electric Door Opener, Rear Vehicle Entry
Garage Spaces 2.0
Garage Description 2.0
Fence See Remarks, Other
Pool None
Community Features Community Spa, Community Pool, Tennis Court(s), Biking/Walking Path, Clubhouse, Fitness Center
Utilities Available SRP, SW Gas
Waterfront No
Roof Type Tile
Private Pool No
Building
Lot Description Sprinklers In Rear, Sprinklers In Front, Grass Front, Synthetic Grass Frnt, Synthetic Grass Back, Auto Timer H2O Front, Auto Timer H2O Back
Story 2
Builder Name Blandford Homes
Sewer Public Sewer
Water City Water
New Construction Yes
Schools
Elementary Schools Augusta Ranch Elementary
Middle Schools Desert Ridge Jr. High
High Schools Desert Ridge High
School District Gilbert Unified District
Others
HOA Name Mulberry Association
HOA Fee Include Maintenance Grounds,Street Maint
Senior Community No
Tax ID 312-02-727
Ownership Fee Simple
Acceptable Financing Cash, Conventional
Horse Property N
Listing Terms Cash, Conventional
Financing Conventional
Read Less
Want to know what your home might be worth? Contact us for a FREE valuation!

Our team is ready to help you sell your home for the highest possible price ASAP

Copyright 2024 Arizona Regional Multiple Listing Service, Inc. All rights reserved.
Bought with HomePros






