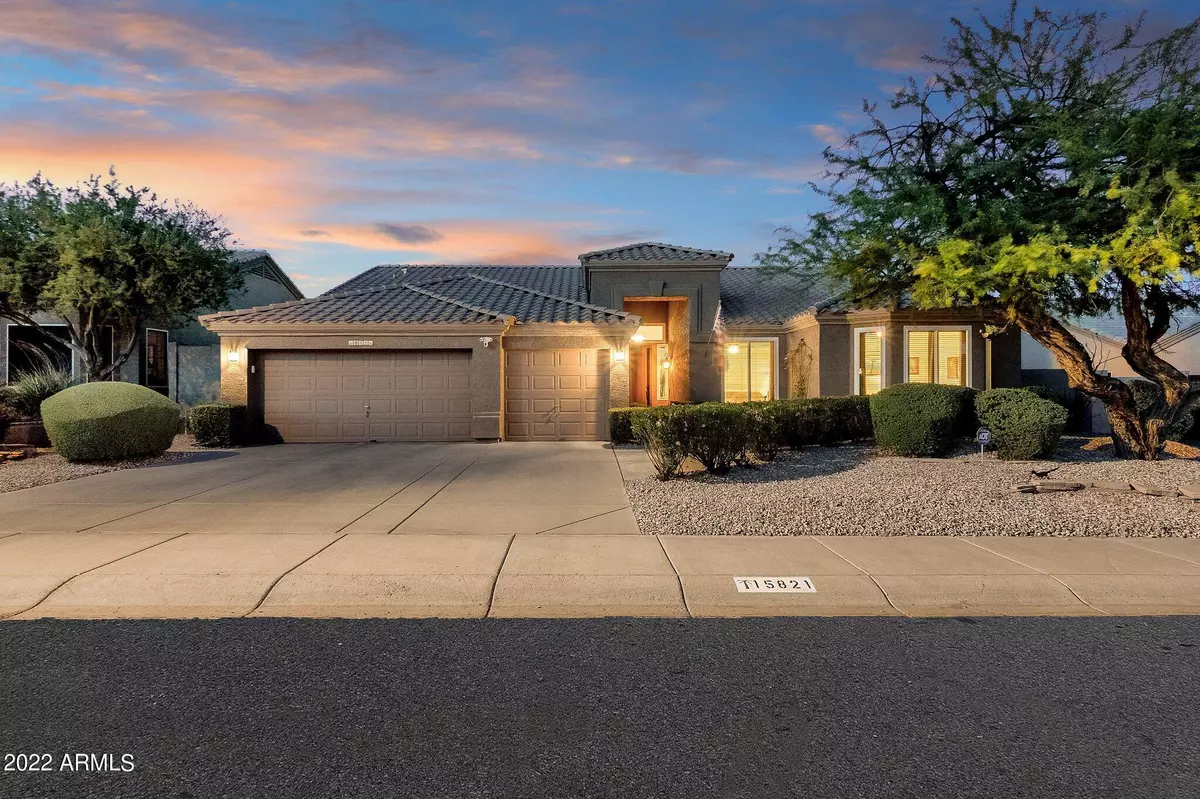$755,000
$675,000
11.9%For more information regarding the value of a property, please contact us for a free consultation.
15821 S 6TH Drive Phoenix, AZ 85045
3 Beds
2 Baths
2,323 SqFt
Key Details
Sold Price $755,000
Property Type Single Family Home
Sub Type Single Family - Detached
Listing Status Sold
Purchase Type For Sale
Square Footage 2,323 sqft
Price per Sqft $325
Subdivision Parcel 19B At Foothills Club West Lot 1-120 Tr A-G
MLS Listing ID 6386959
Sold Date 05/25/22
Bedrooms 3
HOA Fees $18
HOA Y/N Yes
Originating Board Arizona Regional Multiple Listing Service (ARMLS)
Year Built 1994
Annual Tax Amount $3,662
Tax Year 2021
Lot Size 9,666 Sqft
Acres 0.22
Property Description
Spectacular single level home in sought after Club West in Ahwatukee Foothills featuring three bedrooms, two bathrooms, a 3 car garage, and sparkling pool. You will not find a more impeccably maintained home on the market today; even the garage shines! The spacious kitchen is adorned with gray-colored cabinetry, granite counters with stone backsplash, and stainless appliances including a new GAS range! The cozy kitchen nook with bay window overlooks the inviting backyard. Ideal flow for entertaining as the kitchen opens to the formal dining and family room making dining and conversation as formal or relaxing as one desires. The primary suite is light and bright yet cozy featuring bay windows , a large bathroom with consistent gray colored cabinetry, dual vanities, and a separate tub and shower that have been updated with a neutral tile surround. The master closet is also quite spacious. The secondary bedrooms are ideal for an office, family, or guests and both have a warm and inviting feel. They share a bathroom updated with gray colored cabinetry and granite counters! Laundry will be more enjoyable in this amazing laundry room with tons of space and a utility sink which is ideal since the laundry room is just off the garage. Speaking of garage....everything has its place; will find ample amount of work lighting, new smart garage door openers, insulated garage doors, and even epoxy flooring that shines! The home features many desirable upgrades and features some which include hard surface flooring throughout, newer interior and exterior paint, high end Low E dual pane windows with life time warranty, Captura UVC Germicidal Air Purifier, ample cabinetry and storage throughout, and so much more! After a long day you will find peace and tranquility relaxing under the covered patio, floating in your heated pool, or just taking in the beauty of the desert flowers. The backyard is private and perfectly manicured and features extensive pavers, an area for chaise lounges or outdoor furniture, and a spacious side yard ideal for gardening. The pool has been fully remodeled to include filter and heater replacement, pool light replacement, even a new vacuum! Top ranked Kyrene Schools and Desert Vista High school are an added bonus in addition to easy access to freeway, shopping, dining, walking paths, and hiking trails. This home is truly one of the special ones on the market today and the pride of ownership is evident.
Location
State AZ
County Maricopa
Community Parcel 19B At Foothills Club West Lot 1-120 Tr A-G
Direction West on Chandler Blvd, Left on 6th Dr, Left on Muirwood, Right on 6th Dr to your new home on the right.
Rooms
Other Rooms Family Room
Den/Bedroom Plus 3
Separate Den/Office N
Interior
Interior Features Eat-in Kitchen, No Interior Steps, Soft Water Loop, Vaulted Ceiling(s), Kitchen Island, Double Vanity, Full Bth Master Bdrm, Separate Shwr & Tub, Tub with Jets, High Speed Internet, Granite Counters
Heating Electric
Cooling Refrigeration, Programmable Thmstat, Ceiling Fan(s)
Flooring Laminate, Tile
Fireplaces Number No Fireplace
Fireplaces Type None
Fireplace No
Window Features Double Pane Windows,Low Emissivity Windows
SPA None
Laundry Wshr/Dry HookUp Only
Exterior
Exterior Feature Covered Patio(s)
Garage Attch'd Gar Cabinets, Electric Door Opener
Garage Spaces 3.0
Garage Description 3.0
Fence Block
Pool Heated, Private
Community Features Tennis Court(s), Playground, Biking/Walking Path
Utilities Available SRP, SW Gas
Amenities Available Management
Waterfront No
View Mountain(s)
Roof Type Tile
Private Pool Yes
Building
Lot Description Sprinklers In Rear, Sprinklers In Front, Desert Back, Desert Front, Grass Back, Auto Timer H2O Front, Auto Timer H2O Back
Story 1
Builder Name UDC
Sewer Public Sewer
Water City Water
Structure Type Covered Patio(s)
New Construction Yes
Schools
Elementary Schools Kyrene De La Sierra School
Middle Schools Kyrene Altadena Middle School
High Schools Desert Vista High School
School District Tempe Union High School District
Others
HOA Name Foothills Club West
HOA Fee Include Maintenance Grounds
Senior Community No
Tax ID 300-95-228
Ownership Fee Simple
Acceptable Financing Cash, Conventional, FHA, VA Loan
Horse Property N
Listing Terms Cash, Conventional, FHA, VA Loan
Financing Conventional
Read Less
Want to know what your home might be worth? Contact us for a FREE valuation!

Our team is ready to help you sell your home for the highest possible price ASAP

Copyright 2024 Arizona Regional Multiple Listing Service, Inc. All rights reserved.
Bought with Realty ONE Group






