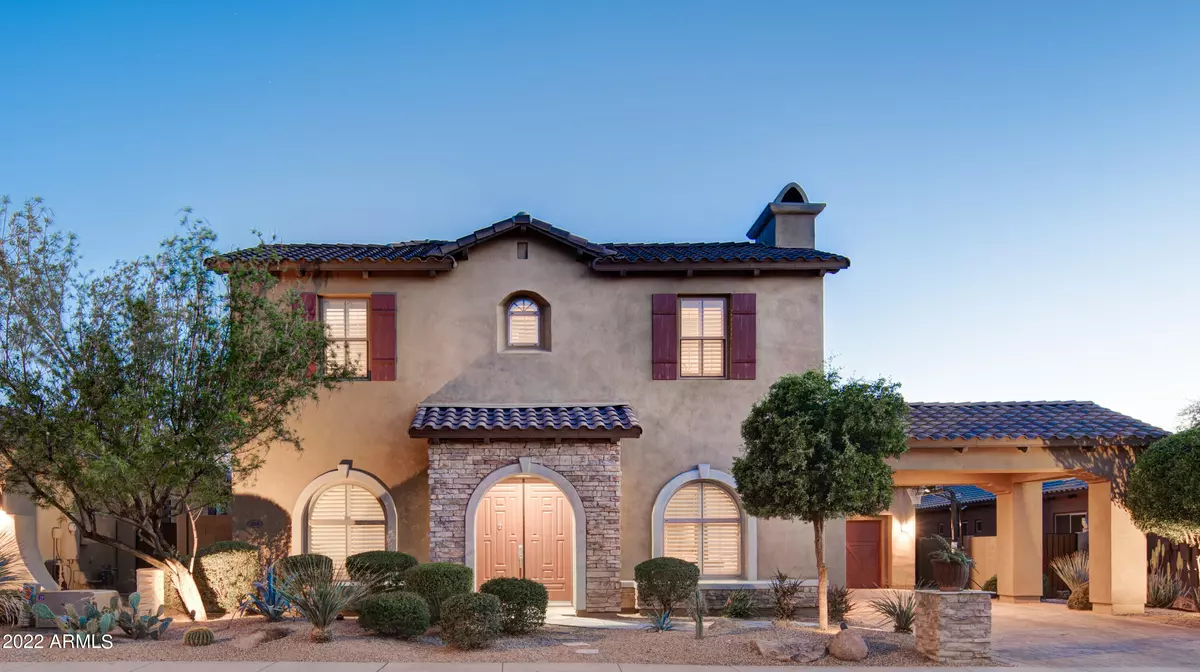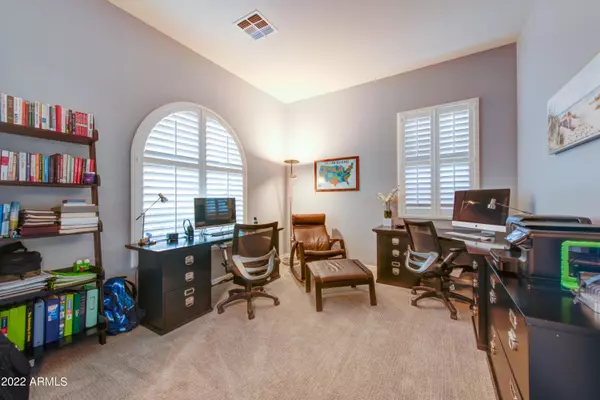$1,260,000
$1,250,000
0.8%For more information regarding the value of a property, please contact us for a free consultation.
3819 E PARKSIDE Lane Phoenix, AZ 85050
4 Beds
3.5 Baths
3,961 SqFt
Key Details
Sold Price $1,260,000
Property Type Single Family Home
Sub Type Single Family - Detached
Listing Status Sold
Purchase Type For Sale
Square Footage 3,961 sqft
Price per Sqft $318
Subdivision Village 7 At Aviano
MLS Listing ID 6380577
Sold Date 06/07/22
Style Santa Barbara/Tuscan
Bedrooms 4
HOA Fees $220/mo
HOA Y/N Yes
Originating Board Arizona Regional Multiple Listing Service (ARMLS)
Year Built 2005
Annual Tax Amount $6,840
Tax Year 2021
Lot Size 9,272 Sqft
Acres 0.21
Property Description
Serene. Executive. Retreat. Yes!! This one will make you smile, pulling into this beautiful homes porte-cochere drive in a Serene interior community setting. Highly sought NE Valley location...the Aviano at Desert Ridge community amenities are built for the Executive family lifestyle. You'll be happy to entertain or relax with this great indoor/outdoor designed resort style Retreat. Inside...recent Kitchen updates include Quartz counters on the double Islands/breakfast bar, and glass tile backsplash. Breakfast nook, gas cooktop, SS appls., pantry, completing it is a large open Family Room. Outside you have a heated Pool and Spa which highlights the backyard oasis with raised stone decking, sport turf, lush vegetation & landscape lighting sets a tranquil tone to a great space...much Upstairs you have plenty of separate private spaces with an absolutely huge Master Suite, 3 Guest Beds, a Jack & Jill Bath, a 2nd Full bath and a work/study area as well. Back downstairs...a Home Office, Game Room (Media/Living), Bonus Room (Dining), Laundry, Courtyard Patio off the Kitchen and 3 Car Tandem Garage from the long driveway.
The Aviano Community in Desert Ridge offers close proximity to all the best NE Valley Amenities....Desert Ridge Marketplace, High Street at City North, Scottsdale Quarter & Kierland and PV Mall redevelopment. Easy access to 101/51 & 303 freeways and Major job centers and with the Taiwan Semi Conductor, more Hi-tech jobs coming. Great Paradise Valley Schools are within walking distance and just blocks to the Aviano Community Center with its 14 acre park, fitness center, heated pool, exercise studio, private rooms and exhibition kitchen are just some of what is included for homeowners. This is the right home and community for you!!
Location
State AZ
County Maricopa
Community Village 7 At Aviano
Direction South on 40th St to Cashman, West to 38th Place, South to Parkside Lane, 3819 is the second home on the South side of street.
Rooms
Other Rooms Family Room, BonusGame Room
Master Bedroom Upstairs
Den/Bedroom Plus 6
Separate Den/Office Y
Interior
Interior Features Upstairs, Walk-In Closet(s), Eat-in Kitchen, 9+ Flat Ceilings, Kitchen Island, Pantry, Double Vanity, Full Bth Master Bdrm, Separate Shwr & Tub, High Speed Internet
Heating Natural Gas
Cooling Refrigeration, Ceiling Fan(s)
Flooring Carpet, Tile
Fireplaces Type 2 Fireplace, Family Room, Gas
Fireplace Yes
Window Features Double Pane Windows
SPA Community, Heated, Private
Laundry 220 V Dryer Hookup, Wshr/Dry HookUp Only
Exterior
Exterior Feature Covered Patio(s), Playground, Patio
Garage Attch'd Gar Cabinets, Dir Entry frm Garage, Electric Door Opener, Tandem
Garage Spaces 3.0
Carport Spaces 2
Garage Description 3.0
Fence Block
Pool Play Pool, Community, Heated, Private
Community Features Pool, Tennis Court(s), Playground, Biking/Walking Path, Clubhouse, Fitness Center
Utilities Available APS, SW Gas
Amenities Available Management
Waterfront No
Roof Type Tile
Building
Lot Description Sprinklers In Rear, Sprinklers In Front, Desert Front, Synthetic Grass Back, Auto Timer H2O Front, Auto Timer H2O Back
Story 2
Builder Name Toll Brothers
Sewer Public Sewer
Water City Water
Architectural Style Santa Barbara/Tuscan
Structure Type Covered Patio(s), Playground, Patio
Schools
Elementary Schools Wildfire Elementary School
Middle Schools Explorer Middle School
High Schools Pinnacle High School
School District Paradise Valley Unified District
Others
HOA Name Aviano Comm. Assoc.
HOA Fee Include Common Area Maint
Senior Community No
Tax ID 212-38-580
Ownership Fee Simple
Acceptable Financing Cash, Conventional, VA Loan
Horse Property N
Listing Terms Cash, Conventional, VA Loan
Financing Conventional
Special Listing Condition Relo/Corp Aprvl Reqd
Read Less
Want to know what your home might be worth? Contact us for a FREE valuation!

Our team is ready to help you sell your home for the highest possible price ASAP

Copyright 2024 Arizona Regional Multiple Listing Service, Inc. All rights reserved.
Bought with Realty ONE Group






