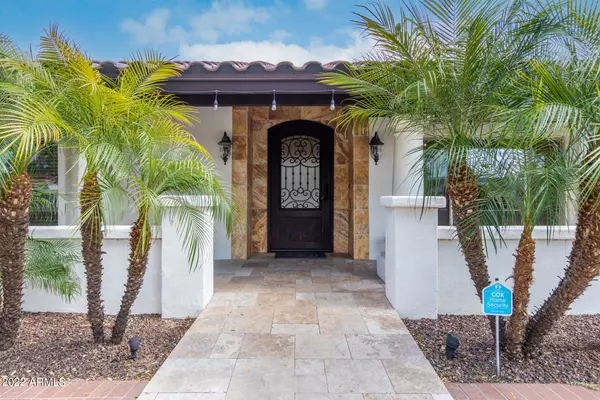$1,180,000
$1,220,000
3.3%For more information regarding the value of a property, please contact us for a free consultation.
12225 N 65TH Drive Glendale, AZ 85304
5 Beds
3 Baths
3,307 SqFt
Key Details
Sold Price $1,180,000
Property Type Single Family Home
Sub Type Single Family - Detached
Listing Status Sold
Purchase Type For Sale
Square Footage 3,307 sqft
Price per Sqft $356
Subdivision Longhorn Ranch 2 Lot 1-131
MLS Listing ID 6365245
Sold Date 04/04/22
Bedrooms 5
HOA Y/N No
Originating Board Arizona Regional Multiple Listing Service (ARMLS)
Year Built 1981
Annual Tax Amount $5,612
Tax Year 2021
Lot Size 1.040 Acres
Acres 1.04
Property Description
This stunning single level home is situated in a cul de sac and sits on over an acre of lush landscaping, with a sparkling pool, ramada, outdoor living area, travertine patio, built in BBQ, and outdoor firepit, It even has a barn!!! Plenty of room for all your toys, 3 car garage plus a 23x40 RV garage
Single level open floorplan - plenty of living space - living room, family room and bonus room. Newly remodeled kitchen, sub zero refrigerator, island, walk in pantry. Kitchen overlooks your sparkling pool and yard. Highly desirable area, great schools, shopping and entertainment.
Location
State AZ
County Maricopa
Community Longhorn Ranch 2 Lot 1-131
Direction Cactus to 63rd Ave , N to Bloomfield, West to 65th Drive, South (left) into cul de sac
Rooms
Other Rooms Separate Workshop, Great Room, Family Room
Den/Bedroom Plus 6
Separate Den/Office Y
Interior
Interior Features Eat-in Kitchen, No Interior Steps, Pantry, Full Bth Master Bdrm
Heating Electric
Cooling Refrigeration
Flooring Tile
Fireplaces Type 1 Fireplace
Fireplace Yes
SPA None
Exterior
Exterior Feature Circular Drive, Covered Patio(s), Gazebo/Ramada, Storage, Built-in Barbecue
Garage Attch'd Gar Cabinets, Electric Door Opener, Extnded Lngth Garage, Over Height Garage, RV Gate, Separate Strge Area, Detached, RV Access/Parking, RV Garage
Garage Spaces 6.0
Garage Description 6.0
Fence Block
Pool Play Pool, Private
Utilities Available SRP
Amenities Available None
Waterfront No
Roof Type Tile,Foam
Private Pool Yes
Building
Lot Description Cul-De-Sac, Grass Front
Story 1
Builder Name unk
Sewer Public Sewer
Water City Water
Structure Type Circular Drive,Covered Patio(s),Gazebo/Ramada,Storage,Built-in Barbecue
New Construction Yes
Schools
Elementary Schools Desert Valley Elementary School
Middle Schools Desert Valley Elementary School
High Schools Ironwood High School
School District Peoria Unified School District
Others
HOA Fee Include No Fees
Senior Community No
Tax ID 200-76-155
Ownership Fee Simple
Acceptable Financing Cash, Conventional
Horse Property N
Listing Terms Cash, Conventional
Financing Cash
Read Less
Want to know what your home might be worth? Contact us for a FREE valuation!

Our team is ready to help you sell your home for the highest possible price ASAP

Copyright 2024 Arizona Regional Multiple Listing Service, Inc. All rights reserved.
Bought with A.Z. & Associates






