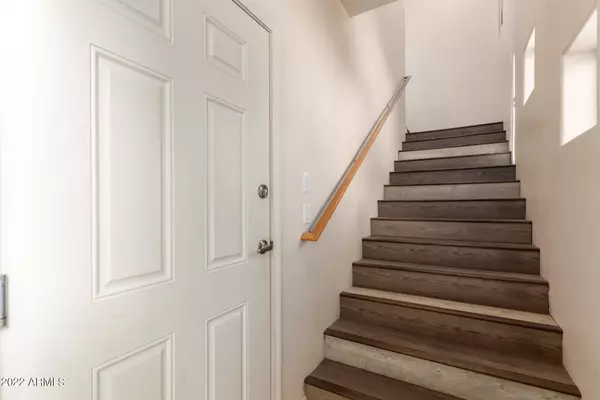$425,000
$425,000
For more information regarding the value of a property, please contact us for a free consultation.
20660 N 40TH Street #2116 Phoenix, AZ 85050
2 Beds
2 Baths
1,199 SqFt
Key Details
Sold Price $425,000
Property Type Townhouse
Sub Type Townhouse
Listing Status Sold
Purchase Type For Sale
Square Footage 1,199 sqft
Price per Sqft $354
Subdivision La Verne Condominiums Replat
MLS Listing ID 6363522
Sold Date 03/31/22
Style Contemporary
Bedrooms 2
HOA Fees $306/mo
HOA Y/N Yes
Originating Board Arizona Regional Multiple Listing Service (ARMLS)
Year Built 2004
Annual Tax Amount $1,776
Tax Year 2021
Lot Size 1,082 Sqft
Acres 0.02
Property Description
Come and see this lovingly maintained townhome in the gated La Verne! Cozy end unit offering 2 bedrooms, 2 bathrooms, and a ground-level 1 car garage. Enter to find neutral paint t/out, laminate floors w/tile in wet areas, window treatments, and a welcoming great room that creates a wonderful living space. The kitchen has SS appliances, granite counters, ample cabinetry, recessed lighting, and a breakfast bar. Main bedroom boasts an ensuite w/a soaking tub, separate shower, and a walk-in closet. The sliding doors in the living room open to the comfy balcony where you can relax in the mornings & sunsets! Community's rec center & heated pool/spa are ready for you to enjoy! Located in the heart of Desert Ridge with tons of high-end restaurants & shopping. Easy access to 101 Freeway! MUST SEE!
Location
State AZ
County Maricopa
Community La Verne Condominiums Replat
Direction Head south on N 40th St to almost the end of the road. Turn right onto La Verne's gated entrance. Turn left & follow the road as it bends to the right and goes to Bldg #18. Find unit #2116.
Rooms
Other Rooms Great Room
Den/Bedroom Plus 2
Separate Den/Office N
Interior
Interior Features Breakfast Bar, 9+ Flat Ceilings, Full Bth Master Bdrm, Separate Shwr & Tub, High Speed Internet, Granite Counters
Heating Electric
Cooling Refrigeration, Ceiling Fan(s)
Flooring Laminate, Tile
Fireplaces Number No Fireplace
Fireplaces Type None
Fireplace No
SPA None
Laundry WshrDry HookUp Only
Exterior
Exterior Feature Balcony
Garage Dir Entry frm Garage, Electric Door Opener
Garage Spaces 1.0
Garage Description 1.0
Fence None
Pool None
Community Features Gated Community, Community Spa Htd, Community Pool Htd, Community Media Room, Biking/Walking Path, Clubhouse
Utilities Available APS
Amenities Available Management
Waterfront No
Roof Type Tile
Private Pool No
Building
Story 2
Builder Name Unknown
Sewer Public Sewer
Water City Water
Architectural Style Contemporary
Structure Type Balcony
New Construction Yes
Schools
Elementary Schools Fireside Elementary School
Middle Schools Explorer Middle School
High Schools Pinnacle High School
School District Paradise Valley Unified District
Others
HOA Name La Verne Condo
HOA Fee Include Maintenance Grounds
Senior Community No
Tax ID 213-13-904
Ownership Condominium
Acceptable Financing Conventional, FHA, VA Loan
Horse Property N
Listing Terms Conventional, FHA, VA Loan
Financing Conventional
Read Less
Want to know what your home might be worth? Contact us for a FREE valuation!

Our team is ready to help you sell your home for the highest possible price ASAP

Copyright 2024 Arizona Regional Multiple Listing Service, Inc. All rights reserved.
Bought with Bobbie Morgenstern Real Estate






