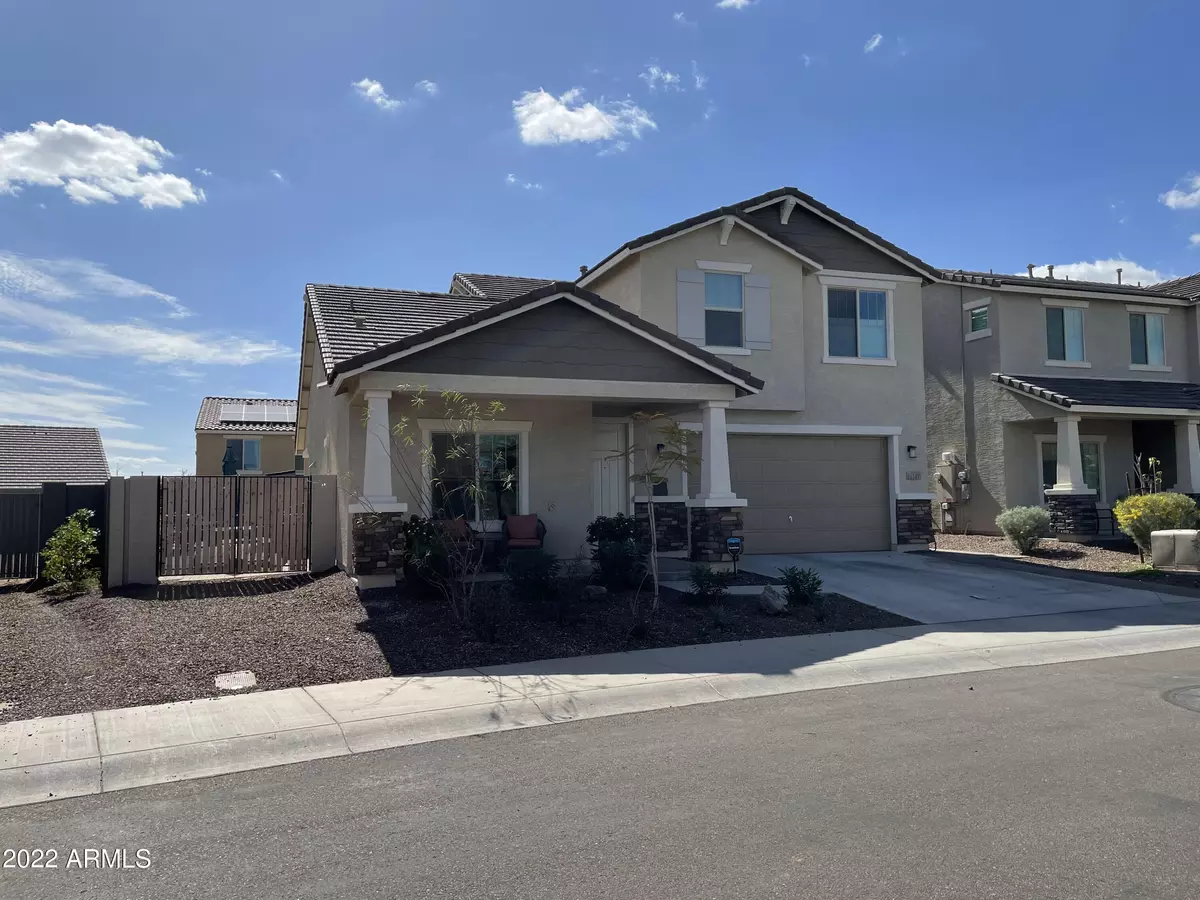$575,000
$545,000
5.5%For more information regarding the value of a property, please contact us for a free consultation.
21187 W MONTE VISTA Road Buckeye, AZ 85396
3 Beds
2.5 Baths
2,174 SqFt
Key Details
Sold Price $575,000
Property Type Single Family Home
Sub Type Single Family - Detached
Listing Status Sold
Purchase Type For Sale
Square Footage 2,174 sqft
Price per Sqft $264
Subdivision Sienna Hills Parcel 2 North 5 South Amd
MLS Listing ID 6358512
Sold Date 03/23/22
Bedrooms 3
HOA Fees $91/mo
HOA Y/N Yes
Originating Board Arizona Regional Multiple Listing Service (ARMLS)
Year Built 2021
Annual Tax Amount $695
Tax Year 2021
Lot Size 5,320 Sqft
Acres 0.12
Property Description
2021 Built Mattamy Home, 3 bedrooms, Den/Office plus Loft, PRIVATE POOL (Heating and Cooling element) & SPA, 8 ft RV Gate & 4 ft gate! Not one detail was missed in this beautifully & meticulously maintained home ($83K in UPGRADES). Inside you will find wood look tile flooring, beautiful kitchen w/upgraded 42'' cabinets complete w/custom tile backsplash, & office/den off the entry. Step outside to find a well-manicured backyard complete with refreshing 7ft deep/40 ft long lap pool. Don't miss the 45 ft deep 3-car tandem garage w/8ft tall door, and mountain views from every bedroom. Premium lot with community firepit & green space across the street. Sienna Hills near Verrado area offers heated Community Pool & Spa, splash pad, clubhouse, gym, basketball court, volleyball, & many parks!
Location
State AZ
County Maricopa
Community Sienna Hills Parcel 2 North 5 South Amd
Direction Head N on N Sienna Hills Pkwy, Turn R onto W Hubbell St. Turn L onto N 212th Ln. Turn R onto W Cypress St.. Turn R onto 212th Ave, 212th Ave. becomes W Monte Vista across from small park.
Rooms
Other Rooms Loft, Great Room
Master Bedroom Split
Den/Bedroom Plus 5
Separate Den/Office Y
Interior
Interior Features Upstairs, Eat-in Kitchen, Breakfast Bar, 9+ Flat Ceilings, Drink Wtr Filter Sys, Fire Sprinklers, Soft Water Loop, Kitchen Island, Pantry, Double Vanity, Full Bth Master Bdrm, High Speed Internet, Smart Home, Granite Counters
Heating Electric, ENERGY STAR Qualified Equipment
Cooling Refrigeration, Programmable Thmstat, Ceiling Fan(s)
Flooring Carpet, Tile
Fireplaces Number No Fireplace
Fireplaces Type None
Fireplace No
Window Features Vinyl Frame,Double Pane Windows
SPA Above Ground,Heated,Private
Laundry Engy Star (See Rmks)
Exterior
Exterior Feature Covered Patio(s), Patio, Private Yard, Storage
Garage RV Gate, Tandem
Garage Spaces 3.0
Garage Description 3.0
Fence Block
Pool Variable Speed Pump, Fenced, Heated, Lap, Private
Landscape Description Irrigation Back, Irrigation Front
Community Features Community Spa Htd, Community Spa, Community Pool Htd, Community Pool, Community Media Room, Tennis Court(s), Playground, Biking/Walking Path, Clubhouse, Fitness Center
Utilities Available APS, SW Gas
Amenities Available Management
Waterfront No
View Mountain(s)
Roof Type Tile
Accessibility Accessible Hallway(s)
Private Pool Yes
Building
Lot Description Desert Back, Desert Front, Gravel/Stone Back, Synthetic Grass Back, Auto Timer H2O Front, Auto Timer H2O Back, Irrigation Front, Irrigation Back
Story 2
Builder Name Mattamy Home
Sewer Public Sewer
Water City Water
Structure Type Covered Patio(s),Patio,Private Yard,Storage
New Construction Yes
Schools
Elementary Schools John S. Mccain Iii Elementary
Middle Schools John S. Mccain Iii Elementary
High Schools Youngker High School
School District Buckeye Union High School District
Others
HOA Name Sienna Hills Comm.
HOA Fee Include Maintenance Grounds
Senior Community No
Tax ID 502-61-831
Ownership Fee Simple
Acceptable Financing FannieMae (HomePath), Cash, Conventional, FHA, VA Loan
Horse Property N
Listing Terms FannieMae (HomePath), Cash, Conventional, FHA, VA Loan
Financing Conventional
Special Listing Condition N/A, Owner/Agent
Read Less
Want to know what your home might be worth? Contact us for a FREE valuation!

Our team is ready to help you sell your home for the highest possible price ASAP

Copyright 2024 Arizona Regional Multiple Listing Service, Inc. All rights reserved.
Bought with eXp Realty






