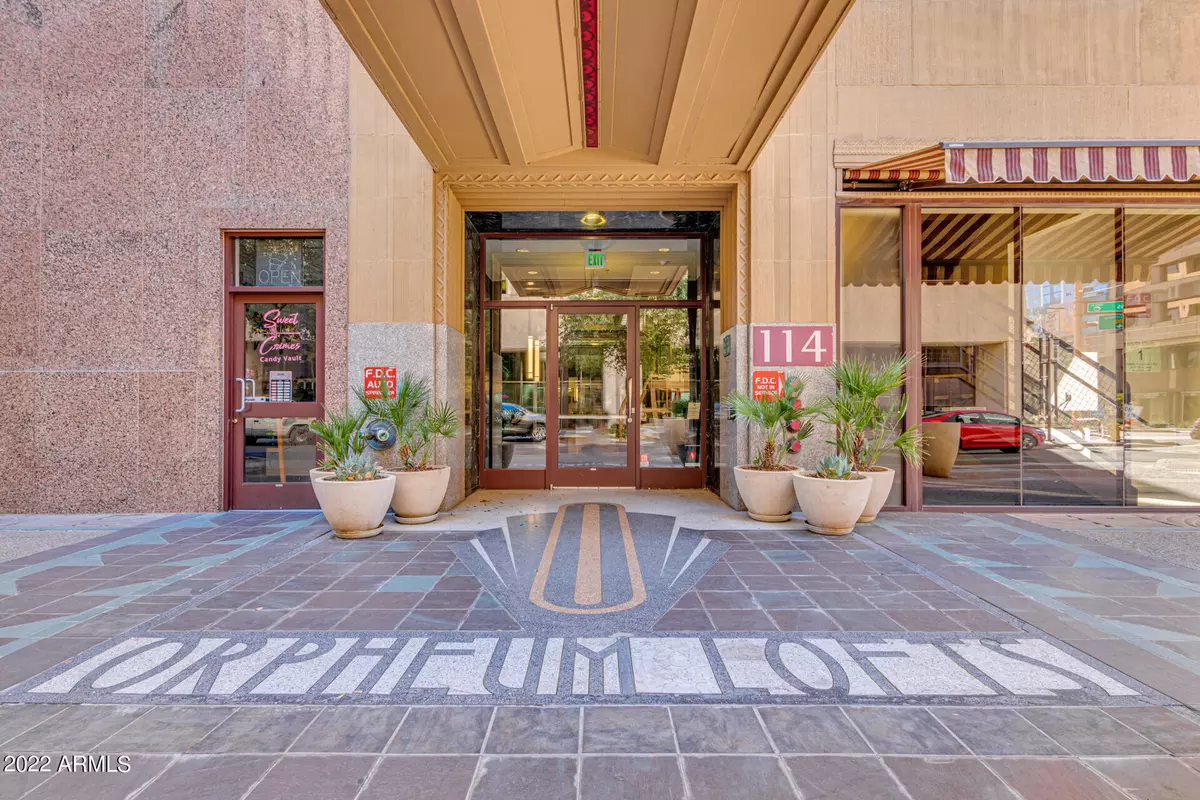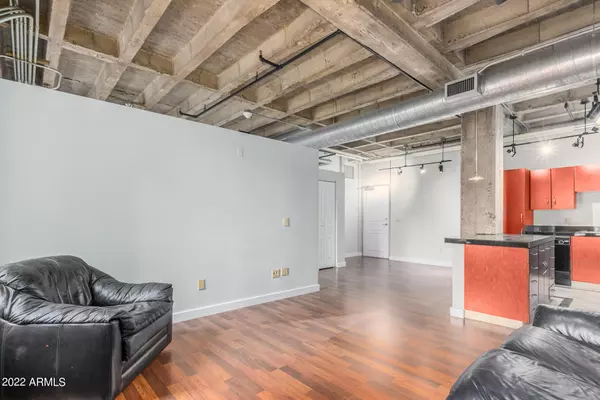$340,000
$342,900
0.8%For more information regarding the value of a property, please contact us for a free consultation.
114 W ADAMS Street #606 Phoenix, AZ 85003
1 Bed
1 Bath
861 SqFt
Key Details
Sold Price $340,000
Property Type Condo
Sub Type Apartment Style/Flat
Listing Status Sold
Purchase Type For Sale
Square Footage 861 sqft
Price per Sqft $394
Subdivision Orpheum Lofts Condominium 2Nd Amd
MLS Listing ID 6351389
Sold Date 03/10/22
Bedrooms 1
HOA Fees $638/mo
HOA Y/N Yes
Originating Board Arizona Regional Multiple Listing Service (ARMLS)
Year Built 2005
Annual Tax Amount $975
Tax Year 2021
Lot Size 797 Sqft
Acres 0.02
Property Description
Check out this great location and must see 6th floor unit at the historic Orpheum Lofts which boasts city and courtyard views. Formerly the Phoenix Title and Trust Building, it was converted into Art Deco styled Lofts in 2005 with brick exterior. This stunning home comes with a RARE 10 YEARS of reserved covered VALET PARKING at the neighboring Hyatt Place Hotel! This 1 bedroom spacious open floor plan unit features exposed brick & duct work, large windows, high ceilings, beautiful hardwood floors and tile, black granite counters, open kitchen with cherry cabinetry, R/0 system, large walk in closet, ceiling fans, and stacked washer/dryer. In addition, there is a large 6' x 8' secured storage locker in the basement, new water heater added in 2018, and new microwave added in 2022. Steps away from restaurants, bars, theaters, galleries, shopping, sporting events, ASU downtown campus, and light rail. Downtown urban living at it's finest. Amenities include: secured entrance with doorman, elevator to floors, state of the art fitness center, indoor heated pool with WAVE machine, indoor heated spa, sauna and steam room, club room, conference/meeting room, outdoor courtyard w/grills and seating. HOA Fees cover direct TV, internet, 24 hours security!
Location
State AZ
County Maricopa
Community Orpheum Lofts Condominium 2Nd Amd
Direction 1st Avenue south of Van Buren to Adams. Metered parking on the street.
Rooms
Other Rooms Great Room
Den/Bedroom Plus 1
Separate Den/Office N
Interior
Interior Features Breakfast Bar, 9+ Flat Ceilings, Drink Wtr Filter Sys, Fire Sprinklers, No Interior Steps, Pantry, High Speed Internet, Granite Counters
Heating Electric
Cooling Refrigeration, Ceiling Fan(s)
Flooring Tile, Wood
Fireplaces Number No Fireplace
Fireplaces Type None
Fireplace No
Window Features Double Pane Windows
SPA None
Exterior
Exterior Feature Private Yard, Storage
Parking Features Valet
Garage Spaces 1.0
Garage Description 1.0
Fence None
Pool None
Community Features Community Spa Htd, Community Pool Htd, Near Light Rail Stop, Near Bus Stop, Community Media Room, Guarded Entry, Clubhouse, Fitness Center
Utilities Available APS
Amenities Available Management, Rental OK (See Rmks)
View City Lights
Roof Type Built-Up
Private Pool No
Building
Story 11
Builder Name UNK
Sewer Public Sewer
Water City Water
Structure Type Private Yard,Storage
New Construction No
Schools
Elementary Schools Kenilworth Elementary School
Middle Schools Kenilworth Elementary School
High Schools Central High School
School District Phoenix Union High School District
Others
HOA Name Orpheum Lofts
HOA Fee Include Roof Repair,Insurance,Sewer,Pest Control,Cable TV,Maintenance Grounds,Trash,Water,Roof Replacement,Maintenance Exterior
Senior Community No
Tax ID 112-21-328
Ownership Condominium
Acceptable Financing Cash, Conventional, VA Loan
Horse Property N
Listing Terms Cash, Conventional, VA Loan
Financing Conventional
Read Less
Want to know what your home might be worth? Contact us for a FREE valuation!

Our team is ready to help you sell your home for the highest possible price ASAP

Copyright 2024 Arizona Regional Multiple Listing Service, Inc. All rights reserved.
Bought with West USA Realty






