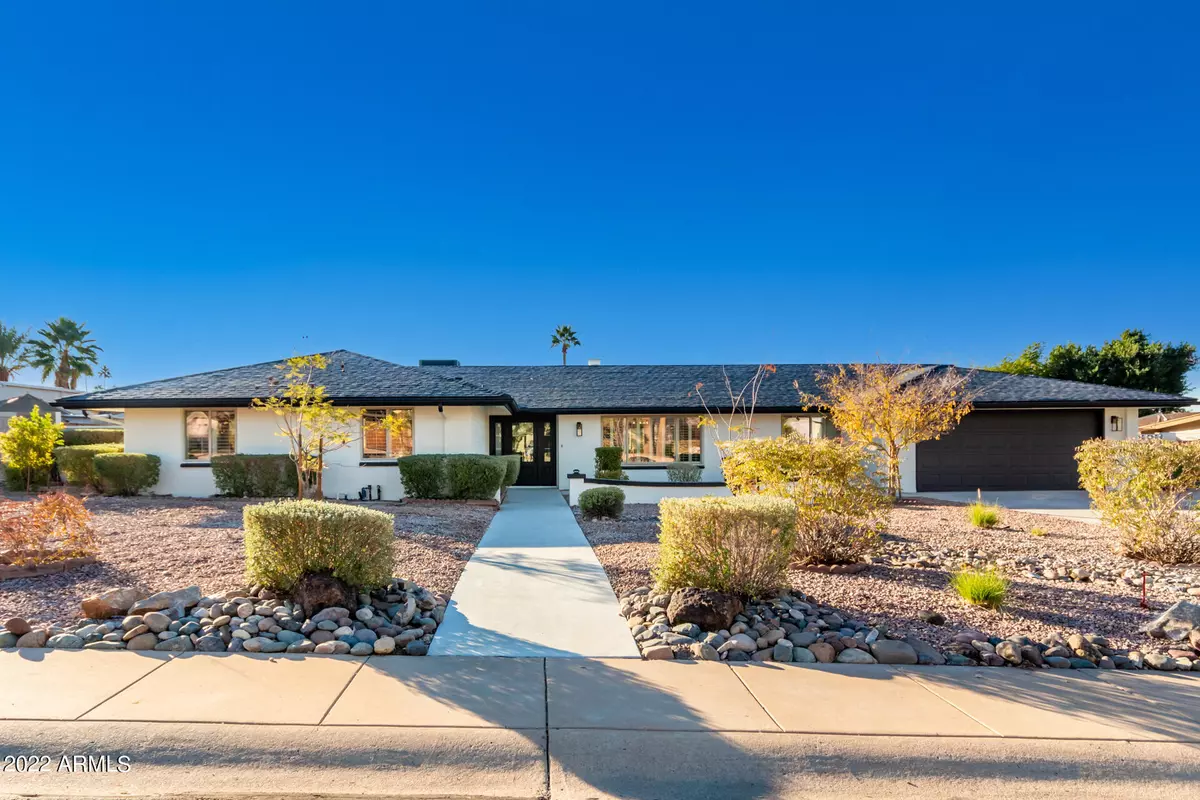$1,125,000
$1,148,800
2.1%For more information regarding the value of a property, please contact us for a free consultation.
2037 E STATE Avenue Phoenix, AZ 85020
4 Beds
3 Baths
2,631 SqFt
Key Details
Sold Price $1,125,000
Property Type Single Family Home
Sub Type Single Family - Detached
Listing Status Sold
Purchase Type For Sale
Square Footage 2,631 sqft
Price per Sqft $427
Subdivision Lincoln View
MLS Listing ID 6338387
Sold Date 02/02/22
Style Ranch
Bedrooms 4
HOA Y/N No
Originating Board Arizona Regional Multiple Listing Service (ARMLS)
Year Built 1971
Annual Tax Amount $4,641
Tax Year 2021
Lot Size 10,812 Sqft
Acres 0.25
Property Description
Don't miss the chance to own a spectacular single-level residence w/4 bed, 3 bath, & mature landscape. The impressive remodeled interior boasts plantation shutters, handsome bamboo wood flooring t/o, upgraded lighting, ceiling fans, & a spacious living/dining area. The stunning chef's kitchen showcases plenty of white cabinets, recessed lighting, granite counters, tile backsplash, high-end SS appliances, subway tile backsplash, pendant lighting, & a large island with a breakfast bar. Open floor plan is perfect for entertaining & cozy den perfect for an office. The bright main bedroom includes backyard access, an impeccable upscale en suite w/dual sinks, sit-down shower, & a perfectly-sized walk-in closet. Generous size bedrooms, large closets, & upscale baths. Enjoy the breathtaking mountain views from under the covered patio. Create fun memories w/your loved ones in the extensive backyard with a sparkling pool for hot summer days. Make this house your home! Call now!
Location
State AZ
County Maricopa
Community Lincoln View
Direction Head north on 22nd St, Turn left onto State Ave. Property will be on the left.
Rooms
Other Rooms Great Room
Den/Bedroom Plus 5
Separate Den/Office Y
Interior
Interior Features Breakfast Bar, 9+ Flat Ceilings, No Interior Steps, Pantry, 3/4 Bath Master Bdrm, Double Vanity, High Speed Internet, Granite Counters
Heating Electric
Cooling Refrigeration, Ceiling Fan(s)
Flooring Laminate, Tile, Wood
Fireplaces Number No Fireplace
Fireplaces Type None
Fireplace No
Window Features Double Pane Windows
SPA None
Laundry Wshr/Dry HookUp Only
Exterior
Exterior Feature Patio, Storage
Garage Dir Entry frm Garage, Electric Door Opener
Garage Spaces 2.0
Garage Description 2.0
Fence Block
Pool Private
Community Features Biking/Walking Path
Utilities Available APS
Amenities Available None
Waterfront No
View Mountain(s)
Roof Type Composition
Private Pool Yes
Building
Lot Description Gravel/Stone Front, Gravel/Stone Back, Grass Back
Story 1
Builder Name Unknown
Sewer Public Sewer
Water City Water
Architectural Style Ranch
Structure Type Patio,Storage
Schools
Elementary Schools Madison Heights Elementary School
Middle Schools Madison Heights Elementary School
High Schools Camelback High School
School District Phoenix Union High School District
Others
HOA Fee Include No Fees
Senior Community No
Tax ID 164-28-072
Ownership Fee Simple
Acceptable Financing Cash, Conventional
Horse Property N
Listing Terms Cash, Conventional
Financing Conventional
Read Less
Want to know what your home might be worth? Contact us for a FREE valuation!

Our team is ready to help you sell your home for the highest possible price ASAP

Copyright 2024 Arizona Regional Multiple Listing Service, Inc. All rights reserved.
Bought with Dave Barber Realty, Inc.






