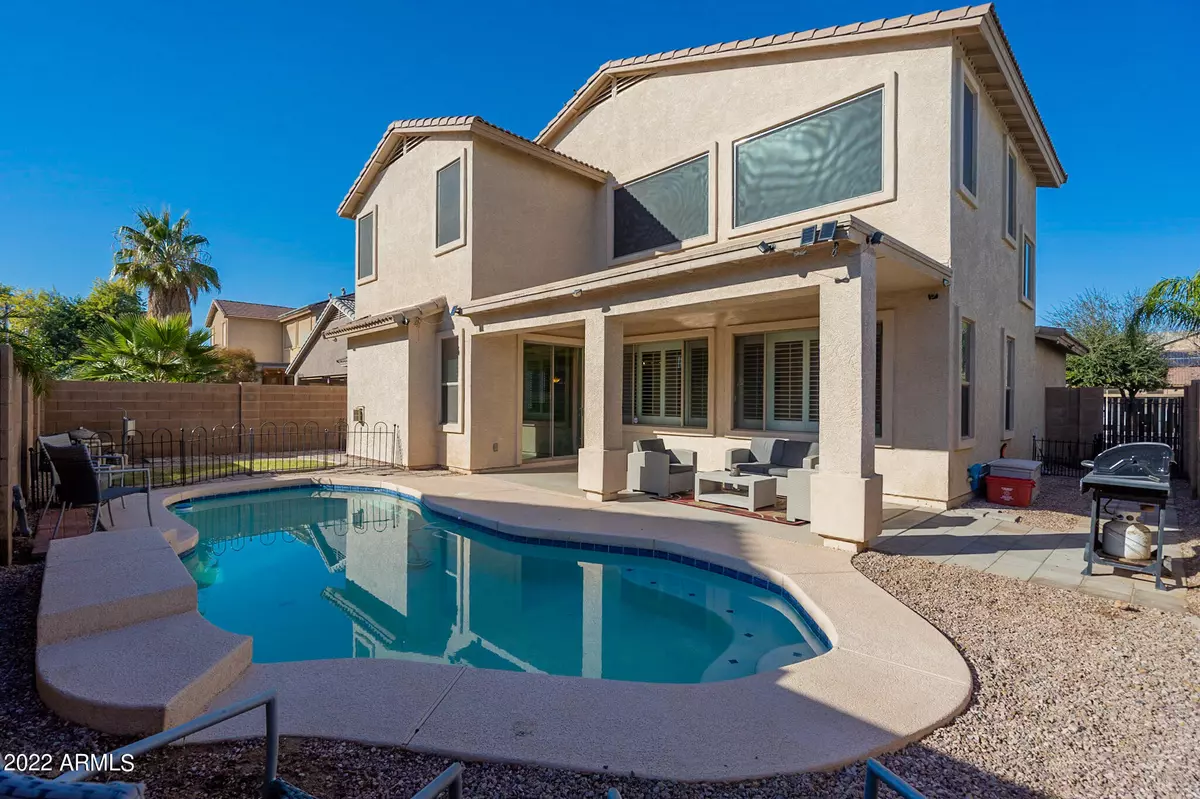$505,000
$500,000
1.0%For more information regarding the value of a property, please contact us for a free consultation.
15055 W DESERT HILLS Drive Surprise, AZ 85379
4 Beds
3 Baths
2,587 SqFt
Key Details
Sold Price $505,000
Property Type Single Family Home
Sub Type Single Family - Detached
Listing Status Sold
Purchase Type For Sale
Square Footage 2,587 sqft
Price per Sqft $195
Subdivision Rancho Gabriela Phase 2
MLS Listing ID 6338694
Sold Date 03/07/22
Style Contemporary
Bedrooms 4
HOA Fees $50/mo
HOA Y/N Yes
Originating Board Arizona Regional Multiple Listing Service (ARMLS)
Year Built 2004
Annual Tax Amount $1,771
Tax Year 2021
Lot Size 6,095 Sqft
Acres 0.14
Property Description
This is it! The large home you want and need to accommodate your family's needs. With multiple living spaces upstairs and downstairs, everyone will be able to spread out and claim their own reading nook, television watching spot, or gaming area. A generous bedroom downstairs served by a full hall bathroom comfortably accommodates overnight guests or multi-generational living arrangements. A true three car garage (split 2/1 - both with direct interior access) and an exceptionally long driveway will allow ample parking, while the low maintenance front yard means you'll be able to spend your days in the back, either lounging under the extended rear covered patio (ready for a fan), splashing in the sparkling pool, or playing cornhole or lawn games in the lush green grass. Heading back +MORE+ inside for lunch, the home chef will be delighted with the sizeable pantry, shining cabinet pulls and knobs, and center island breakfast bar open to the family room. A built in desk creates an easily accessible spot for homework help or paying bills while still being a part of the action. A sunny bay window with pendant light can welcome a dinette set, where you'll enjoy the dancing flames from the fireplace. The adjacent dining room has soaring ceiling and rows of windows to compliment the immense space where everyone can sit together for a family meal, or let your imagination run wild - a fun game room with billiards and a bar? A home theater with surround sound and a drop screen television? A home gym with all of the latest equipment? The possibilities are endless. Upstairs, mountain views peek through both south and facing windows, and oversized bedrooms allow everyone their own space to spread out. With storage at every turn, beautiful and functional wood look Luxury Vinyl Plank flooring throughout the lower level, fresh paint, and upgraded light fixture, this expansive house is ready for your design touch to make it your new home. Don't miss out, call your Realtor to schedule an appointment today! :)
Location
State AZ
County Maricopa
Community Rancho Gabriela Phase 2
Direction West on Cactus Rd from Bullard. South on 151st Ave. East on Desert Hills Dr. Home is on South side of the street.
Rooms
Other Rooms Great Room, Family Room
Master Bedroom Split
Den/Bedroom Plus 4
Separate Den/Office N
Interior
Interior Features Upstairs, Breakfast Bar, Soft Water Loop, Vaulted Ceiling(s), Kitchen Island, Pantry, Double Vanity, Full Bth Master Bdrm, High Speed Internet
Heating Natural Gas
Cooling Refrigeration, Programmable Thmstat, Ceiling Fan(s)
Flooring Carpet, Vinyl
Fireplaces Type 1 Fireplace, Family Room
Fireplace Yes
Window Features Vinyl Frame,Double Pane Windows,Tinted Windows
SPA None
Laundry Engy Star (See Rmks), Wshr/Dry HookUp Only
Exterior
Exterior Feature Covered Patio(s), Patio
Garage Attch'd Gar Cabinets, Dir Entry frm Garage, Electric Door Opener, Side Vehicle Entry
Garage Spaces 3.0
Garage Description 3.0
Fence Block
Pool Private
Community Features Playground, Biking/Walking Path
Utilities Available APS, SW Gas
Amenities Available Management, Rental OK (See Rmks)
Waterfront No
Roof Type Tile
Accessibility Bath Lever Faucets, Bath Grab Bars
Private Pool Yes
Building
Lot Description Desert Front, Grass Back
Story 2
Builder Name Hacienda
Sewer Public Sewer
Water Pvt Water Company
Architectural Style Contemporary
Structure Type Covered Patio(s),Patio
New Construction Yes
Schools
Elementary Schools Rancho Gabriela
Middle Schools Sonoran Heights Elementary
High Schools Dysart High School
School District Dysart Unified District
Others
HOA Name Rancho Gabriela
HOA Fee Include Maintenance Grounds
Senior Community No
Tax ID 509-14-200
Ownership Fee Simple
Acceptable Financing Cash, Conventional, FHA, VA Loan
Horse Property N
Listing Terms Cash, Conventional, FHA, VA Loan
Financing Conventional
Read Less
Want to know what your home might be worth? Contact us for a FREE valuation!

Our team is ready to help you sell your home for the highest possible price ASAP

Copyright 2024 Arizona Regional Multiple Listing Service, Inc. All rights reserved.
Bought with Arizona Best Real Estate






