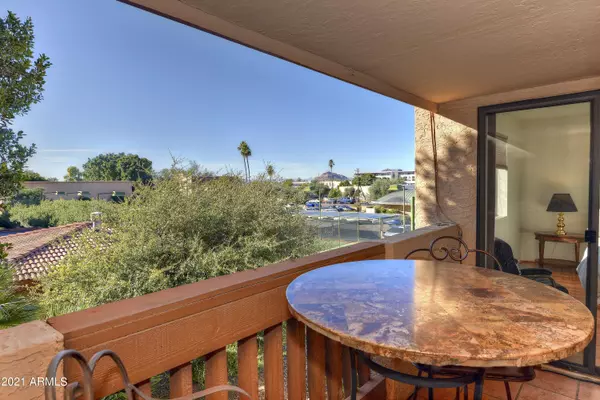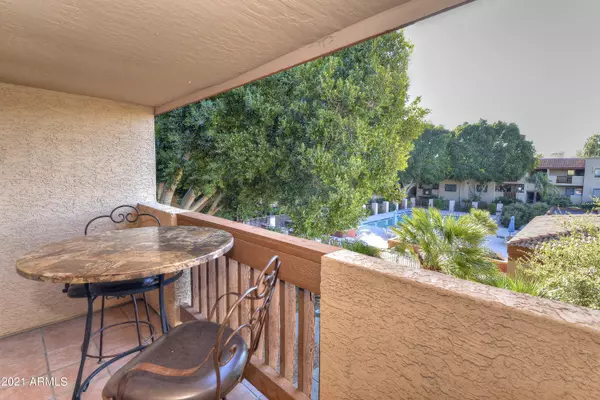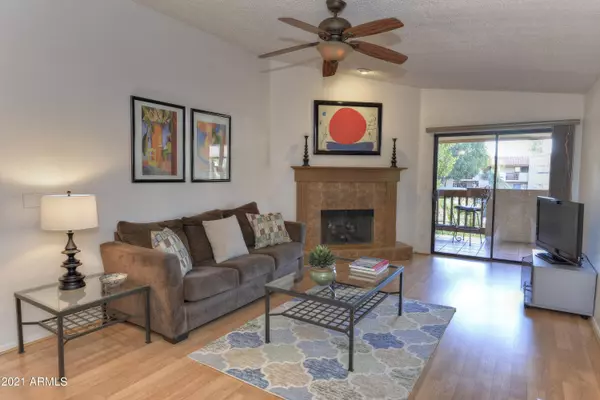$358,000
$344,900
3.8%For more information regarding the value of a property, please contact us for a free consultation.
3031 N CIVIC CENTER Plaza N #367 Scottsdale, AZ 85251
2 Beds
2 Baths
1,216 SqFt
Key Details
Sold Price $358,000
Property Type Condo
Sub Type Apartment Style/Flat
Listing Status Sold
Purchase Type For Sale
Square Footage 1,216 sqft
Price per Sqft $294
Subdivision Center Court Scottsdale
MLS Listing ID 6337363
Sold Date 01/26/22
Bedrooms 2
HOA Fees $280/mo
HOA Y/N Yes
Originating Board Arizona Regional Multiple Listing Service (ARMLS)
Year Built 1987
Annual Tax Amount $775
Tax Year 2021
Lot Size 147 Sqft
Property Description
Amazing gem in Old Town Scottsdale! This rarely available top floor unit overlooks the tennis and pickleball court, the heated pool and spa and the BBQ. From your balcony, you have mountain views! No one above or beside you! Freshly painted with laminate flooring in the main living area and bedrooms. Add your finishing touches! Wood burning fireplace and built in bar. The community has mature landscaping 2 pools with saunas, a tennis court and pickleball court, an indoor full regulation size basketball court and work out room with sauna and locker room. Walk to Spring Training games and Old Town from this gated community. Perfect home for first time home buyers or second home. NO RENTALS ALLOWED - SEE DOCUMENTS
Location
State AZ
County Maricopa
Community Center Court Scottsdale
Direction Thomas to Civic Center Plaza Go N. to Earll St. Go E on Earll & enter through gate ON EARL ST Inside gate turn left and park in any uncovered spot. Unit 367 is next to pickleball court
Rooms
Master Bedroom Split
Den/Bedroom Plus 2
Separate Den/Office N
Interior
Interior Features Breakfast Bar, No Interior Steps, Vaulted Ceiling(s), Full Bth Master Bdrm, High Speed Internet, Laminate Counters
Heating Electric
Cooling Refrigeration, Ceiling Fan(s)
Flooring Laminate, Tile
Fireplaces Type 1 Fireplace, Living Room
Fireplace Yes
SPA None
Exterior
Exterior Feature Balcony, Private Street(s), Sport Court(s), Storage, Tennis Court(s), Built-in Barbecue
Garage Assigned, Gated
Carport Spaces 1
Fence Block
Pool None
Community Features Gated Community, Community Spa Htd, Community Spa, Community Pool Htd, Community Pool, Guarded Entry, Tennis Court(s), Clubhouse, Fitness Center
Utilities Available APS
Amenities Available Self Managed
Waterfront No
View Mountain(s)
Roof Type Tile
Private Pool No
Building
Lot Description Desert Front
Story 2
Builder Name Unknown
Sewer Public Sewer
Water City Water
Structure Type Balcony,Private Street(s),Sport Court(s),Storage,Tennis Court(s),Built-in Barbecue
New Construction Yes
Schools
Elementary Schools Pima Elementary School
Middle Schools Supai Middle School
High Schools Coronado High School
School District Scottsdale Unified District
Others
HOA Name Center Court
HOA Fee Include Roof Repair,Insurance,Sewer,Maintenance Grounds,Street Maint,Trash,Water,Roof Replacement,Maintenance Exterior
Senior Community No
Tax ID 130-19-396
Ownership Fee Simple
Acceptable Financing Cash, Conventional, VA Loan
Horse Property N
Listing Terms Cash, Conventional, VA Loan
Financing Cash
Read Less
Want to know what your home might be worth? Contact us for a FREE valuation!

Our team is ready to help you sell your home for the highest possible price ASAP

Copyright 2024 Arizona Regional Multiple Listing Service, Inc. All rights reserved.
Bought with Berkshire Hathaway HomeServices Arizona Properties






