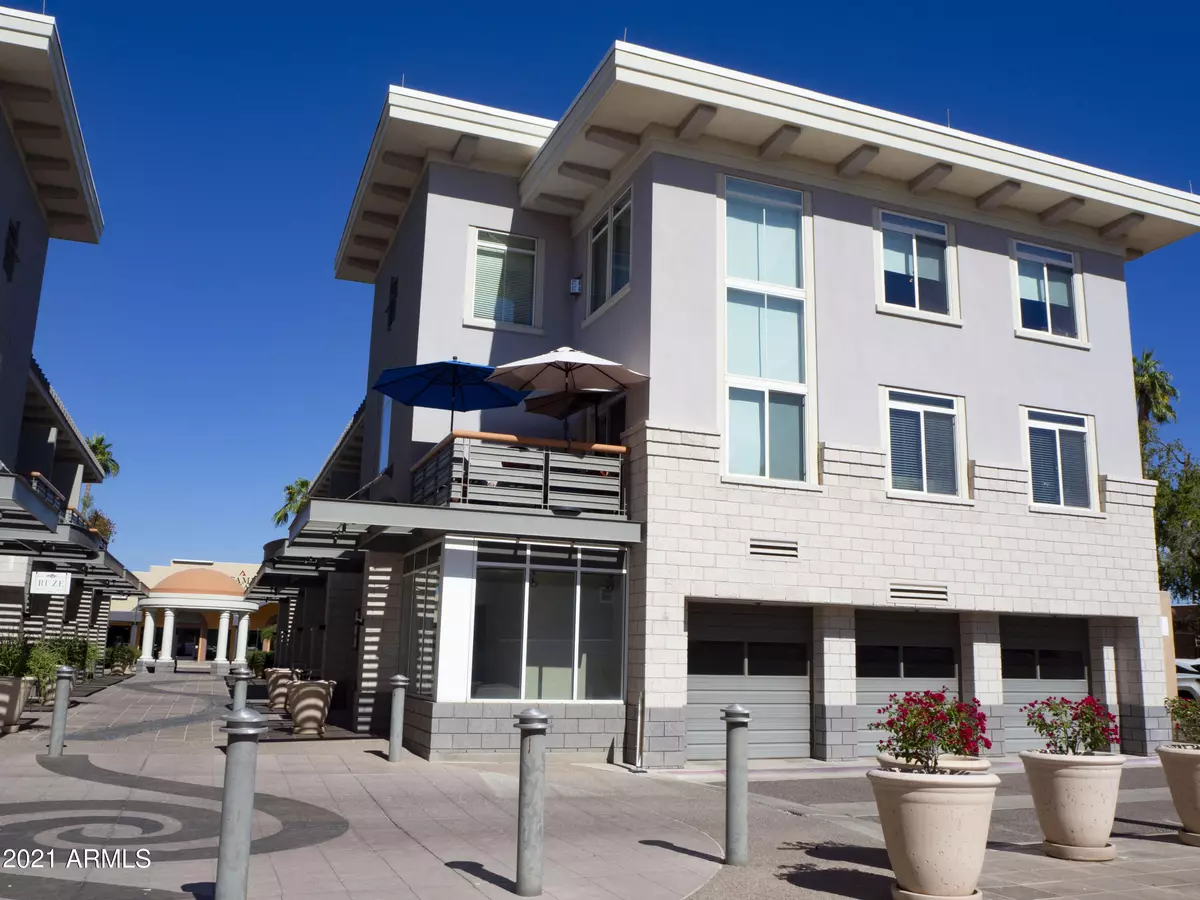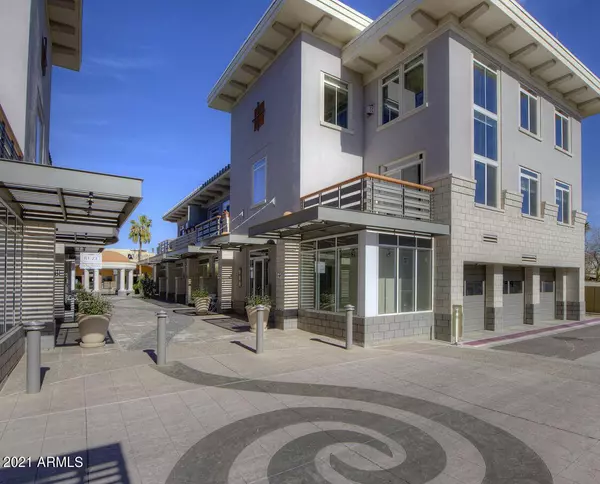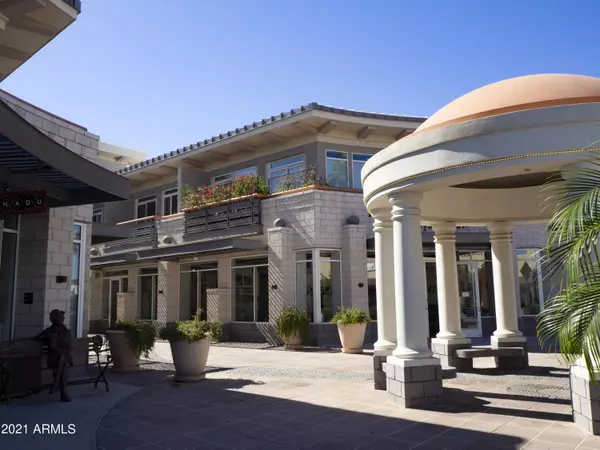$595,000
$595,000
For more information regarding the value of a property, please contact us for a free consultation.
7039 E MAIN Street #A204 Scottsdale, AZ 85251
1 Bed
1.5 Baths
1,400 SqFt
Key Details
Sold Price $595,000
Property Type Single Family Home
Sub Type Loft Style
Listing Status Sold
Purchase Type For Sale
Square Footage 1,400 sqft
Price per Sqft $425
Subdivision Gateway At Main St Plaza Scottsdale Condominium
MLS Listing ID 6320466
Sold Date 12/20/21
Bedrooms 1
HOA Fees $323/mo
HOA Y/N Yes
Originating Board Arizona Regional Multiple Listing Service (ARMLS)
Year Built 2007
Annual Tax Amount $2,007
Tax Year 2021
Lot Size 777 Sqft
Acres 0.02
Property Description
Luxury two-story loft located in the heart of Old Town Scottsdale. Live in the center of the city with the Scottsdale Art District, shops, art galleries, coffee shops, quaint restaurants and nightlife right at your fingertips. This rare open floor plan with beautiful 22 ft mezzanine ceilings allow natural light to filter through. Loft offers gourmet kitchen w/ pantry, laundry room, guest bath, gas fire place. The fireplace provides enough heat to entire loft in winter months! Gourmet kitchen features granite counter-tops, travertine back splash, quality stainless steel appliances. Private master bedroom-loft and large master fill the second level. Park underneath in the garage and go right up elevator to your luxury loft! Bonus parking space in main building. Great amenities!
Location
State AZ
County Maricopa
Community Gateway At Main St Plaza Scottsdale Condominium
Direction South to Main Street. East to Building on South side of Main Street.
Rooms
Other Rooms Loft, Great Room
Master Bedroom Upstairs
Den/Bedroom Plus 2
Separate Den/Office N
Interior
Interior Features Upstairs, Eat-in Kitchen, Fire Sprinklers, Vaulted Ceiling(s), Pantry, Double Vanity, Full Bth Master Bdrm, Separate Shwr & Tub, High Speed Internet, Granite Counters
Heating Electric
Cooling Refrigeration
Flooring Carpet, Tile
Fireplaces Type 1 Fireplace, Living Room
Fireplace Yes
SPA None
Laundry Wshr/Dry HookUp Only
Exterior
Exterior Feature Balcony
Garage Assigned, Gated
Garage Spaces 2.0
Garage Description 2.0
Fence Wrought Iron
Pool None
Community Features Community Spa Htd, Community Pool Htd, Historic District, Concierge, Clubhouse
Utilities Available APS, SW Gas
Amenities Available Management, Rental OK (See Rmks)
Waterfront No
Roof Type Concrete,Foam
Private Pool No
Building
Story 3
Builder Name Weitz
Sewer Public Sewer
Water City Water
Structure Type Balcony
New Construction Yes
Schools
Elementary Schools Navajo Elementary School
Middle Schools Mohave Middle School
High Schools Saguaro Elementary School
School District Scottsdale Unified District
Others
HOA Name Tressle Property Mgm
HOA Fee Include Roof Repair,Insurance,Sewer,Cable TV,Maintenance Grounds,Trash,Maintenance Exterior
Senior Community No
Tax ID 130-13-136
Ownership Condominium
Acceptable Financing Cash, Conventional, Owner May Carry
Horse Property N
Listing Terms Cash, Conventional, Owner May Carry
Financing Conventional
Special Listing Condition FIRPTA may apply
Read Less
Want to know what your home might be worth? Contact us for a FREE valuation!

Our team is ready to help you sell your home for the highest possible price ASAP

Copyright 2024 Arizona Regional Multiple Listing Service, Inc. All rights reserved.
Bought with HomeSmart






