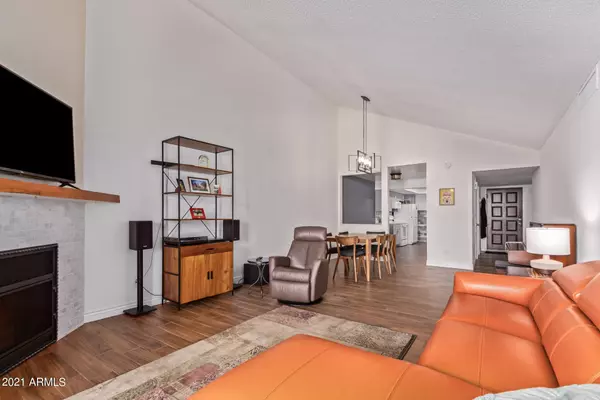$370,000
$369,900
For more information regarding the value of a property, please contact us for a free consultation.
5330 N CENTRAL Avenue #18 Phoenix, AZ 85012
2 Beds
2 Baths
1,378 SqFt
Key Details
Sold Price $370,000
Property Type Townhouse
Sub Type Townhouse
Listing Status Sold
Purchase Type For Sale
Square Footage 1,378 sqft
Price per Sqft $268
Subdivision Central Park North Amd
MLS Listing ID 6320926
Sold Date 12/29/21
Bedrooms 2
HOA Fees $310/mo
HOA Y/N Yes
Originating Board Arizona Regional Multiple Listing Service (ARMLS)
Year Built 1980
Annual Tax Amount $1,515
Tax Year 2021
Lot Size 128 Sqft
Property Description
Beautiful, remodeled home in central Phoenix. Spacious living room with vaulted ceilings, marble tiled wood burning fireplace & beautiful upgraded Porcelain tile plank floors. Upgraded grey cabinets with quartz countertops & built in coffee maker with filtration system New recessed lighting, outlets and switches. The spacious master bedroom has an en suite with double sinks & upgraded cabinet with granite countertops, walk in closet as well as an upgraded tiled shower. BR Door has doggie door to the oversized tiled porch where you can sit and enjoy the pool view. The second bathroom has an upgraded cabinet with granite countertop & upgraded shower/tub combo. Front & back terrace are oversized & tiled. Located in the highly desirable area of uptown Phx. Must see, won't last long!
Location
State AZ
County Maricopa
Community Central Park North Amd
Direction Head south on Central Avenue just past Missouri. Condos are on your right, enter second driveway. Park in unassigned spot. Unit is on your right, second floor.
Rooms
Den/Bedroom Plus 2
Separate Den/Office N
Interior
Interior Features Central Vacuum, Vaulted Ceiling(s), Pantry, Double Vanity, Full Bth Master Bdrm
Heating Electric
Cooling Refrigeration, Ceiling Fan(s)
Flooring Tile
Fireplaces Type 1 Fireplace
Fireplace Yes
SPA None
Laundry Wshr/Dry HookUp Only
Exterior
Exterior Feature Balcony, Storage
Garage Assigned, Unassigned
Carport Spaces 1
Fence Block
Pool None
Community Features Community Pool, Near Light Rail Stop
Utilities Available APS
Amenities Available Management
Waterfront No
Roof Type Composition
Private Pool No
Building
Story 2
Builder Name UNK
Sewer Public Sewer
Water City Water
Structure Type Balcony,Storage
New Construction Yes
Schools
Elementary Schools Madison Richard Simis School
Middle Schools Madison Meadows School
High Schools Central High School
School District Phoenix Union High School District
Others
HOA Name Central Park North
HOA Fee Include Roof Repair,Insurance,Maintenance Grounds,Street Maint,Roof Replacement,Maintenance Exterior
Senior Community No
Tax ID 162-25-198-A
Ownership Condominium
Acceptable Financing Cash, Conventional, VA Loan
Horse Property N
Listing Terms Cash, Conventional, VA Loan
Financing Conventional
Read Less
Want to know what your home might be worth? Contact us for a FREE valuation!

Our team is ready to help you sell your home for the highest possible price ASAP

Copyright 2024 Arizona Regional Multiple Listing Service, Inc. All rights reserved.
Bought with Keller Williams Integrity First






