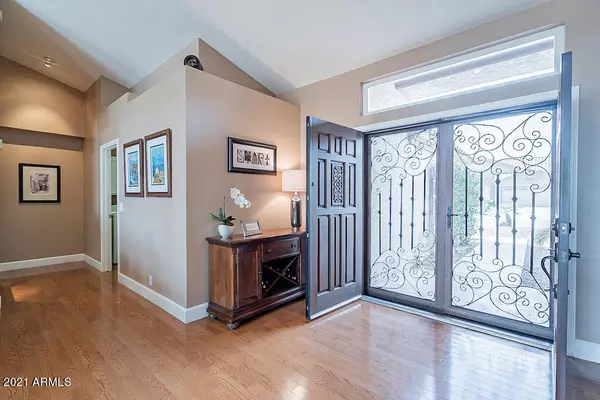$700,000
$689,000
1.6%For more information regarding the value of a property, please contact us for a free consultation.
645 W MOUNTAIN VISTA Drive Phoenix, AZ 85045
3 Beds
2 Baths
2,323 SqFt
Key Details
Sold Price $700,000
Property Type Single Family Home
Sub Type Single Family - Detached
Listing Status Sold
Purchase Type For Sale
Square Footage 2,323 sqft
Price per Sqft $301
Subdivision Parcel 19B At Foothills Club West Lot 1-120 Tr A-G
MLS Listing ID 6298047
Sold Date 11/04/21
Bedrooms 3
HOA Fees $17
HOA Y/N Yes
Originating Board Arizona Regional Multiple Listing Service (ARMLS)
Year Built 1993
Annual Tax Amount $3,794
Tax Year 2021
Lot Size 9,126 Sqft
Acres 0.21
Property Description
It's here! An updated split single-level home w/privacy and dual work spaces. Backing open space, this home lives larger than its SF. Built-in desks w/storage are included in the addition off the owner's suite AND in the family room. You'll love the kitchen with white cabinets, beautiful granite, gas, & new SS appliances plus the updated owner's bath w/huge tiled walk-in shower. Big-ticket updates include the roof, ACs, pool & equipment, windows, irrigation, water heater, custom iron security screen doors, plantation shutters, wood floors; & thoughtful upgrades like an epoxy garage floor, closet organizers, ceiling fans & wine cooler. Enjoy the Ahwatukee lifestyle; mountain views; your proximity to two South Mtn trailheads; short drive to the 202 fwy; great schools & Club West amenities. This home has many special touches, such as art lighting; dimmer switches on many lights; a walk-in storage closet in the laundry room; stucco on the inside of the block wall; a pedestrian gate leading directly to the open space behind the house, so you can enjoy the walking paths and/or play with your dog. The light pours in through the plantation shutters and clerestory windows and the mountain views from the backyard and office are stunning!
Location
State AZ
County Maricopa
Community Parcel 19B At Foothills Club West Lot 1-120 Tr A-G
Direction West to 6th Ave, South (left) to Mountain Vista Dr, East (right) to home on left.
Rooms
Master Bedroom Split
Den/Bedroom Plus 4
Separate Den/Office Y
Interior
Interior Features Walk-In Closet(s), 9+ Flat Ceilings, No Interior Steps, Soft Water Loop, Vaulted Ceiling(s), Kitchen Island, 3/4 Bath Master Bdrm, Double Vanity, High Speed Internet, Granite Counters
Heating Natural Gas
Cooling Refrigeration, Programmable Thmstat, Ceiling Fan(s)
Flooring Carpet, Tile, Wood
Fireplaces Type 1 Fireplace, Family Room, Gas
Fireplace Yes
Window Features Double Pane Windows
SPA None
Laundry Dryer Included, Inside, Washer Included
Exterior
Exterior Feature Covered Patio(s)
Garage Attch'd Gar Cabinets, Dir Entry frm Garage, Electric Door Opener
Garage Spaces 3.0
Garage Description 3.0
Fence Block, Wrought Iron
Pool Play Pool, Private
Landscape Description Irrigation Back, Irrigation Front
Community Features Golf, Tennis Court(s), Playground, Clubhouse
Utilities Available SRP, SW Gas
Amenities Available Management
Waterfront No
View Mountain(s)
Roof Type Tile
Building
Lot Description Sprinklers In Rear, Sprinklers In Front, Desert Back, Desert Front, On Golf Course, Auto Timer H2O Front, Auto Timer H2O Back, Irrigation Front, Irrigation Back
Story 1
Builder Name UDC
Sewer Sewer in & Cnctd, Public Sewer
Water City Water
Structure Type Covered Patio(s)
New Construction Yes
Schools
Elementary Schools Kyrene De La Sierra School
Middle Schools Kyrene Altadena Middle School
High Schools Desert Vista Elementary School
School District Tempe Union High School District
Others
HOA Name Foothills Club West
HOA Fee Include Common Area Maint
Senior Community No
Tax ID 300-95-221
Ownership Fee Simple
Acceptable Financing Cash, Conventional, FHA, VA Loan
Horse Property N
Listing Terms Cash, Conventional, FHA, VA Loan
Financing Conventional
Read Less
Want to know what your home might be worth? Contact us for a FREE valuation!

Our team is ready to help you sell your home for the highest possible price ASAP

Copyright 2024 Arizona Regional Multiple Listing Service, Inc. All rights reserved.
Bought with Realty ONE Group






