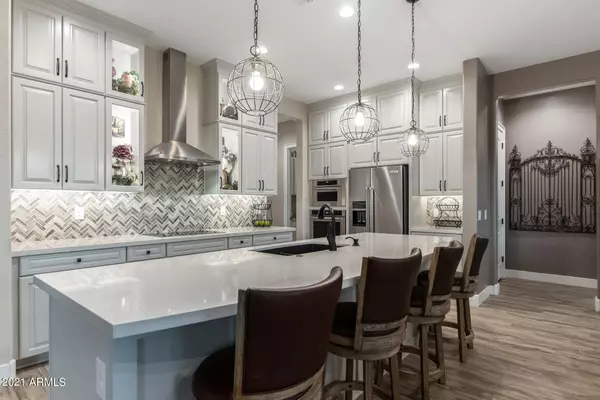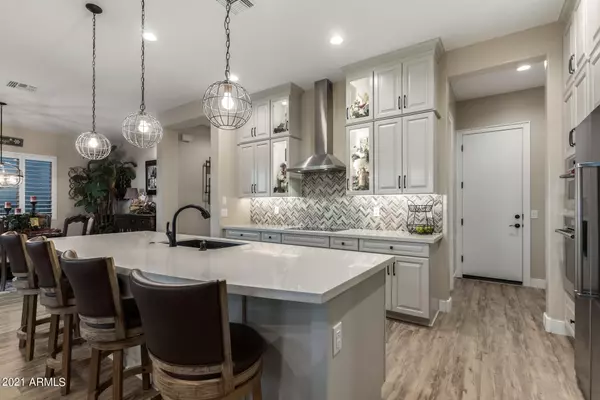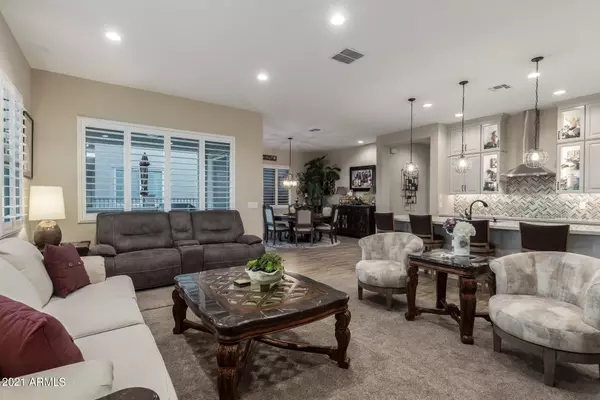$497,000
$499,000
0.4%For more information regarding the value of a property, please contact us for a free consultation.
2591 E SAN RICARDO Trail Casa Grande, AZ 85194
3 Beds
2.5 Baths
2,303 SqFt
Key Details
Sold Price $497,000
Property Type Single Family Home
Sub Type Single Family - Detached
Listing Status Sold
Purchase Type For Sale
Square Footage 2,303 sqft
Price per Sqft $215
Subdivision Mission Royale
MLS Listing ID 6290445
Sold Date 11/30/21
Bedrooms 3
HOA Fees $113/qua
HOA Y/N Yes
Originating Board Arizona Regional Multiple Listing Service (ARMLS)
Year Built 2019
Annual Tax Amount $153
Tax Year 2020
Lot Size 7,021 Sqft
Acres 0.16
Property Description
Look no further! This luxurious home in the adult community of Mission Royale is the largest model available and packed with builder upgrades and post-build upgrades! This spacious home features tall ceilings, 5'' baseboards, luxury wood-plank laminate flooring, built-in surround sound, custom plantation shutters throughout, extra recess lights with calming coastal lighting enhancement, and speakers outside. The open-concept kitchen is a chef's delight. It showcases upgraded windsor style cabinets and soft-close drawers, quartz countertops, a large center island, a walk-in pantry, and Kitchen Aid appliances including an induction cooktop stove. The Great Room features a 3 way fireplace with a marble hearth and split face stone. Each bedroom includes a walk-in closet and upgraded carpet. The impressive owner's suite has fantastic views from bay windows, an oversized walk-in closet, and a spacious, upgraded designer bathroom with a walk-in tile/glass shower. The laundry room is spacious with impressive storage capacity. The fully insulated garage has a 4-foot extension making it a total of 25 feet deep. This n/s facing home sits on a premium lot backing the 18-hole golf course. The fully fenced backyard is tastefully landscaped with custom lighting, artificial turf, mature trees, and an automated drip system. This active community has so much to enjoy, including a clubhouse with billiards, hobby and game room, library, ballroom, state-of-the-art fitness center, outdoor pool, tennis and pickleball courts, shopping, and a restaurant. This home will not last long!
Location
State AZ
County Pinal
Community Mission Royale
Direction South on Mission Parkway, East on Hancock Trl, North on Questa to home.
Rooms
Den/Bedroom Plus 4
Separate Den/Office Y
Interior
Interior Features Eat-in Kitchen, Breakfast Bar, 9+ Flat Ceilings, Drink Wtr Filter Sys, No Interior Steps, Kitchen Island, Pantry, 3/4 Bath Master Bdrm, Double Vanity, High Speed Internet
Heating Electric
Cooling Refrigeration, Ceiling Fan(s)
Flooring Carpet, Tile
Fireplaces Type Other (See Remarks)
Window Features Double Pane Windows
SPA None
Exterior
Exterior Feature Covered Patio(s), Patio
Garage Dir Entry frm Garage, Electric Door Opener, Extnded Lngth Garage
Garage Spaces 2.0
Garage Description 2.0
Fence Block
Pool None
Community Features Community Spa Htd, Community Spa, Community Pool Htd, Community Pool, Community Media Room, Golf, Tennis Court(s), Biking/Walking Path, Clubhouse, Fitness Center
Utilities Available Oth Elec (See Rmrks)
Amenities Available Management, Rental OK (See Rmks)
Waterfront No
Roof Type Tile
Private Pool No
Building
Lot Description On Golf Course, Gravel/Stone Front, Gravel/Stone Back, Synthetic Grass Back, Auto Timer H2O Front, Auto Timer H2O Back
Story 1
Builder Name Meritage
Sewer Public Sewer
Water Pvt Water Company
Structure Type Covered Patio(s),Patio
New Construction Yes
Schools
Elementary Schools Adult
Middle Schools Adult
High Schools Adult
School District Out Of Area
Others
HOA Name Mission Royale
HOA Fee Include Maintenance Grounds
Senior Community Yes
Tax ID 505-90-704
Ownership Fee Simple
Acceptable Financing Cash, Conventional, FHA, VA Loan
Horse Property N
Listing Terms Cash, Conventional, FHA, VA Loan
Financing Conventional
Special Listing Condition Age Restricted (See Remarks)
Read Less
Want to know what your home might be worth? Contact us for a FREE valuation!

Our team is ready to help you sell your home for the highest possible price ASAP

Copyright 2024 Arizona Regional Multiple Listing Service, Inc. All rights reserved.
Bought with West USA Realty






