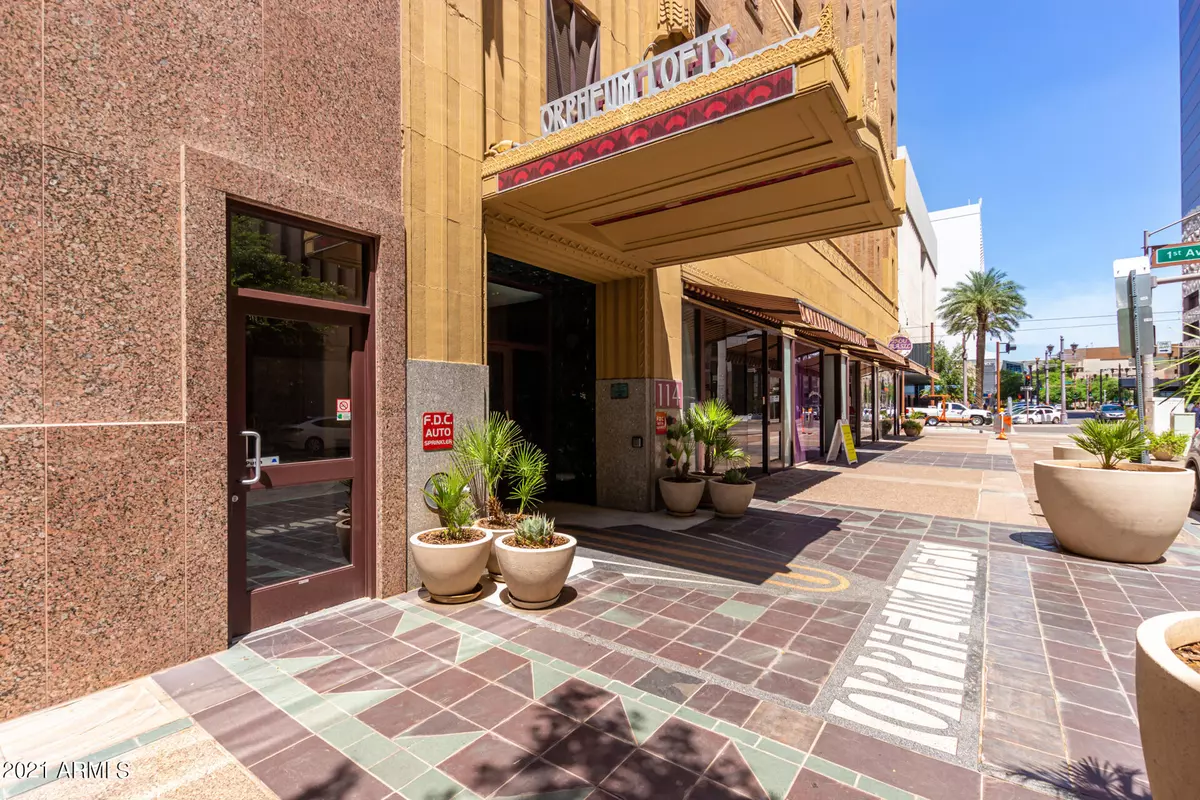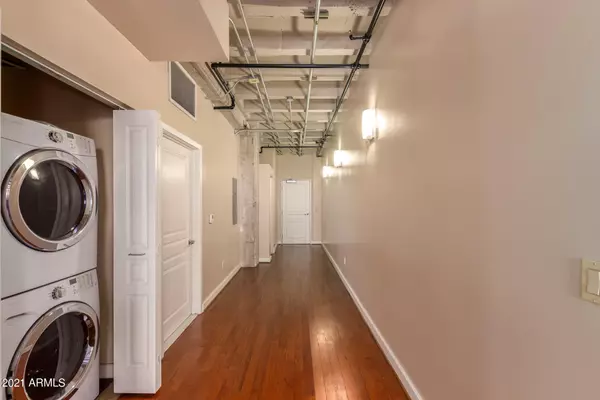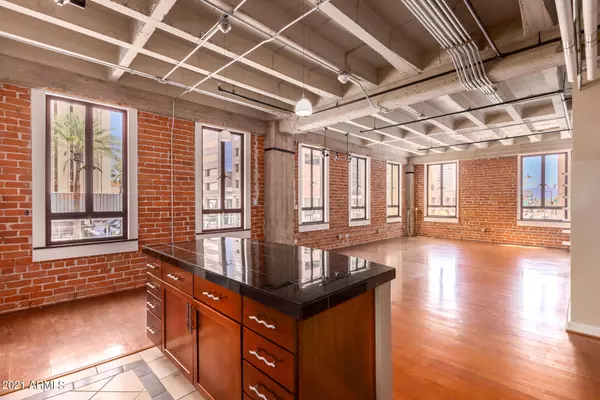$465,000
$484,900
4.1%For more information regarding the value of a property, please contact us for a free consultation.
114 W ADAMS Street #207 Phoenix, AZ 85003
2 Beds
2 Baths
1,798 SqFt
Key Details
Sold Price $465,000
Property Type Single Family Home
Sub Type Loft Style
Listing Status Sold
Purchase Type For Sale
Square Footage 1,798 sqft
Price per Sqft $258
Subdivision Orpheum Lofts Condominium 2Nd Amd
MLS Listing ID 6252720
Sold Date 05/06/22
Bedrooms 2
HOA Fees $1,238/mo
HOA Y/N Yes
Originating Board Arizona Regional Multiple Listing Service (ARMLS)
Year Built 2005
Annual Tax Amount $3,189
Tax Year 2020
Lot Size 1,915 Sqft
Acres 0.04
Property Description
Executive living at its finest! Incredible opportunity to own a piece of history in downtown Phoenix. This unit has tons of character with breathtaking views, corner unit, open split floor plan, only one of five units with direct courtyard access. Master bedroom has no neighbors above, 2nd largest unit in Orpheum lofts. Granite counter tops, stainless steel appliance, upgraded cabinetry, wood floors and carpet in the bedrooms. Along with this unit comes covered parking spot (Renaissance Parking Garage) and once the Hyatt is completed you will have free valet parking for 10 years(25K value). In addition, you have access to a community heated pool, spa, fitness center, conference room and security guard. A storage locker is also included in the sale. All right in the heart of Phoenix
Location
State AZ
County Maricopa
Community Orpheum Lofts Condominium 2Nd Amd
Direction Northwest corner of 1st Ave/Adams. Park on street or in Wells Fargo Parking garage just south of Orpheum Lofts.
Rooms
Other Rooms Great Room
Master Bedroom Split
Den/Bedroom Plus 2
Separate Den/Office N
Interior
Interior Features Eat-in Kitchen, Breakfast Bar, 9+ Flat Ceilings, Elevator, Fire Sprinklers, No Interior Steps, Kitchen Island, Double Vanity, Full Bth Master Bdrm, High Speed Internet, Granite Counters, See Remarks
Heating Electric
Cooling Programmable Thmstat, Ceiling Fan(s)
Flooring Carpet, Tile, Wood
Fireplaces Number No Fireplace
Fireplaces Type None
Fireplace No
SPA None
Exterior
Exterior Feature Patio
Parking Features Assigned, Off Site
Carport Spaces 1
Fence None
Pool None
Community Features Community Spa Htd, Community Spa, Community Pool Htd, Community Pool, Near Light Rail Stop, Near Bus Stop, Historic District, Community Media Room, Guarded Entry, Biking/Walking Path, Clubhouse, Fitness Center
Utilities Available Oth Elec (See Rmrks)
Amenities Available Management, Rental OK (See Rmks)
View City Lights
Roof Type See Remarks
Accessibility Zero-Grade Entry, Accessible Hallway(s)
Private Pool No
Building
Lot Description Corner Lot
Story 11
Builder Name Unknown
Sewer Sewer in & Cnctd, Public Sewer
Water City Water
Structure Type Patio
New Construction No
Schools
Elementary Schools Kenilworth Elementary School
Middle Schools Kenilworth Elementary School
High Schools Central High School
School District Phoenix Union High School District
Others
HOA Name Orpheum Lofts Condo
HOA Fee Include Roof Repair,Insurance,Maintenance Grounds,Roof Replacement,Maintenance Exterior
Senior Community No
Tax ID 112-21-290
Ownership Fee Simple
Acceptable Financing Cash, Conventional, VA Loan
Horse Property N
Listing Terms Cash, Conventional, VA Loan
Financing Conventional
Read Less
Want to know what your home might be worth? Contact us for a FREE valuation!

Our team is ready to help you sell your home for the highest possible price ASAP

Copyright 2024 Arizona Regional Multiple Listing Service, Inc. All rights reserved.
Bought with Coldwell Banker Realty






