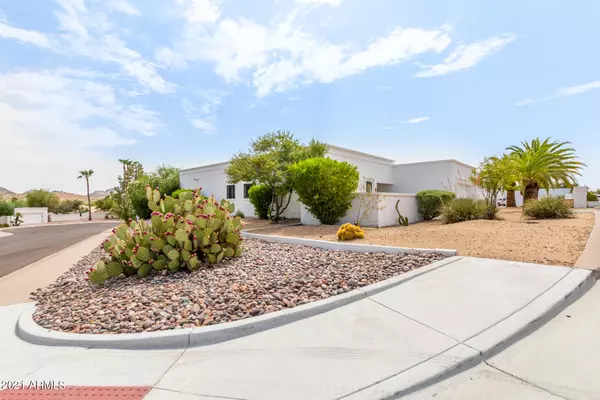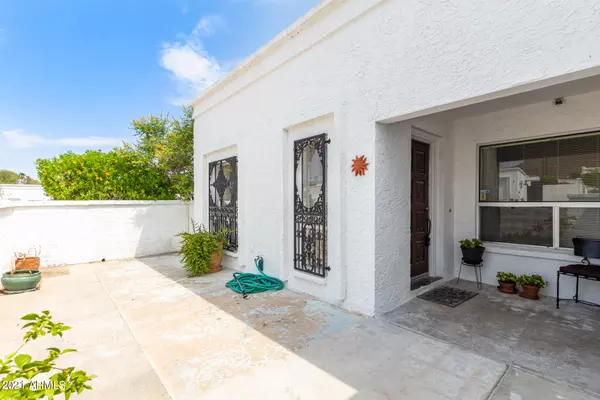$428,000
$405,000
5.7%For more information regarding the value of a property, please contact us for a free consultation.
1221 E WINGED FOOT Road Phoenix, AZ 85022
2 Beds
2 Baths
1,706 SqFt
Key Details
Sold Price $428,000
Property Type Single Family Home
Sub Type Single Family - Detached
Listing Status Sold
Purchase Type For Sale
Square Footage 1,706 sqft
Price per Sqft $250
Subdivision Hillcrest 9
MLS Listing ID 6269146
Sold Date 08/25/21
Bedrooms 2
HOA Fees $16
HOA Y/N Yes
Originating Board Arizona Regional Multiple Listing Service (ARMLS)
Year Built 1980
Annual Tax Amount $2,520
Tax Year 2020
Lot Size 8,218 Sqft
Acres 0.19
Property Description
Beautiful Views of the Pointe with fabulous Central Location that's convenient to everything. Lovely 2 bed 2 bath with a den, 1706 sq ft and LOTS of outdoor space. Make your way into the cozy courtyard of this beauty to the front door. The living space is loaded with windows that drench the space in natural light. The smartly designed galley kitchen has the always popular ''window over the GIANT sink'', lots of cabinetry, counter space, pantry and attached dining room. The secondary living space is super flexible, make it a game room, workout room, 2nd office, 3rd bedroom whatever you decide. Step through the arcadia doors to the enormous private covered patio to take in those mountain views. Back inside is the den with tray ceiling that leads to the primary bedroom and ensuite with it's very own patio space. Rounding out this floorplan is the guest bath and secondary bedroom. So much to love about this one, it's just minutes from hiking, near the 101 Freeway, the 51 and I-17. See it before it's gone.
Location
State AZ
County Maricopa
Community Hillcrest 9
Direction North on 7th St to Hearn, East on Hearn to 12th St, North on 12th St to Canterbury Dr, East on Canterbury Dr, house is on the left, (first cul de sac).
Rooms
Other Rooms Great Room, Family Room
Master Bedroom Not split
Den/Bedroom Plus 2
Separate Den/Office N
Interior
Interior Features Pantry, 3/4 Bath Master Bdrm, Double Vanity, High Speed Internet
Heating Electric
Cooling Refrigeration, Ceiling Fan(s)
Flooring Carpet, Tile
Fireplaces Number No Fireplace
Fireplaces Type None
Fireplace No
SPA None
Laundry WshrDry HookUp Only
Exterior
Exterior Feature Covered Patio(s), Patio
Garage Spaces 2.0
Garage Description 2.0
Fence Wrought Iron
Pool None
Utilities Available APS
Amenities Available Rental OK (See Rmks), Self Managed
Waterfront No
View Mountain(s)
Roof Type Built-Up
Private Pool No
Building
Lot Description Desert Back, Desert Front, Gravel/Stone Front, Gravel/Stone Back
Story 1
Builder Name Del Trailor
Sewer Public Sewer
Water City Water
Structure Type Covered Patio(s),Patio
New Construction Yes
Schools
Elementary Schools Hidden Hills Elementary School
Middle Schools Shea Middle School
High Schools Shadow Mountain High School
School District Paradise Valley Unified District
Others
HOA Name Hillcrest
HOA Fee Include Maintenance Grounds
Senior Community No
Tax ID 214-47-104
Ownership Fee Simple
Acceptable Financing Conventional, FHA, VA Loan
Horse Property N
Listing Terms Conventional, FHA, VA Loan
Financing Conventional
Read Less
Want to know what your home might be worth? Contact us for a FREE valuation!

Our team is ready to help you sell your home for the highest possible price ASAP

Copyright 2024 Arizona Regional Multiple Listing Service, Inc. All rights reserved.
Bought with Berkshire Hathaway HomeServices Arizona Properties






