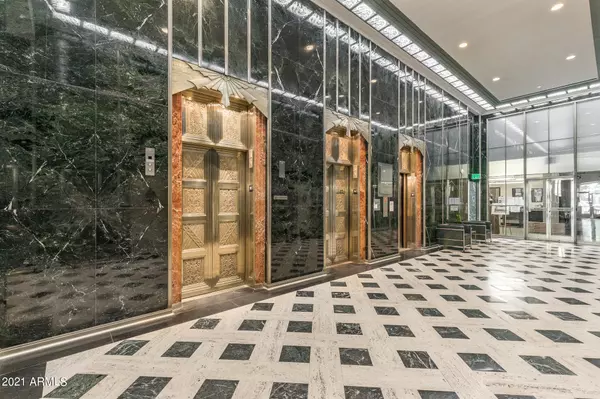$280,000
$279,999
For more information regarding the value of a property, please contact us for a free consultation.
114 W ADAMS Street #902 Phoenix, AZ 85003
1 Bed
1 Bath
837 SqFt
Key Details
Sold Price $280,000
Property Type Single Family Home
Sub Type Loft Style
Listing Status Sold
Purchase Type For Sale
Square Footage 837 sqft
Price per Sqft $334
Subdivision Orpheum Lofts Condominium 2Nd Amd
MLS Listing ID 6260568
Sold Date 08/19/21
Bedrooms 1
HOA Fees $595/mo
HOA Y/N Yes
Originating Board Arizona Regional Multiple Listing Service (ARMLS)
Year Built 2005
Annual Tax Amount $1,052
Tax Year 2020
Lot Size 842 Sqft
Acres 0.02
Property Description
This one won't last long!! Rare upgraded 9th floor unit with city views at the historic Art Deco styled Orpheum Lofts in Downtown Phoenix. This artist loft has the largest one-bedroom floor plan in the building with an extra-large kitchen. The unit features exposed brick, 10 foot ceilings, large windows, north/south exposure -9th floor units not available often. Building amenities include: Keyed access and doorman, interior mail room, state of art gym, indoor pool, spa, steam room, sauna, as well as access to a private conference room, rooftop patio and storage locker. A perfect retreat for yourself or an investor's dream--steps away from downtown restaurants, bars, shopping, museums, light rail, and just blocks away from the Suns and Diamondbacks arenas, grab this one while you still can!
Location
State AZ
County Maricopa
Community Orpheum Lofts Condominium 2Nd Amd
Direction Park on street and enter building on Adams north side of the street.
Rooms
Other Rooms Great Room, Family Room
Guest Accommodations 851.0
Den/Bedroom Plus 1
Separate Den/Office N
Interior
Interior Features Breakfast Bar, 9+ Flat Ceilings, Fire Sprinklers, Vaulted Ceiling(s), Full Bth Master Bdrm, High Speed Internet, Granite Counters
Heating Electric
Cooling Refrigeration
Flooring Vinyl
Fireplaces Number No Fireplace
Fireplaces Type None
Fireplace No
Window Features ENERGY STAR Qualified Windows,Low Emissivity Windows,Tinted Windows
SPA Heated
Laundry Engy Star (See Rmks)
Exterior
Exterior Feature Storage
Fence None
Pool Heated, Indoor
Community Features Community Spa Htd, Near Light Rail Stop, Near Bus Stop, Community Media Room, Concierge, Clubhouse, Fitness Center
Utilities Available APS
Roof Type Concrete
Private Pool Yes
Building
Story 11
Builder Name Lescher and Mahoney
Sewer Public Sewer
Water City Water
Structure Type Storage
New Construction No
Schools
Elementary Schools Kenilworth Elementary School
Middle Schools Kenilworth Elementary School
High Schools North High School
School District Phoenix Union High School District
Others
HOA Name Orpheum
HOA Fee Include Roof Repair,Sewer,Cable TV,Maintenance Grounds,Street Maint,Front Yard Maint,Trash,Water,Roof Replacement,Maintenance Exterior
Senior Community No
Tax ID 112-21-354
Ownership Condominium
Acceptable Financing Cash, Conventional, FHA
Horse Property N
Listing Terms Cash, Conventional, FHA
Financing VA
Read Less
Want to know what your home might be worth? Contact us for a FREE valuation!

Our team is ready to help you sell your home for the highest possible price ASAP

Copyright 2024 Arizona Regional Multiple Listing Service, Inc. All rights reserved.
Bought with My Home Group Real Estate






