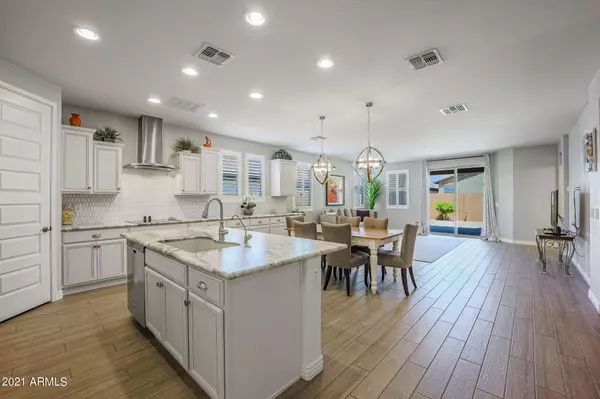$525,000
$515,990
1.7%For more information regarding the value of a property, please contact us for a free consultation.
10432 E SEBRING Avenue Mesa, AZ 85212
3 Beds
3 Baths
1,953 SqFt
Key Details
Sold Price $525,000
Property Type Single Family Home
Sub Type Single Family - Detached
Listing Status Sold
Purchase Type For Sale
Square Footage 1,953 sqft
Price per Sqft $268
Subdivision Eastmark Development Unit 7 North Parcels 7-6 Thru
MLS Listing ID 6237823
Sold Date 06/29/21
Style Ranch
Bedrooms 3
HOA Fees $100/mo
HOA Y/N Yes
Originating Board Arizona Regional Multiple Listing Service (ARMLS)
Year Built 2017
Annual Tax Amount $2,813
Tax Year 2020
Lot Size 6,600 Sqft
Acres 0.15
Property Description
Welcome to this gorgeous 1953sqft 3 bedroom, 3 bath, 3 car tandem garage gem in the highly sought after Eastmark community!! Step inside and you will be greeted with elegant wood look plank tile flooring throughout the main living area, shutters throughout and neutral gray paint. A private first bedroom and bathroom are perfectly situated in the front of the home and secondary bedroom and bathroom in the center. The great room and gourmet kitchen boast stylish leathered granite countertops, staggered white glazed cabinets with brushed nickel pulls, an oversized kitchen island with breakfast bar, buffet extension, a luxurious beveled hexagon ceramic tile backsplash, stainless steel appliances, electric stovetop with stainless steel hood vent, built in wall oven and convection microwave, can lighting, walk in pantry and eat in dining with two grand chandeliers. The owners suite features a super walk in shower, dual sink vanity with upgraded cabinets, a large walk in closet and separate water closet. Updates include 16 SEER AC system with programmable thermostat, interior paint, landscaping, shutters, kitchen backsplash, RO system, soft water system, updated lighting and ceiling fans! The backyard features a covered patio, paver extension and low maintenance rock with small trees and bushes. This family friendly community features a community pool and clubhouse, walking/biking paths, community parks, nearby dog park, ball fields and basketball courts!
Location
State AZ
County Maricopa
Community Eastmark Development Unit 7 North Parcels 7-6 Thru
Direction East to Everton Terrace So To Palladium Dr S to Sebring E to property
Rooms
Other Rooms Great Room
Master Bedroom Split
Den/Bedroom Plus 3
Separate Den/Office N
Interior
Interior Features Master Downstairs, Eat-in Kitchen, Breakfast Bar, 9+ Flat Ceilings, Soft Water Loop, Kitchen Island, Pantry, 3/4 Bath Master Bdrm, Double Vanity, Granite Counters
Heating Natural Gas
Cooling Refrigeration, Ceiling Fan(s)
Flooring Carpet, Tile
Fireplaces Number No Fireplace
Fireplaces Type None
Fireplace No
Window Features Double Pane Windows,Low Emissivity Windows
SPA None
Laundry WshrDry HookUp Only
Exterior
Exterior Feature Covered Patio(s), Patio, Private Yard
Garage Electric Door Opener
Garage Spaces 3.0
Garage Description 3.0
Fence Block
Pool None
Community Features Community Pool, Playground, Biking/Walking Path, Clubhouse
Utilities Available SRP, SW Gas
Amenities Available Management
Waterfront No
View Mountain(s)
Roof Type Tile
Private Pool No
Building
Lot Description Desert Back, Desert Front, Auto Timer H2O Front
Story 1
Builder Name TM
Sewer Public Sewer
Water City Water
Architectural Style Ranch
Structure Type Covered Patio(s),Patio,Private Yard
New Construction Yes
Schools
Elementary Schools Silver Valley Elementary
Middle Schools Eastmark High School
High Schools Eastmark High School
School District Queen Creek Unified District
Others
HOA Name Esastmark
HOA Fee Include Maintenance Grounds
Senior Community No
Tax ID 304-94-534
Ownership Fee Simple
Acceptable Financing Cash, Conventional, FHA, VA Loan
Horse Property N
Listing Terms Cash, Conventional, FHA, VA Loan
Financing Conventional
Read Less
Want to know what your home might be worth? Contact us for a FREE valuation!

Our team is ready to help you sell your home for the highest possible price ASAP

Copyright 2024 Arizona Regional Multiple Listing Service, Inc. All rights reserved.
Bought with Russ Lyon Sotheby's International Realty






