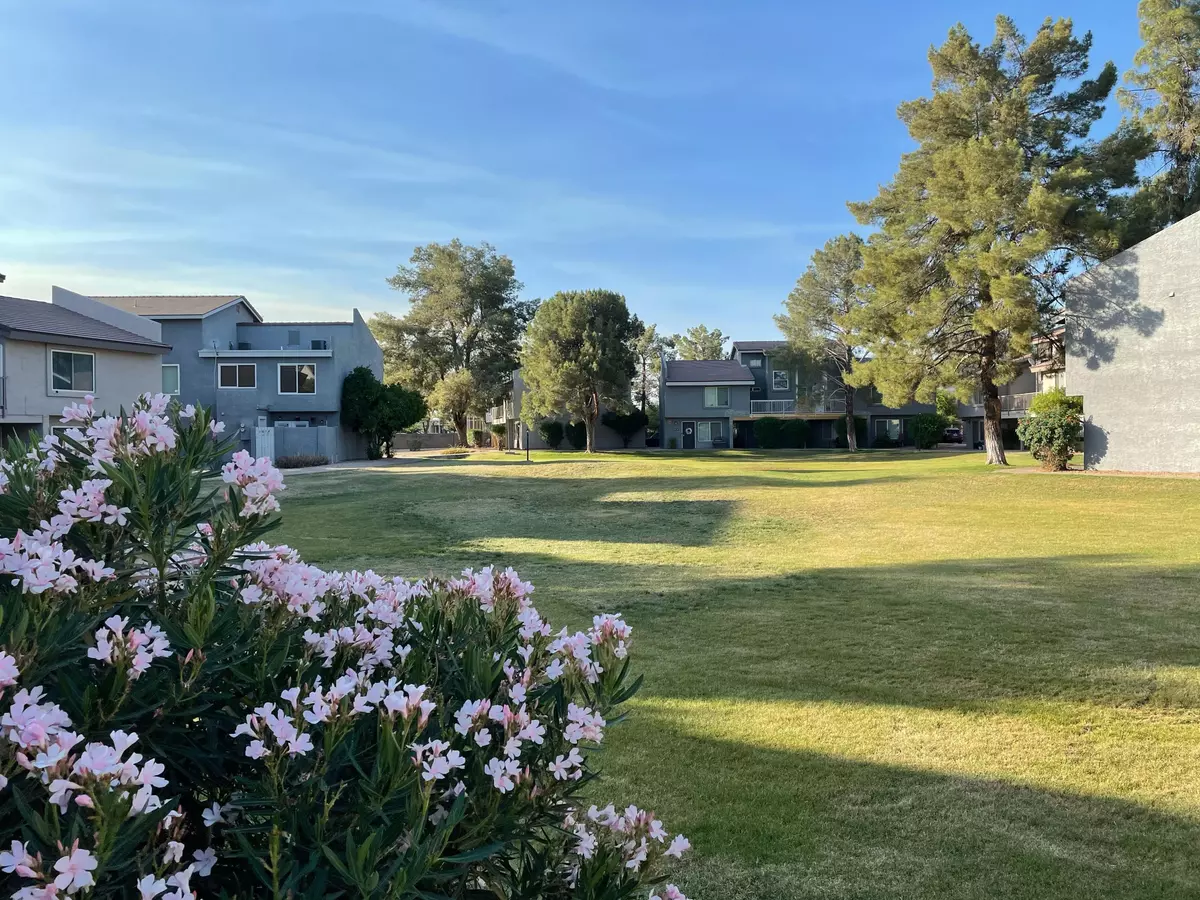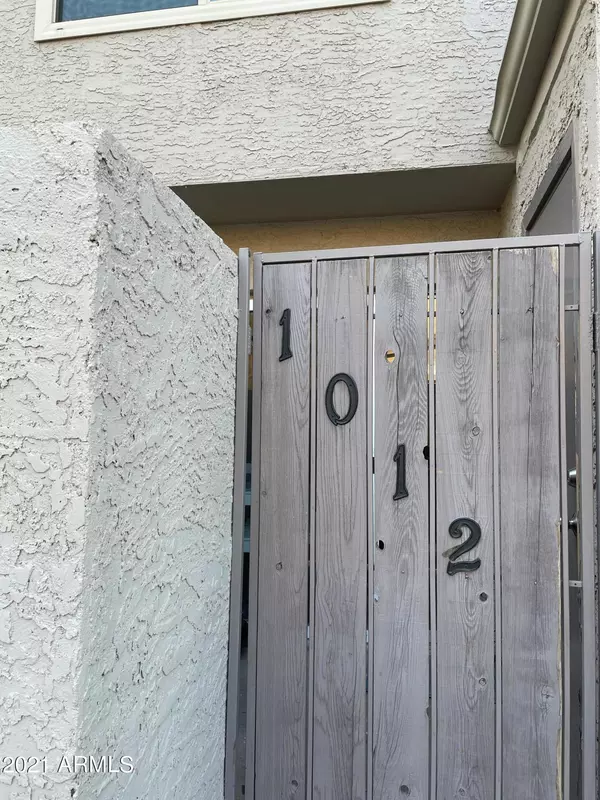$265,000
$255,500
3.7%For more information regarding the value of a property, please contact us for a free consultation.
19601 N 7TH Street #1012 Phoenix, AZ 85024
3 Beds
2.5 Baths
1,184 SqFt
Key Details
Sold Price $265,000
Property Type Townhouse
Sub Type Townhouse
Listing Status Sold
Purchase Type For Sale
Square Footage 1,184 sqft
Price per Sqft $223
Subdivision Lot 64 Mountain Shadow Lake Condominium 2 Mcr
MLS Listing ID 6234093
Sold Date 10/05/21
Style Ranch
Bedrooms 3
HOA Fees $221/mo
HOA Y/N Yes
Originating Board Arizona Regional Multiple Listing Service (ARMLS)
Year Built 1985
Annual Tax Amount $538
Tax Year 2020
Lot Size 738 Sqft
Acres 0.02
Property Description
Location Location Location, ready to move to a gorgeous renovated end unit townhouse, fully updated, 3 bed 2 1/2 bath with granite counter tap, glass tile backsplash, stainless appliances. The kitchen has a raised ceiling, recessed lighting, ceiling fan, & wonderful oversized counter with space to sit & hang with friends. You will love the beauty of the custom 8' laminate wood flooring throughout Plus the bathrooms include custom tile surrounds, granite counters & modern finishes. The living room wall has a sound proof barrier so you don't hear a peep from your neighbor! Awesome! So More...
Location
State AZ
County Maricopa
Community Lot 64 Mountain Shadow Lake Condominium 2 Mcr
Rooms
Master Bedroom Upstairs
Den/Bedroom Plus 3
Separate Den/Office N
Interior
Interior Features Upstairs, Eat-in Kitchen, Breakfast Bar, Full Bth Master Bdrm, High Speed Internet
Heating Electric
Cooling Refrigeration, Programmable Thmstat, Ceiling Fan(s)
Flooring Carpet, Laminate, Tile
Fireplaces Number No Fireplace
Fireplaces Type None
Fireplace No
Window Features Vinyl Frame,Double Pane Windows,Tinted Windows
SPA None
Exterior
Exterior Feature Patio
Garage Assigned
Carport Spaces 1
Fence Block
Pool None, Private
Community Features Community Pool, Near Bus Stop, Playground, Biking/Walking Path
Utilities Available APS
Amenities Available Other
Waterfront No
Roof Type Composition
Accessibility Lever Handles, Hard/Low Nap Floors
Private Pool No
Building
Lot Description Grass Front
Story 2
Builder Name UNK
Sewer Public Sewer
Water City Water
Architectural Style Ranch
Structure Type Patio
New Construction Yes
Schools
Elementary Schools Eagle Ridge Elementary School
Middle Schools Explorer Middle School
High Schools North Canyon High School
School District Paradise Valley Unified District
Others
HOA Name Mountain View Lakes
HOA Fee Include Roof Repair,Insurance,Sewer,Maintenance Grounds,Street Maint,Front Yard Maint,Trash,Water,Roof Replacement
Senior Community No
Tax ID 213-25-808
Ownership Fee Simple
Acceptable Financing Cash, Conventional, VA Loan
Horse Property N
Listing Terms Cash, Conventional, VA Loan
Financing Conventional
Read Less
Want to know what your home might be worth? Contact us for a FREE valuation!

Our team is ready to help you sell your home for the highest possible price ASAP

Copyright 2024 Arizona Regional Multiple Listing Service, Inc. All rights reserved.
Bought with eXp Realty






