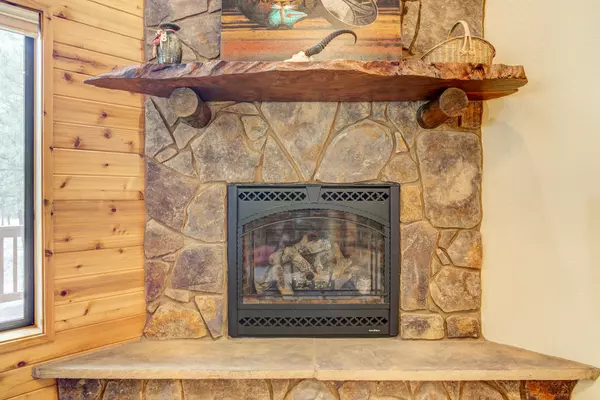$570,000
$565,000
0.9%For more information regarding the value of a property, please contact us for a free consultation.
2539 Pine Crest Drive Happy Jack, AZ 86024
3 Beds
2 Baths
1,626 SqFt
Key Details
Sold Price $570,000
Property Type Single Family Home
Sub Type Single Family - Detached
Listing Status Sold
Purchase Type For Sale
Square Footage 1,626 sqft
Price per Sqft $350
Subdivision Tamarron Pines
MLS Listing ID 6231711
Sold Date 05/27/21
Bedrooms 3
HOA Fees $8/ann
HOA Y/N Yes
Originating Board Arizona Regional Multiple Listing Service (ARMLS)
Year Built 2007
Annual Tax Amount $1,699
Tax Year 2020
Lot Size 0.970 Acres
Acres 0.97
Property Description
GORGEOUS MOUNTAIN CABIN WITH MANY UPGRADES YOU HAVE TO SEE! KITCHEN WITH KNOTTY HICKORY CABINETRY, TOP OF THE LINE STAINLESS STEEL APPLIANCES. BEAUTIFUL AUSTRALIAN CYPRESS FLOORS THROUGHOUT. GRANITE COUNTER TOPS. GAS FIREPLACE IN LIVING ROOM WITH AMAZING REDWOOD MANTEL AND FLOOR TO CEILING ROCK FIREPLACE. BEAUTIFUL T&G TALL CEILINGS LEAD THE EYE TO THE COZY LOFT UPSTAIRS. CARPET IN BEDROOMS WITH LARGE MASTER BEDROOM ON MAIN FLOOR THAT HAS ITS OWN PRIVATE DECK. WONDERFUL UPGRADED 6 PANEL SOLID WOOD DOORS AND WOODWORK THROUGHOUT THE HOUSE REALLY GIVES THIS HOME A WARM, COZY FEEL. RUSTIC FIXTURES AND CEILING FANS REALLY ADD THE CABIN CHARM. LARGE LAUNDRY ROOM LEADS YOU TO GREAT 2 CAR GARAGE WHICH HAS (4), 220 OUTLETS THAT HELPS THE MAN CAVE. COVERED DECKS SURROUND THE HOUSE FOR THOSE NICE EVENINGS. FENCED IN DOG RUN WITH HOT TUB WHICH TRANSFERS WITH SALE. PRIDE OF OWNERSHIP WITH THIS ONE!
Location
State AZ
County Coconino
Community Tamarron Pines
Direction North on State Hwy 87 towards Winslow to ½ mile past mile marker 305, right on Starlight Dr, Rt on Deer Path, Rt on Durango, left on Pine Crest to sign on the left.
Rooms
Other Rooms Loft
Master Bedroom Downstairs
Den/Bedroom Plus 4
Separate Den/Office N
Interior
Interior Features Master Downstairs, Pantry, Double Vanity, Full Bth Master Bdrm, Granite Counters
Heating Natural Gas
Cooling Refrigeration, Ceiling Fan(s)
Flooring Tile, Wood
Fireplaces Type 1 Fireplace
Fireplace Yes
Window Features Sunscreen(s),Dual Pane,ENERGY STAR Qualified Windows,Mechanical Sun Shds
SPA Above Ground
Exterior
Garage Spaces 2.0
Garage Description 2.0
Fence Chain Link
Pool None
Utilities Available APS
Amenities Available Other
Waterfront No
Roof Type Composition
Private Pool No
Building
Lot Description Gravel/Stone Front, Gravel/Stone Back
Story 2
Builder Name Elk Creek Builders
Sewer Sewer in & Cnctd
Water Pvt Water Company
New Construction Yes
Schools
Elementary Schools Out Of Maricopa Cnty
Middle Schools Out Of Maricopa Cnty
High Schools Out Of Maricopa Cnty
School District Out Of Area
Others
HOA Name HOAMCO
HOA Fee Include No Fees
Senior Community No
Tax ID 403-15-111
Ownership Fee Simple
Acceptable Financing Conventional
Horse Property N
Listing Terms Conventional
Financing Cash
Read Less
Want to know what your home might be worth? Contact us for a FREE valuation!

Our team is ready to help you sell your home for the highest possible price ASAP

Copyright 2024 Arizona Regional Multiple Listing Service, Inc. All rights reserved.
Bought with Coldwell Banker Realty






