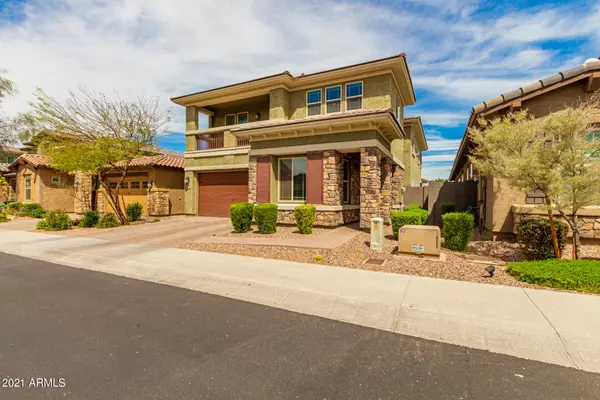$809,000
$809,000
For more information regarding the value of a property, please contact us for a free consultation.
4712 E CASITAS DEL RIO Drive Phoenix, AZ 85050
5 Beds
4 Baths
3,943 SqFt
Key Details
Sold Price $809,000
Property Type Single Family Home
Sub Type Single Family - Detached
Listing Status Sold
Purchase Type For Sale
Square Footage 3,943 sqft
Price per Sqft $205
Subdivision Desert Ridge Superblock 7 North Parcel 2
MLS Listing ID 6219829
Sold Date 06/11/21
Bedrooms 5
HOA Fees $209/mo
HOA Y/N Yes
Originating Board Arizona Regional Multiple Listing Service (ARMLS)
Year Built 2017
Annual Tax Amount $4,843
Tax Year 2020
Lot Size 5,227 Sqft
Acres 0.12
Property Description
Welcome home to the upscale, gated community of Sanctuary at Desert Ridge. Luxury awaits you in this 5 bedroom, 4 bath home. A cooks dream kitchen w/ white shaker cabinets, oversized island w/ seating, granite countertops, pendant lights, glass tile backsplash, under cabinet lighting, gas range, & GE Cafe stainless steel appliance package. Downstairs bedroom w/ walk in closet & full bath is perfect for guests. Upstairs there are 4 additional bedrooms including a true master retreat, remodeled master bath with a walk in shower, his & hers sinks, and an enormous walk in closet with custom built in shelving & drawers. Upstairs laundry room with tons of cabinetry and quartz countertops & 2 linen closets. Hunter Douglas blinds throughout. Enjoy morning coffee on the balcony and take in the mountain views. Relax in the backyard retreat with built in BBQ. Adjacent to Desert Ridge Shopping Center & many dining options as well as JW Marriott Resort. Schedule a showing today!
Location
State AZ
County Maricopa
Community Desert Ridge Superblock 7 North Parcel 2
Direction South of Pinnacle Peak, west on Casitas Del Rio Dr.
Rooms
Other Rooms Great Room, BonusGame Room
Master Bedroom Upstairs
Den/Bedroom Plus 7
Separate Den/Office Y
Interior
Interior Features Upstairs, Eat-in Kitchen, Breakfast Bar, Kitchen Island, Pantry, Double Vanity, High Speed Internet, Granite Counters
Heating Natural Gas
Cooling Refrigeration, Ceiling Fan(s)
Flooring Carpet, Tile
Fireplaces Number No Fireplace
Fireplaces Type None
Fireplace No
Window Features Double Pane Windows
SPA None
Exterior
Exterior Feature Balcony, Built-in Barbecue
Garage Dir Entry frm Garage, Electric Door Opener
Garage Spaces 2.0
Garage Description 2.0
Fence Block
Pool None
Community Features Gated Community, Community Pool Htd, Community Pool, Playground, Biking/Walking Path, Clubhouse, Fitness Center
Utilities Available APS, SW Gas
Amenities Available Management
Waterfront No
Roof Type Tile
Private Pool No
Building
Lot Description Gravel/Stone Front, Synthetic Grass Back
Story 2
Builder Name Taylor Morrison
Sewer Public Sewer
Water City Water
Structure Type Balcony,Built-in Barbecue
Schools
Elementary Schools Desert Trails Elementary School
Middle Schools Explorer Middle School
High Schools Pinnacle High School
School District Paradise Valley Unified District
Others
HOA Name Sanctuary at Dsrt Rg
HOA Fee Include Maintenance Grounds,Street Maint
Senior Community No
Tax ID 212-50-494
Ownership Fee Simple
Acceptable Financing Cash, Conventional
Horse Property N
Listing Terms Cash, Conventional
Financing Conventional
Read Less
Want to know what your home might be worth? Contact us for a FREE valuation!

Our team is ready to help you sell your home for the highest possible price ASAP

Copyright 2024 Arizona Regional Multiple Listing Service, Inc. All rights reserved.
Bought with Launch Powered By Compass






