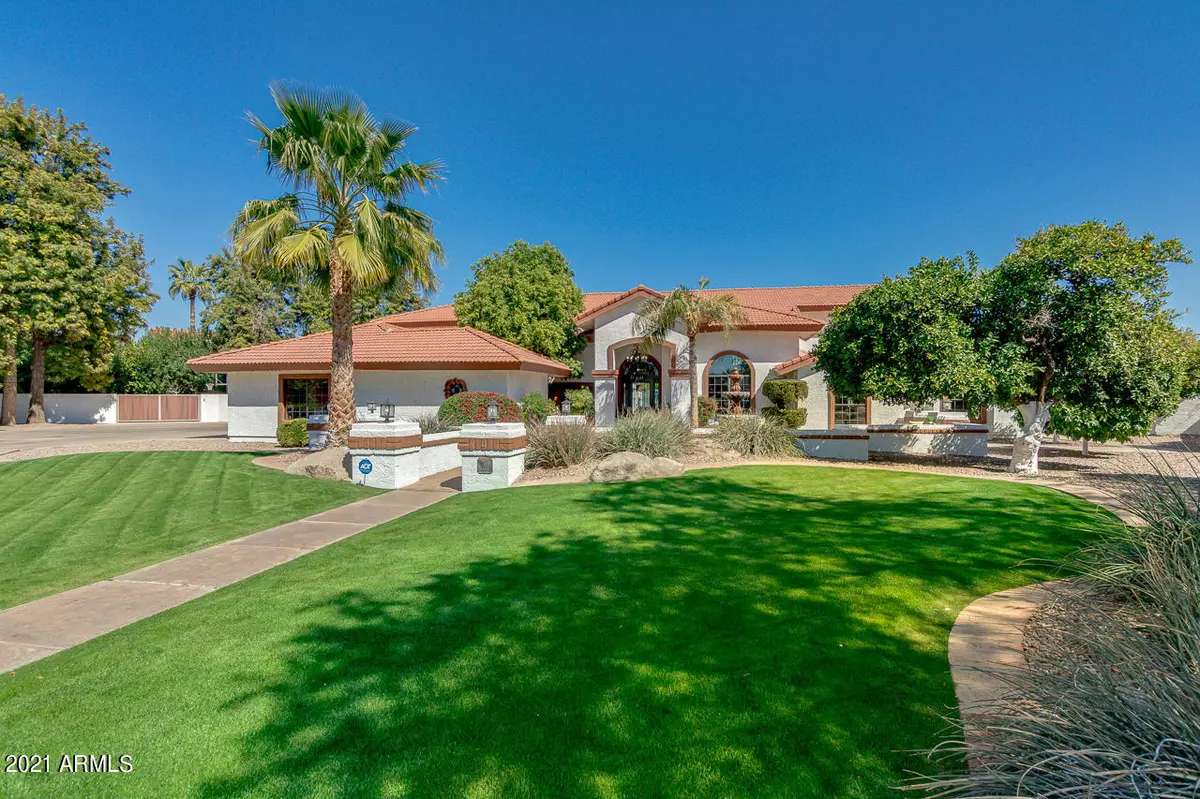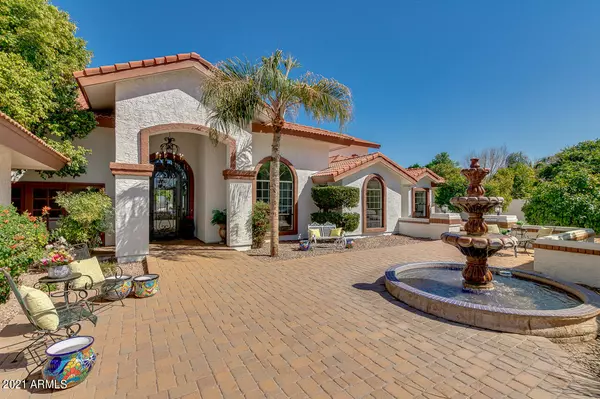$1,200,000
$1,400,000
14.3%For more information regarding the value of a property, please contact us for a free consultation.
4222 E BROWN Road #11 Mesa, AZ 85205
5 Beds
4.5 Baths
5,470 SqFt
Key Details
Sold Price $1,200,000
Property Type Single Family Home
Sub Type Single Family - Detached
Listing Status Sold
Purchase Type For Sale
Square Footage 5,470 sqft
Price per Sqft $219
Subdivision Villa Sendero Lot 1-35 Tr A
MLS Listing ID 6194118
Sold Date 05/26/21
Style Santa Barbara/Tuscan
Bedrooms 5
HOA Fees $216/mo
HOA Y/N Yes
Originating Board Arizona Regional Multiple Listing Service (ARMLS)
Year Built 1985
Annual Tax Amount $7,777
Tax Year 2020
Lot Size 0.796 Acres
Acres 0.8
Property Description
72 Hour Home Sale! New exterior paint. It's often been said pictures cannot do a home justice. There is simply no way to describe the way you will feel when you tour this amazing home in one of Mesa's most desired subdivisions- Villa Sendero Estates. It's warm yet majestic in parts, welcoming yet pronounced, elegant yet cozy and exuberant family and love for memories waiting to be made. Be greeted upon driving up to your estate like home by it's dominated cul-de-sac parking in the vast garage parking area or walk in the front on the welcoming long entryway with front patio larger than some backyards! Newly painted inside and out, 100 year old Sand Cast stair railings, & light fixtures. Home is priced fairly especially.. Next be introduced to the amazing double staircase and elegant foyer decorated as it were featured in a magazine lined with Wooden beam meet bright lighting where old meets new with 10 year LED lights and some of the owners own painted art masterpieces. Enjoy hosting at the sunken family room and formal dining room with a separate entry/exit to front patio. Next experience the chefs kitchen with a pull up bar from the breakfast/2nd formal dining with is all connecting into the primary living area and game room. The custom builder literally thought of everything. Every room in the house is distinct and the bedrooms are large. The master suite is like no other with an old world real fireplace our winter nights and access to outside back patio. Enjoy your media/play room featuring an Italian like bistro / coffee shop you would find in a quaint town. It feels more like a kings quarters with the Spanish custom door window over looking the kingdom. Next walk out to you own private resort area which could easily double for a Scottsdale hotel grounds complete with childrens play area, sports court, double massive ramada w fireplace and resort sized swimming pool and sitting area. Upgrades in all the right places and too many to list please refer to upgrade list and be sitting down when your taking them in, there are that many! It makes for the perfect blend of timeless elegance and modern upgrades and features. 4 car garage includes enclosed man cave or work shop, countless parking space, and automatic RV 30 Foot gate. The empty nesting sellers have lived in several homes before but they were truly never able to feel like they enjoyed every room in the home. This home is huge but yet so connected and practical with not a sf waisted. Two of their top favorite things of many is rising early to enjoy the sunrise from the top balcony from over 3000 sf of patio space or all of the many rooms flowing in the natural light, all while overlooking their absolutely massive gorgeous lush green lot. Secondly, their very unique double staircase adds the finishing touch to an elegant yet warm castle like estate look and feel. Sellers anticipated staying in home forever and invested more than they had originally anticipated in upgrades, however totally unexpected business opportunity forces sale. Home is priced fairly especially given how much it would cost to reconstruct not to mention the cost of the actual huge lot alone.
Location
State AZ
County Maricopa
Community Villa Sendero Lot 1-35 Tr A
Direction Enter thru gate. Turn Left and Turn Right to lot 11
Rooms
Other Rooms Library-Blt-in Bkcse, ExerciseSauna Room, Separate Workshop, Loft, Great Room, Media Room, Family Room, BonusGame Room
Master Bedroom Split
Den/Bedroom Plus 9
Separate Den/Office Y
Interior
Interior Features Upstairs, Eat-in Kitchen, Breakfast Bar, Central Vacuum, Drink Wtr Filter Sys, Vaulted Ceiling(s), Wet Bar, Kitchen Island, Pantry, Double Vanity, Full Bth Master Bdrm, Separate Shwr & Tub, High Speed Internet, Granite Counters
Heating Electric
Cooling Refrigeration, Ceiling Fan(s)
Flooring Carpet, Tile, Wood
Fireplaces Type Other (See Remarks), 3+ Fireplace, Exterior Fireplace, Family Room, Master Bedroom
Fireplace Yes
Window Features Skylight(s),Double Pane Windows
SPA Heated,Private
Laundry WshrDry HookUp Only
Exterior
Exterior Feature Balcony, Covered Patio(s), Playground, Gazebo/Ramada, Patio, Private Yard, Sport Court(s), Built-in Barbecue
Parking Features Attch'd Gar Cabinets, Dir Entry frm Garage, Electric Door Opener, RV Gate, Side Vehicle Entry, RV Access/Parking
Garage Spaces 3.0
Garage Description 3.0
Fence Block, Wrought Iron
Pool Fenced, Heated, Lap, Private
Community Features Gated Community, Playground
Utilities Available SRP
Amenities Available Management
View Mountain(s)
Roof Type Tile
Private Pool Yes
Building
Lot Description Sprinklers In Rear, Sprinklers In Front, Cul-De-Sac, Grass Front, Grass Back
Story 2
Builder Name Custom
Sewer Sewer in & Cnctd, Public Sewer
Water City Water
Architectural Style Santa Barbara/Tuscan
Structure Type Balcony,Covered Patio(s),Playground,Gazebo/Ramada,Patio,Private Yard,Sport Court(s),Built-in Barbecue
New Construction No
Schools
Elementary Schools Bush Elementary
Middle Schools Stapley Junior High School
High Schools Mountain View High School
School District Mesa Unified District
Others
HOA Name Villa Sendero HOA
HOA Fee Include Maintenance Grounds
Senior Community No
Tax ID 141-32-073
Ownership Fee Simple
Acceptable Financing Cash, Conventional, VA Loan
Horse Property N
Listing Terms Cash, Conventional, VA Loan
Financing Conventional
Read Less
Want to know what your home might be worth? Contact us for a FREE valuation!

Our team is ready to help you sell your home for the highest possible price ASAP

Copyright 2024 Arizona Regional Multiple Listing Service, Inc. All rights reserved.
Bought with Realty ONE Group






