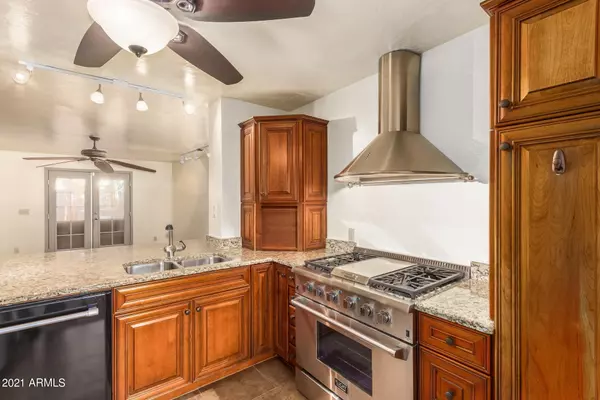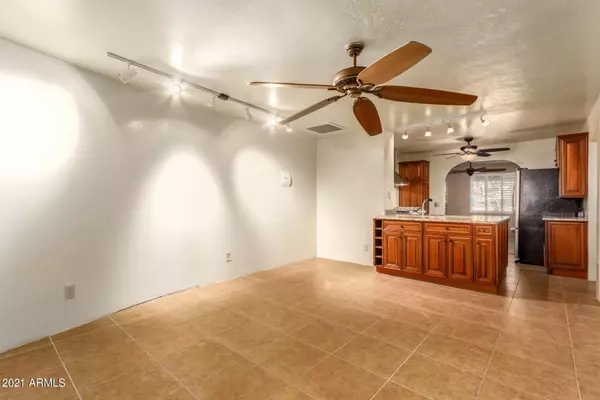$320,000
$324,900
1.5%For more information regarding the value of a property, please contact us for a free consultation.
1129 E HATCHER Road Phoenix, AZ 85020
3 Beds
2 Baths
1,979 SqFt
Key Details
Sold Price $320,000
Property Type Single Family Home
Sub Type Single Family - Detached
Listing Status Sold
Purchase Type For Sale
Square Footage 1,979 sqft
Price per Sqft $161
Subdivision Newdale
MLS Listing ID 6185366
Sold Date 03/25/21
Style Ranch
Bedrooms 3
HOA Y/N No
Originating Board Arizona Regional Multiple Listing Service (ARMLS)
Year Built 1949
Annual Tax Amount $2,214
Tax Year 2020
Lot Size 7,811 Sqft
Acres 0.18
Property Description
An amazing property with so much value and flexibility. Seller updated to stay forever. Gourmet kitchen with granite, custom cabinetry & restaurant grade appliances normally found in luxury homes. Sellers are also artists and musicians, they added a sound proof room that can easily be turned into a media room or office. The master suite is your own private OASIS with custom jacuzzi tub and oversized shower. French doors and custom ceiling fans in every room give it that country feel. Back yard landscaping has mature trees, vine roses, date and citrus trees. Separate workshop in the back yard has power A/C unit.
RV Gate and NO HOA!! 2 Newer A/C Units
Newer 40 Gallon Hot Water Heater serviced annually
Whole Home Water Filtration System (Big Blue)
Location
State AZ
County Maricopa
Community Newdale
Direction West on Hatcher home on left (south side of street). Park on driveway or 11th Place.
Rooms
Other Rooms Separate Workshop, Media Room, Family Room, BonusGame Room
Den/Bedroom Plus 5
Separate Den/Office Y
Interior
Interior Features Drink Wtr Filter Sys, No Interior Steps, Kitchen Island, Pantry, Full Bth Master Bdrm, Separate Shwr & Tub, High Speed Internet, Granite Counters
Heating Natural Gas
Cooling Refrigeration, Ceiling Fan(s)
Flooring Carpet, Tile
Fireplaces Number No Fireplace
Fireplaces Type None
Fireplace No
Window Features Double Pane Windows
SPA None
Exterior
Exterior Feature Covered Patio(s), Gazebo/Ramada, Private Yard, Built-in Barbecue
Garage Electric Door Opener, RV Gate, RV Access/Parking
Garage Spaces 2.0
Garage Description 2.0
Fence Chain Link
Pool None
Community Features Near Bus Stop
Utilities Available APS, SW Gas
Amenities Available None
Waterfront No
View Mountain(s)
Roof Type Composition,Rolled/Hot Mop
Private Pool No
Building
Lot Description Sprinklers In Front, Alley, Grass Front, Grass Back, Auto Timer H2O Front
Story 1
Builder Name Unknown
Sewer Sewer in & Cnctd, Public Sewer
Water City Water
Architectural Style Ranch
Structure Type Covered Patio(s),Gazebo/Ramada,Private Yard,Built-in Barbecue
New Construction Yes
Schools
Elementary Schools Desert View Elementary School
Middle Schools Royal Palm Middle School
High Schools Sunnyslope High School
School District Glendale Union High School District
Others
HOA Fee Include No Fees
Senior Community No
Tax ID 159-35-043
Ownership Fee Simple
Acceptable Financing Conventional, FHA, VA Loan
Horse Property N
Listing Terms Conventional, FHA, VA Loan
Financing FHA
Read Less
Want to know what your home might be worth? Contact us for a FREE valuation!

Our team is ready to help you sell your home for the highest possible price ASAP

Copyright 2024 Arizona Regional Multiple Listing Service, Inc. All rights reserved.
Bought with HomeSmart






