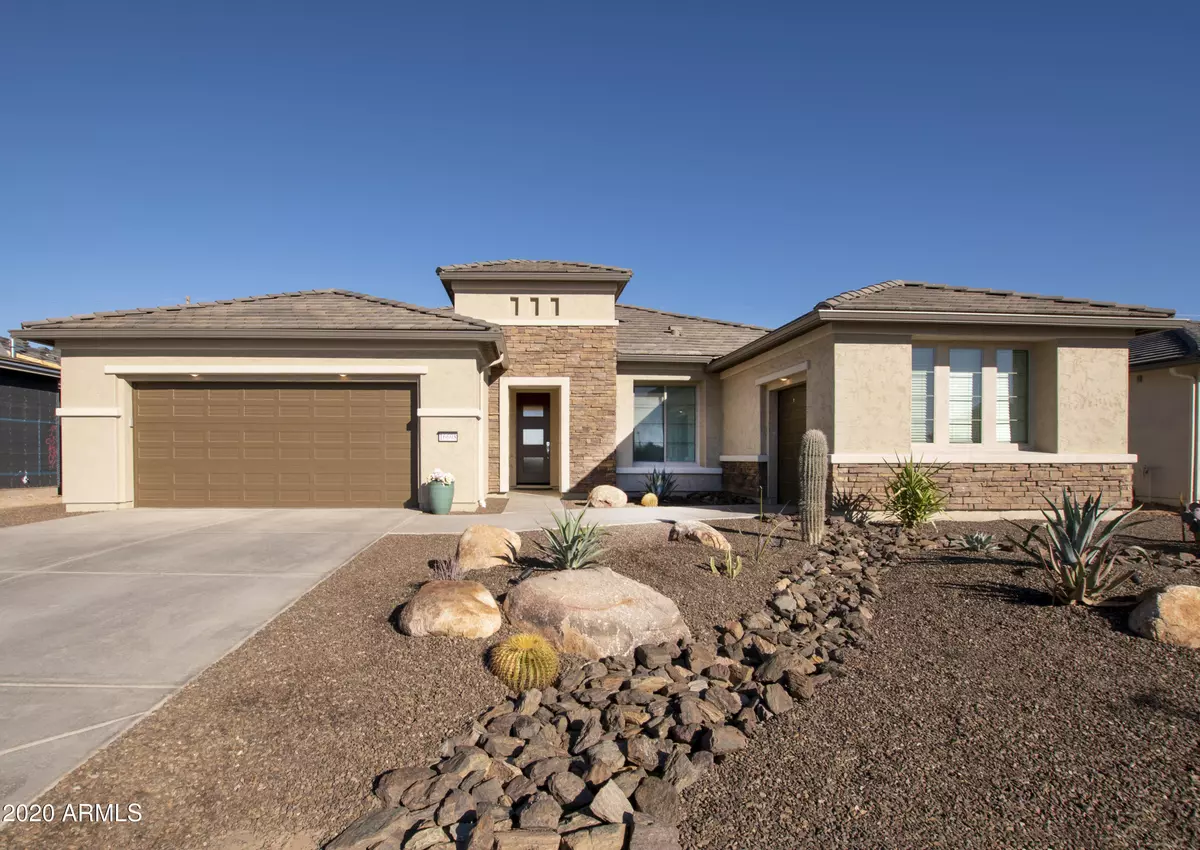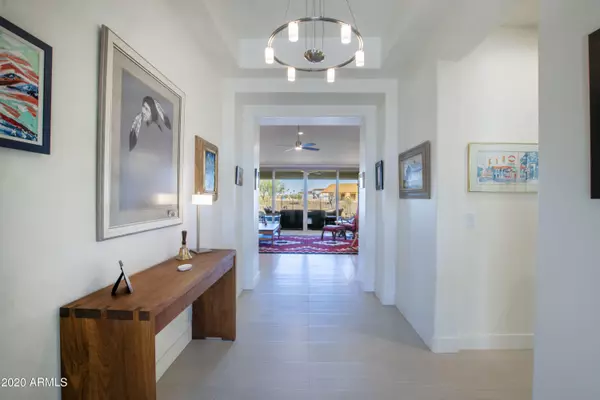$649,000
$649,000
For more information regarding the value of a property, please contact us for a free consultation.
16698 W La Reata Avenue Goodyear, AZ 85395
2 Beds
2.5 Baths
2,302 SqFt
Key Details
Sold Price $649,000
Property Type Single Family Home
Sub Type Single Family - Detached
Listing Status Sold
Purchase Type For Sale
Square Footage 2,302 sqft
Price per Sqft $281
Subdivision Pebblecreek Phase 2 Unit 60
MLS Listing ID 6174458
Sold Date 02/25/21
Style Other (See Remarks)
Bedrooms 2
HOA Fees $113
HOA Y/N Yes
Originating Board Arizona Regional Multiple Listing Service (ARMLS)
Year Built 2020
Annual Tax Amount $206
Tax Year 2020
Lot Size 8,400 Sqft
Acres 0.19
Property Description
PRICED AT $649,00, THIS TASTEFULLY FINISHED HOME IS PRICED BELOW REPLACEMENT COSTS. After purchasing this extended TREVISO model in October 2020, the owners added a 30 panel photovoltaic solar system (owned not leased), professional landscaping with fencing and additional upgrades to enhance this beautifully appointed home. Owners chose wisely and with great detail in their design selections that complement any decor. Lighting upgrades include added recessed LED lighting, dimmer switches and 2 in-floor outlets in great room. Stunning tile selections in all baths and kitchen. Neutral tile flooring with 5'' base boards installed after tile was installed throughout home. Kitchen is a ''chef's dream'' presenting Quartz
(Cambria Brittanicca Warm/polished w/
eased edging) counter tops, full tile backsplash, Alder full overlay cabinets with pull-out shelving, tray divider, spice organizer, trash container and dove-tail drawers with full extension soft close glides and hinges, Blanco undermount sink with RO and InstaHot water dispenser. KitchenAid Induction cooktop (gas stub available) kitchen island and walk-in pantry. Dining area was extended with access to patio. Great room features a 16' center opening slider allowing easy access to the extended outdoor covered patio area. Owners ensuite features custom closet systems (Classy Closets) in walk-in closet, extended box window, bathroom with curbless shower and dry off area, dual sinks, comfort height toilet w/soft close lid. Guest ensuite featuring shower in lieu of bath tub.
Den provides a great area to do hobbies, extra TV room or additional sleeping space when an additional guest visits.
Extended laundry room with added cabinets, Quartz counter tops and Blanco under mount sink. Extended 2 car attached garage with epoxy flooring, utility sink and hanging storage. Liftmaster side mounted garage door operator. The attached golf cart garage also has epoxy flooring and provides great storage or work space. Both garages feature keyless entry.
Other upgrades include rain gutters, Salt finish on all concrete and Bosch tankless condensing water heater with internal recirculation pump. Come visit this popular TREVISO model home with more upgrades than listed!
PebbleCreek is an Active Adult Resort community offering a wide variety of amenities! Golf, pickleball, bocce ball, tennis, indoor and outdoor swimming pools, theater, restaurants, creative art center and numerous clubs to join if you so desire. Be sure to put this one on your "must view" homes!
Location
State AZ
County Maricopa
Community Pebblecreek Phase 2 Unit 60
Direction I10 to exit 126, N on PebbleCreek Pkwy to Club House Dr, left through the gate of Tuscany Falls, continue on Club House Dr to Edgemont Ave, right and another right on 166 to La Reata follow to home
Rooms
Other Rooms Great Room
Master Bedroom Split
Den/Bedroom Plus 3
Separate Den/Office Y
Interior
Interior Features 9+ Flat Ceilings, Kitchen Island, Pantry, 3/4 Bath Master Bdrm, Double Vanity, High Speed Internet
Heating Natural Gas
Cooling Refrigeration
Flooring Tile
Fireplaces Number No Fireplace
Fireplaces Type None
Fireplace No
Window Features Vinyl Frame,Double Pane Windows
SPA None
Laundry Wshr/Dry HookUp Only
Exterior
Exterior Feature Covered Patio(s), Patio
Garage Dir Entry frm Garage, Electric Door Opener, Extnded Lngth Garage, Golf Cart Garage
Garage Spaces 2.5
Garage Description 2.5
Fence Wrought Iron
Pool None
Community Features Gated Community, Community Spa Htd, Community Spa, Community Pool Htd, Community Pool, Community Media Room, Guarded Entry, Golf, Tennis Court(s), Biking/Walking Path, Clubhouse, Fitness Center
Utilities Available APS, SW Gas
Amenities Available FHA Approved Prjct, Management, Rental OK (See Rmks), RV Parking, VA Approved Prjct
View Mountain(s)
Roof Type Tile
Accessibility Bath Roll-In Shower, Bath Grab Bars
Private Pool No
Building
Lot Description Sprinklers In Rear, Sprinklers In Front, Desert Back, Desert Front, Auto Timer H2O Front, Auto Timer H2O Back
Story 1
Builder Name Robson
Sewer Private Sewer
Water Pvt Water Company
Architectural Style Other (See Remarks)
Structure Type Covered Patio(s),Patio
New Construction No
Schools
Elementary Schools Adult
Middle Schools Adult
High Schools Adult
School District Agua Fria Union High School District
Others
HOA Name Pebblecreek
HOA Fee Include Maintenance Grounds,Street Maint
Senior Community Yes
Tax ID 508-16-365
Ownership Fee Simple
Acceptable Financing Cash, Conventional, VA Loan
Horse Property N
Listing Terms Cash, Conventional, VA Loan
Financing Other
Special Listing Condition Age Restricted (See Remarks)
Read Less
Want to know what your home might be worth? Contact us for a FREE valuation!

Our team is ready to help you sell your home for the highest possible price ASAP

Copyright 2024 Arizona Regional Multiple Listing Service, Inc. All rights reserved.
Bought with Coldwell Banker Realty






