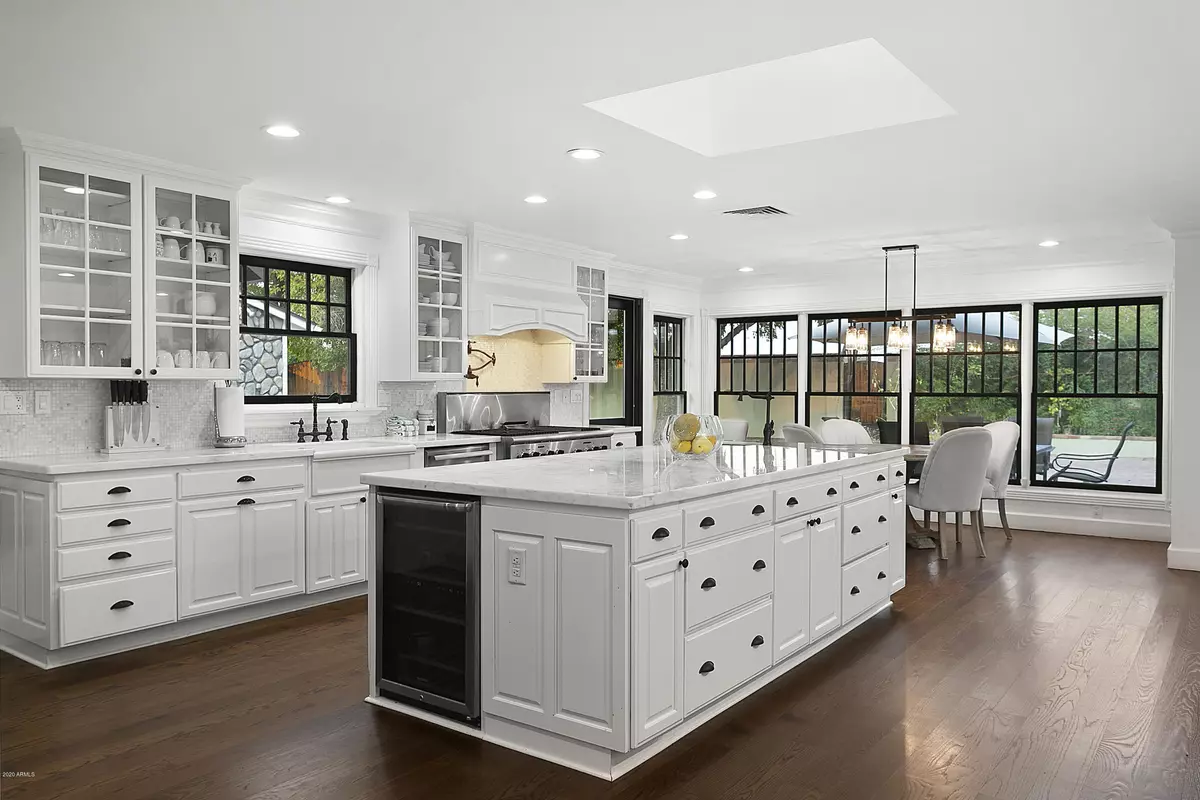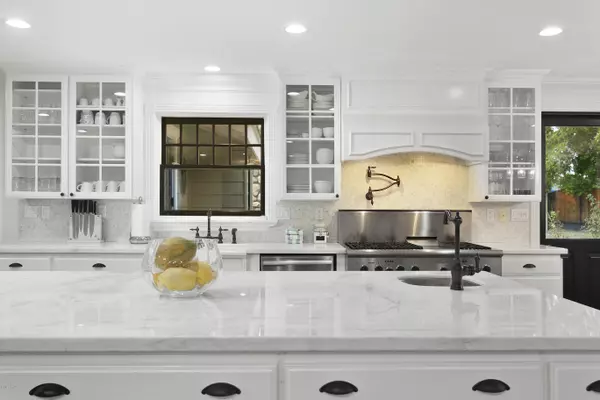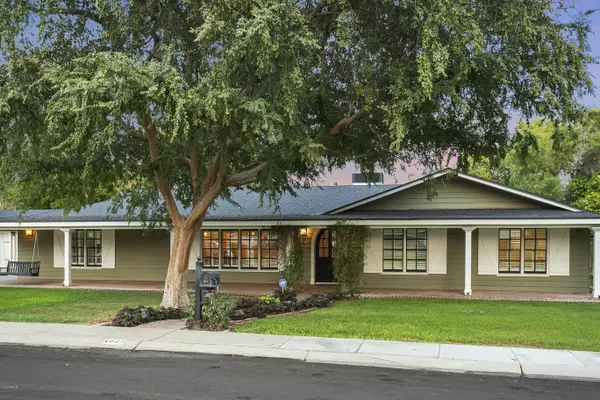$1,713,000
$1,775,000
3.5%For more information regarding the value of a property, please contact us for a free consultation.
4007 N 65TH Place Scottsdale, AZ 85251
5 Beds
4.5 Baths
4,031 SqFt
Key Details
Sold Price $1,713,000
Property Type Single Family Home
Sub Type Single Family - Detached
Listing Status Sold
Purchase Type For Sale
Square Footage 4,031 sqft
Price per Sqft $424
Subdivision Camelvista Tr A & Tr B
MLS Listing ID 6121782
Sold Date 12/30/20
Style Ranch
Bedrooms 5
HOA Y/N No
Originating Board Arizona Regional Multiple Listing Service (ARMLS)
Year Built 1958
Annual Tax Amount $7,198
Tax Year 2019
Lot Size 0.377 Acres
Acres 0.38
Property Description
This fully remodeled Ranch-Style home in the heart of highly sought after Arcadia, Scottsdale boasts over 4000 square feet of luxury, elegance, and charm on a .38 acre lot. This sprawling great room floorplan has a stunning Chef Kitchen and an extra large master suite with high ceilings, dual walk in closets, and a large spa-like bathroom. In addition to the 3 guestrooms, a spacious attached casita with built in kitchenette has been used as an airbnb grossing $23k annually as a rental. Roof and 5 ton Trane AC under 2 years old. Furniture available on a separate bill of sale. No interior steps. Walking distance to Old Town and Canal! Pool build process has begun. Showings Sat. 11-4 only. Owner is licensed agent in Canada.
Location
State AZ
County Maricopa
Community Camelvista Tr A & Tr B
Direction South on 68th St to Lafayette, West on Lafayette, South on 65th Place to home on the left-east side of the street.
Rooms
Other Rooms Library-Blt-in Bkcse, Guest Qtrs-Sep Entrn, Family Room
Guest Accommodations 400.0
Master Bedroom Split
Den/Bedroom Plus 6
Separate Den/Office N
Interior
Interior Features Walk-In Closet(s), Eat-in Kitchen, Drink Wtr Filter Sys, Furnished(See Rmrks), No Interior Steps, Kitchen Island, Pantry, Double Vanity, Full Bth Master Bdrm, Separate Shwr & Tub, High Speed Internet, Granite Counters
Heating Natural Gas
Cooling Refrigeration
Flooring Tile, Wood
Fireplaces Type 2 Fireplace, Exterior Fireplace, Living Room, Gas
Fireplace Yes
Window Features Skylight(s)
SPA None
Laundry Inside, Wshr/Dry HookUp Only
Exterior
Exterior Feature Playground, Patio, Private Yard, Separate Guest House
Parking Features Rear Vehicle Entry, RV Gate, Side Vehicle Entry, Detached, RV Access/Parking
Garage Spaces 2.0
Garage Description 2.0
Fence Block
Pool Private
Community Features Near Bus Stop, Biking/Walking Path
Utilities Available SRP, SW Gas
Amenities Available None
View Mountain(s)
Roof Type Composition
Accessibility Mltpl Entries/Exits
Building
Lot Description Sprinklers In Front, Alley, Grass Front, Grass Back
Story 1
Builder Name Unknown
Sewer Public Sewer
Water City Water
Architectural Style Ranch
Structure Type Playground, Patio, Private Yard, Separate Guest House
New Construction No
Schools
Elementary Schools Hopi Elementary School
Middle Schools Ingleside Middle School
High Schools Arcadia High School
School District Scottsdale Unified District
Others
HOA Fee Include No Fees
Senior Community No
Tax ID 130-01-063
Ownership Fee Simple
Acceptable Financing Cash, Conventional, FHA, Lease Option, Lease Purchase, Owner May Carry, VA Loan
Horse Property N
Listing Terms Cash, Conventional, FHA, Lease Option, Lease Purchase, Owner May Carry, VA Loan
Financing Cash
Special Listing Condition Owner/Agent
Read Less
Want to know what your home might be worth? Contact us for a FREE valuation!

Our team is ready to help you sell your home for the highest possible price ASAP

Copyright 2024 Arizona Regional Multiple Listing Service, Inc. All rights reserved.
Bought with West USA Realty






