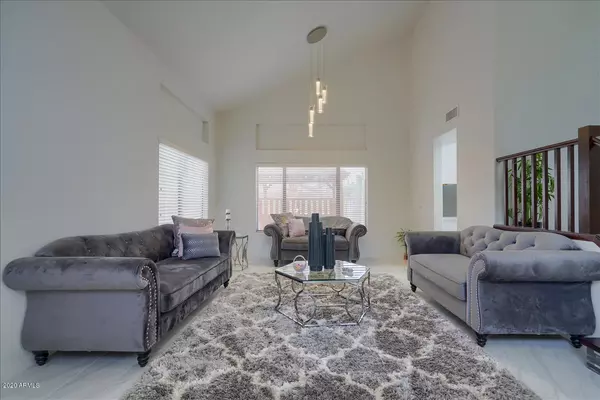$400,000
$399,900
For more information regarding the value of a property, please contact us for a free consultation.
14717 W DOLL Court Surprise, AZ 85374
4 Beds
3 Baths
2,507 SqFt
Key Details
Sold Price $400,000
Property Type Single Family Home
Sub Type Single Family - Detached
Listing Status Sold
Purchase Type For Sale
Square Footage 2,507 sqft
Price per Sqft $159
Subdivision Kingswood Parke Phase 1 Parcel 18 & 19
MLS Listing ID 6156709
Sold Date 01/15/21
Bedrooms 4
HOA Fees $41/qua
HOA Y/N Yes
Originating Board Arizona Regional Multiple Listing Service (ARMLS)
Year Built 1997
Annual Tax Amount $1,630
Tax Year 2020
Lot Size 0.256 Acres
Acres 0.26
Property Description
WOW! Entertainment Galore and perfectly remodeled. This beautiful inviting 4 Bed 3 Bath home in a Cul de Sac will not disappoint. Tons of upgrades from Flooring, Cabinets, Countertops, Bathroom, Kitchen, Appliances you name it. Huge master bedroom with a deck that over looks the backyard & custom shower in Master bathroom. All appliances convey except the garage fridge. Large grassy backyard with large size Pool, Spa, Gazebo, Built in BBQ Grill all ready for your parties. RV gate and parking with an extra large concrete slab. Lots of storage areas and a shed. This home is beautiful & will not last long.
Location
State AZ
County Maricopa
Community Kingswood Parke Phase 1 Parcel 18 & 19
Direction From Parkview and Bell, go north on Parkview to Lupine. Go east on Lupine until you reach Doll Ct. Turn west on Doll Ct. to home. Please remove shoes before going upstairs.
Rooms
Other Rooms Great Room, Family Room
Master Bedroom Upstairs
Den/Bedroom Plus 4
Separate Den/Office N
Interior
Interior Features Upstairs, Eat-in Kitchen, Drink Wtr Filter Sys, Soft Water Loop, Vaulted Ceiling(s), Kitchen Island, 3/4 Bath Master Bdrm, Bidet, Double Vanity, High Speed Internet, Granite Counters
Heating Electric
Cooling Refrigeration, Ceiling Fan(s)
Flooring Carpet, Tile, Wood
Fireplaces Type 1 Fireplace, Family Room
Fireplace Yes
Window Features Double Pane Windows
SPA Above Ground,Private
Exterior
Exterior Feature Balcony, Covered Patio(s), Gazebo/Ramada, Misting System, Patio, Storage, Built-in Barbecue
Garage Attch'd Gar Cabinets, Electric Door Opener, RV Gate
Garage Spaces 2.0
Garage Description 2.0
Fence Block
Pool Fenced, Private
Community Features Playground, Biking/Walking Path
Utilities Available APS
Amenities Available Management, Rental OK (See Rmks)
Waterfront No
Roof Type Tile
Private Pool Yes
Building
Lot Description Sprinklers In Rear, Sprinklers In Front, Cul-De-Sac, Gravel/Stone Front, Grass Back, Synthetic Grass Frnt, Auto Timer H2O Front, Auto Timer H2O Back
Story 2
Builder Name Shea
Sewer Public Sewer
Water City Water
Structure Type Balcony,Covered Patio(s),Gazebo/Ramada,Misting System,Patio,Storage,Built-in Barbecue
New Construction Yes
Schools
Elementary Schools Kingswood Elementary School
Middle Schools Kingswood Elementary School
High Schools Willow Canyon High School
School District Dysart Unified District
Others
HOA Name Kingswood Parke
HOA Fee Include Maintenance Grounds,Street Maint
Senior Community No
Tax ID 232-29-356
Ownership Fee Simple
Acceptable Financing Cash, Conventional, FHA, VA Loan
Horse Property N
Listing Terms Cash, Conventional, FHA, VA Loan
Financing FHA
Read Less
Want to know what your home might be worth? Contact us for a FREE valuation!

Our team is ready to help you sell your home for the highest possible price ASAP

Copyright 2024 Arizona Regional Multiple Listing Service, Inc. All rights reserved.
Bought with Platinum Peak Realty, LLC






