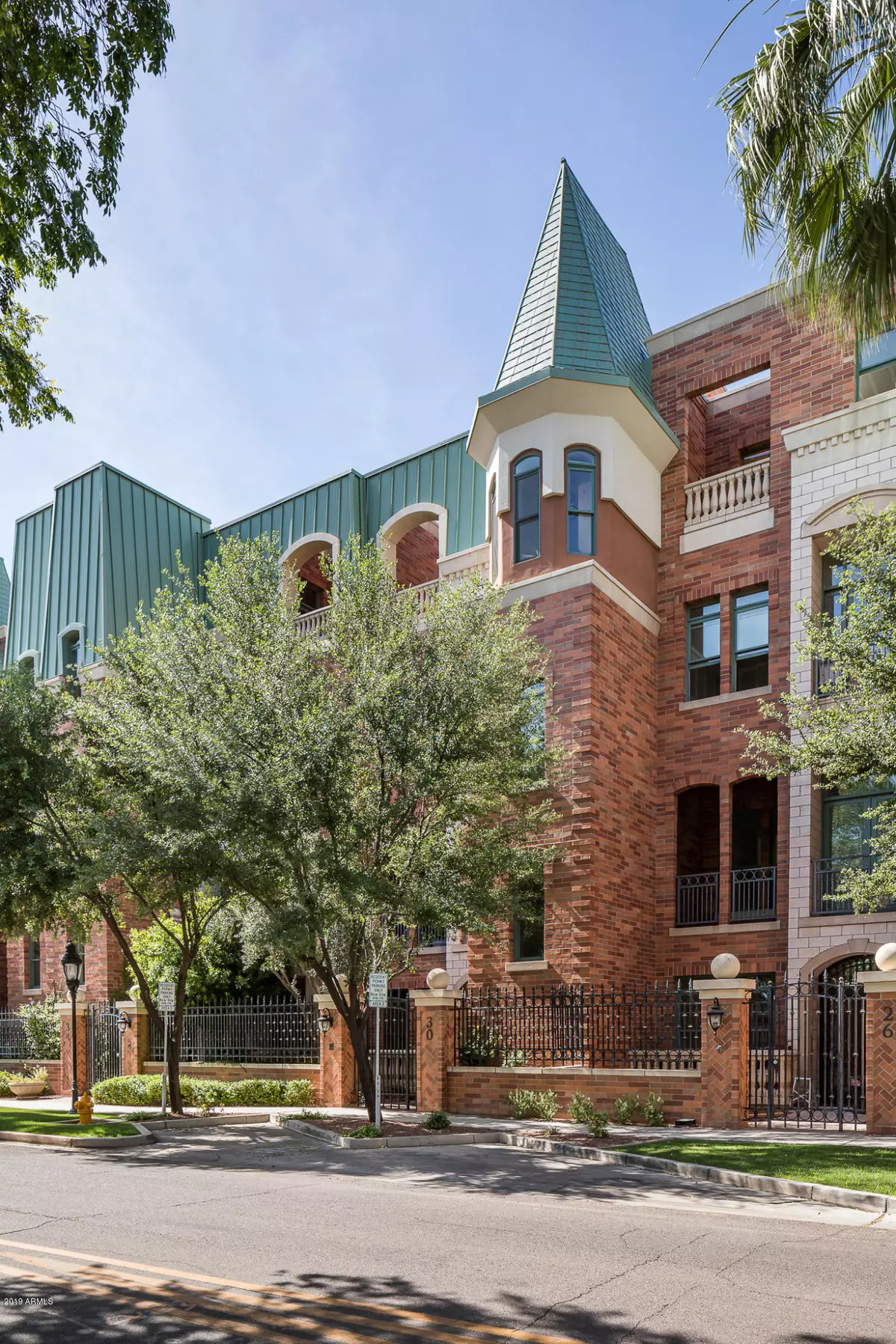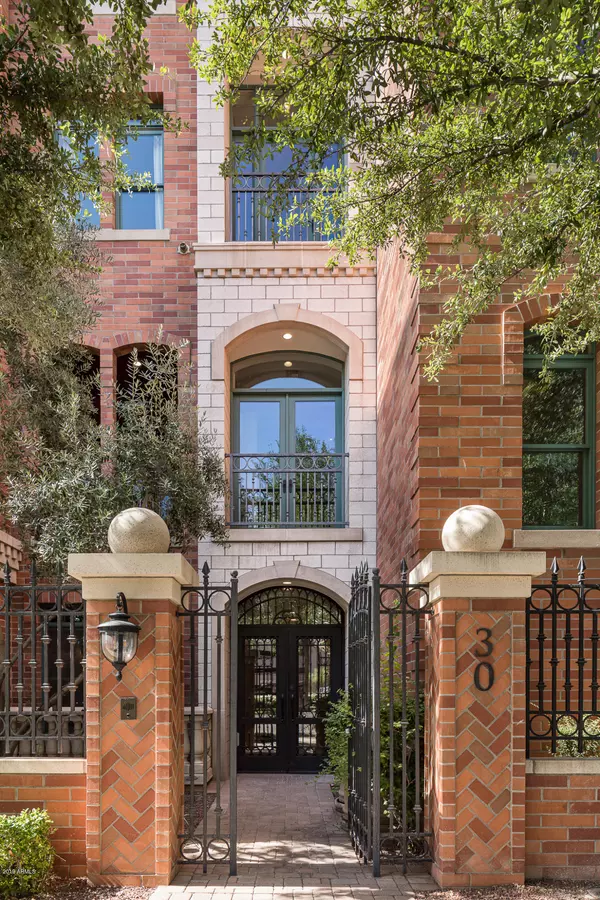$1,505,000
$1,649,000
8.7%For more information regarding the value of a property, please contact us for a free consultation.
30 W PALM Lane Phoenix, AZ 85003
3 Beds
6 Baths
5,485 SqFt
Key Details
Sold Price $1,505,000
Property Type Townhouse
Sub Type Townhouse
Listing Status Sold
Purchase Type For Sale
Square Footage 5,485 sqft
Price per Sqft $274
Subdivision Chateau On Central (The Arris)
MLS Listing ID 5940326
Sold Date 06/15/20
Style Contemporary,Other (See Remarks)
Bedrooms 3
HOA Fees $450/mo
HOA Y/N Yes
Originating Board Arizona Regional Multiple Listing Service (ARMLS)
Year Built 2011
Annual Tax Amount $16,492
Tax Year 2018
Lot Size 2,404 Sqft
Acres 0.06
Property Description
Welcome to Chateau 30, a perfect blend of contemporary design and classic architecture. This hotel-esque home features two master suites with beautiful bathrooms, a guest suite with a velvet-tufted wall and a lower level media/flex room with a full wet bar and powder bath great for entertaining. Upon entry, you are greeted by a bright and open office or gallery and powder bath. The main living space has 11-foot high soaring ceilings, a beautiful focal fireplace, dinging room with backlit wall panels and huge kitchen with an island clad in quartz, that any chef would enjoy. This home is unlike any other. Contact us today for a private tour.
Location
State AZ
County Maricopa
Community Chateau On Central (The Arris)
Direction Head west on Palm Lane, home is on the right half way down the street.
Rooms
Other Rooms Great Room, Media Room, BonusGame Room
Basement Finished
Master Bedroom Split
Den/Bedroom Plus 5
Separate Den/Office Y
Interior
Interior Features Upstairs, 9+ Flat Ceilings, Elevator, Furnished(See Rmrks), Fire Sprinklers, Wet Bar, Kitchen Island, Double Vanity, Full Bth Master Bdrm, Separate Shwr & Tub
Heating Electric
Cooling Refrigeration, Ceiling Fan(s)
Flooring Carpet, Tile, Wood, Concrete
Fireplaces Type 1 Fireplace, Living Room, Gas
Fireplace Yes
Window Features ENERGY STAR Qualified Windows,Wood Frames,Double Pane Windows,Low Emissivity Windows
SPA None
Laundry Engy Star (See Rmks)
Exterior
Exterior Feature Balcony, Patio, Private Yard
Garage Dir Entry frm Garage, Electric Door Opener, Shared Driveway
Garage Spaces 2.0
Carport Spaces 2
Garage Description 2.0
Fence Wrought Iron
Pool None
Community Features Gated Community, Near Light Rail Stop
Utilities Available APS, SW Gas
Amenities Available Management
Waterfront No
View City Lights
Roof Type Built-Up,Metal
Private Pool No
Building
Lot Description Sprinklers In Front, Gravel/Stone Front
Story 4
Unit Features Ground Level
Builder Name A Finer Touch Construction
Sewer Public Sewer
Water City Water
Architectural Style Contemporary, Other (See Remarks)
Structure Type Balcony,Patio,Private Yard
New Construction Yes
Schools
Elementary Schools Kenilworth Elementary School
Middle Schools Phoenix Prep Academy
High Schools Central High School
School District Phoenix Union High School District
Others
HOA Name City Property
HOA Fee Include Maintenance Grounds,Street Maint,Front Yard Maint,Maintenance Exterior
Senior Community No
Tax ID 118-51-129
Ownership Fee Simple
Acceptable Financing Cash, Conventional
Horse Property N
Listing Terms Cash, Conventional
Financing Conventional
Read Less
Want to know what your home might be worth? Contact us for a FREE valuation!

Our team is ready to help you sell your home for the highest possible price ASAP

Copyright 2024 Arizona Regional Multiple Listing Service, Inc. All rights reserved.
Bought with DeLex Realty






