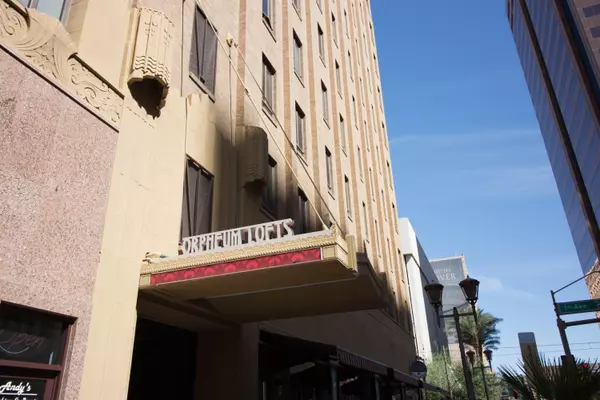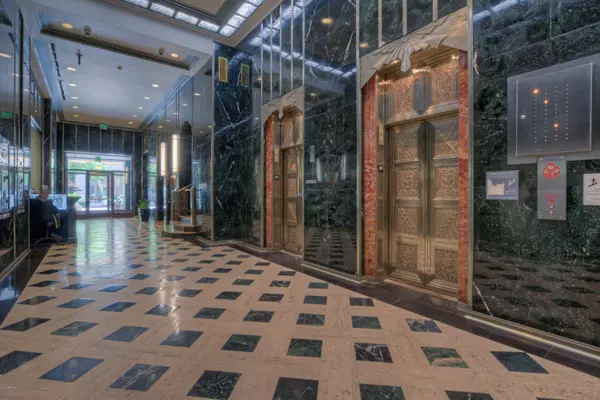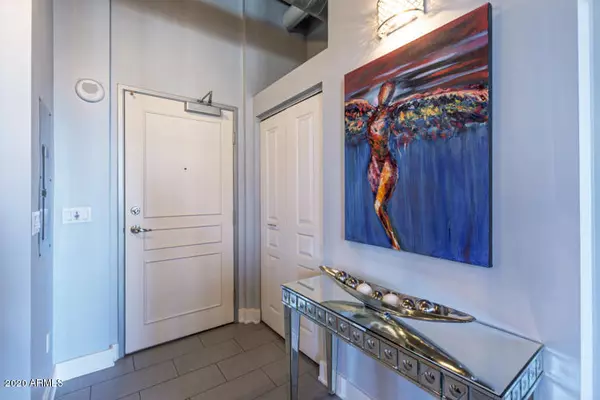$369,000
$369,800
0.2%For more information regarding the value of a property, please contact us for a free consultation.
114 W ADAMS Street #1009 Phoenix, AZ 85003
2 Beds
2 Baths
1,098 SqFt
Key Details
Sold Price $369,000
Property Type Condo
Sub Type Apartment Style/Flat
Listing Status Sold
Purchase Type For Sale
Square Footage 1,098 sqft
Price per Sqft $336
Subdivision Orpheum Lofts Condominium 2Nd Amd
MLS Listing ID 6127950
Sold Date 12/21/20
Style Contemporary
Bedrooms 2
HOA Fees $708/mo
HOA Y/N Yes
Originating Board Arizona Regional Multiple Listing Service (ARMLS)
Year Built 1930
Annual Tax Amount $1,420
Tax Year 2019
Lot Size 1,162 Sqft
Acres 0.03
Property Description
In the heart of downtown Phoenix, the Iconic Orpheum Lofts (originally the Title and Trust Building) is an 11-story high-rise building designed in Art Deco style by local architects Lescher & Mahoney. It was the largest office building in Arizona at the time of its construction in 1930. The grand opening took place on January 31, 1931. A neon sign located on the north side that advertised the 'Phoenix Titles & Trust Co' was a prominent feature for many years. The site was originally occupied by the 2-story O'Neill Building which was constructed around 1900 and housed early Phoenix lawyers O'Neill and McKean, and later the Arizona Industrial Congress. The building was razed in 1929 to make way for construction of the Title and Trust Building which was expected to cost $650,000. Transamerica Title Insurance Co. acquired the building in 1959 when it bought controlling interest in the Phoenix Title & Trust Co. The building was sold during March 1969, by Transamerica to T & T Building Associates for $2,000,000. The building was listed on the National Register of Historic Places on September 4, 1985, as part of the Phoenix Commercial MRA (multiple resource area). The opening sequence of the 1960 Alfred Hitchcock film Psycho, was filmed from the roof of this building. This is a rare chance to live in an exclusive downtown building. Downtown living at its finest, great city views, heated pool & spa, a clubhouse, BBQ common area, workout facility, close to new shopping, restaurants, performing theatres, museums, light rail and sports venues. This 10th floor loft features a spacious open floor plan. Great city and mountain views, grey tiled floors, custom European cabinets, quartz countertops, stainless steel appliances - Bosch stove, Bosch microwave and Bosch dishwasher, Viking Designer Series refrigerator. Exposed brick and 12.5 foot high exposed ductwork concrete ceilings. The bricks used in the facade were specially made in California and are progressively lighter in color from bottom to top. Easy living at its finest! Must see to appreciate all the finest details! No expense was spared in this remodel! Parking is included. Walking distance to dining, shopping and cultural events. Walking score 91, Bike score 87, Transportation 100
Location
State AZ
County Maricopa
Community Orpheum Lofts Condominium 2Nd Amd
Direction South on 1st Ave to Adams. Orpheum Lofts is on the NW corner of Adams and First Avenue. Park on Street. #1009
Rooms
Den/Bedroom Plus 2
Separate Den/Office N
Interior
Interior Features Eat-in Kitchen, Breakfast Bar, 9+ Flat Ceilings, Drink Wtr Filter Sys, Fire Sprinklers, No Interior Steps, Soft Water Loop, Kitchen Island, 3/4 Bath Master Bdrm, High Speed Internet
Heating Electric
Cooling Refrigeration, Programmable Thmstat, Ceiling Fan(s)
Flooring Tile, Wood
Fireplaces Number No Fireplace
Fireplaces Type None
Fireplace No
SPA None
Exterior
Garage Spaces 1.0
Garage Description 1.0
Fence None
Pool None
Community Features Community Spa Htd, Community Pool Htd, Near Light Rail Stop, Near Bus Stop, Historic District, Community Media Room, Guarded Entry, Clubhouse, Fitness Center
Utilities Available APS
Amenities Available Management, Rental OK (See Rmks)
View City Lights, Mountain(s)
Roof Type Built-Up
Private Pool No
Building
Story 11
Builder Name Lescher & Mahoney
Sewer Public Sewer
Water City Water
Architectural Style Contemporary
New Construction No
Schools
Elementary Schools Kenilworth Elementary School
Middle Schools Kenilworth Elementary School
High Schools Central High School
School District Phoenix Union High School District
Others
HOA Name Orpheum Lofts
HOA Fee Include Roof Repair,Insurance,Maintenance Grounds,Trash,Roof Replacement,Maintenance Exterior
Senior Community No
Tax ID 112-21-371
Ownership Fee Simple
Acceptable Financing Cash, Conventional
Horse Property N
Listing Terms Cash, Conventional
Financing Conventional
Read Less
Want to know what your home might be worth? Contact us for a FREE valuation!

Our team is ready to help you sell your home for the highest possible price ASAP

Copyright 2024 Arizona Regional Multiple Listing Service, Inc. All rights reserved.
Bought with Brokers Hub Realty, LLC






