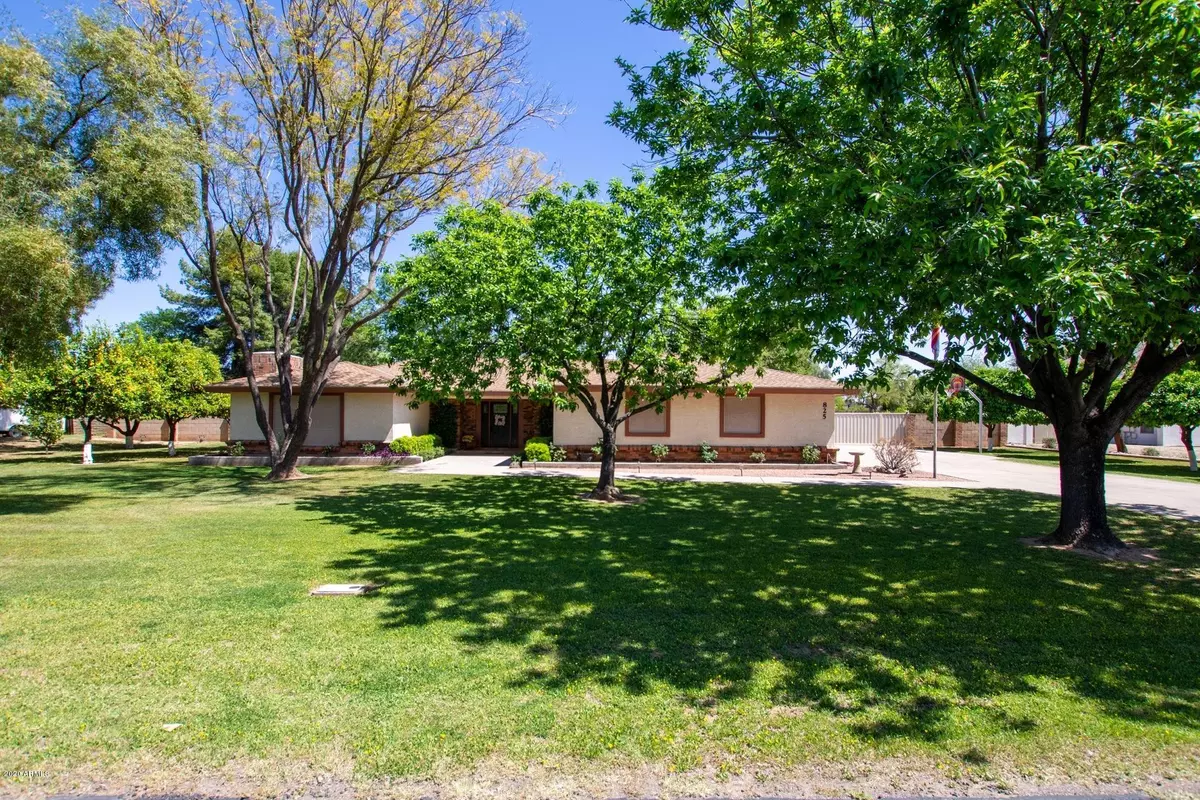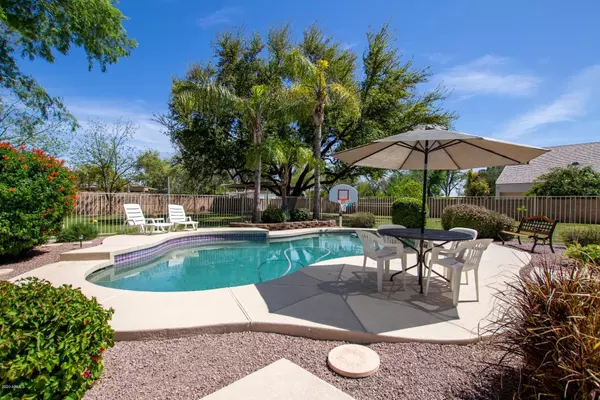$695,000
$734,900
5.4%For more information regarding the value of a property, please contact us for a free consultation.
825 N TUCANA Lane Gilbert, AZ 85234
3 Beds
2.5 Baths
2,769 SqFt
Key Details
Sold Price $695,000
Property Type Single Family Home
Sub Type Single Family - Detached
Listing Status Sold
Purchase Type For Sale
Square Footage 2,769 sqft
Price per Sqft $250
Subdivision White Fence Farms Unit 4
MLS Listing ID 6063140
Sold Date 05/19/20
Style Ranch
Bedrooms 3
HOA Fees $20/ann
HOA Y/N Yes
Originating Board Arizona Regional Multiple Listing Service (ARMLS)
Year Built 1980
Annual Tax Amount $2,552
Tax Year 2019
Lot Size 1.004 Acres
Acres 1.0
Property Description
You have found your dream home over 1 acre horse property with 2 horse stalls and large pasture right in the heart of Gilbert across from the riparian and library with access to the bridle path from the property. Single story home beautifully updated throughout the years kitchen has been totally redone with custom cabinetry, granite counters, 2 ovens and huge walk in pantry. Both a/c units just installed this last year and the spa like master bath was just completed. Brand new carpet in the bonus room, den/4th bedroom and master bedroom. You will fall in love with the master closet and bonus room off the master which would be great for workout room or private office space. Over sized garage which has tons of storage and half bath. Fenced garden area with shed and gazebo and large covered work space out back Seller is including the Toro 42" cut riding lawnmower, RV gate and tons of parking, fenced swimming pool built by California pools & spas , mature trees, fruit citrus and pecan. You wont want to miss seeing this home.
Ready for a quick close.
Location
State AZ
County Maricopa
Community White Fence Farms Unit 4
Direction East on Guadalupe, North on Constellation Way East on Pegasus around to the home on the right.
Rooms
Other Rooms Family Room, BonusGame Room
Master Bedroom Downstairs
Den/Bedroom Plus 5
Separate Den/Office Y
Interior
Interior Features Master Downstairs, Breakfast Bar, Kitchen Island, Pantry, Double Vanity, Full Bth Master Bdrm, High Speed Internet, Granite Counters
Heating Electric, ENERGY STAR Qualified Equipment
Cooling Refrigeration, Programmable Thmstat, Ceiling Fan(s), ENERGY STAR Qualified Equipment
Flooring Carpet, Tile
Fireplaces Type 1 Fireplace, Living Room
Fireplace Yes
SPA None
Exterior
Exterior Feature Patio, Sport Court(s), Storage
Garage Dir Entry frm Garage, Electric Door Opener, Extnded Lngth Garage, RV Gate, Separate Strge Area, RV Access/Parking
Garage Spaces 2.0
Garage Description 2.0
Fence Block, Other, See Remarks
Pool Fenced, Private
Landscape Description Irrigation Back, Irrigation Front
Utilities Available SRP
Amenities Available Other
Waterfront No
Roof Type Composition
Private Pool Yes
Building
Lot Description Grass Front, Grass Back, Irrigation Front, Irrigation Back
Story 1
Builder Name unknown
Sewer Septic in & Cnctd
Water City Water
Architectural Style Ranch
Structure Type Patio,Sport Court(s),Storage
New Construction Yes
Schools
Elementary Schools Pioneer Elementary School - Gilbert
Middle Schools Highland Jr High School
High Schools Highland High School
School District Gilbert Unified District
Others
HOA Name Destry Nelson
HOA Fee Include Other (See Remarks)
Senior Community No
Tax ID 304-08-031
Ownership Fee Simple
Acceptable Financing Conventional, VA Loan
Horse Property Y
Horse Feature Bridle Path Access, Stall
Listing Terms Conventional, VA Loan
Financing Conventional
Read Less
Want to know what your home might be worth? Contact us for a FREE valuation!

Our team is ready to help you sell your home for the highest possible price ASAP

Copyright 2024 Arizona Regional Multiple Listing Service, Inc. All rights reserved.
Bought with West USA Realty






