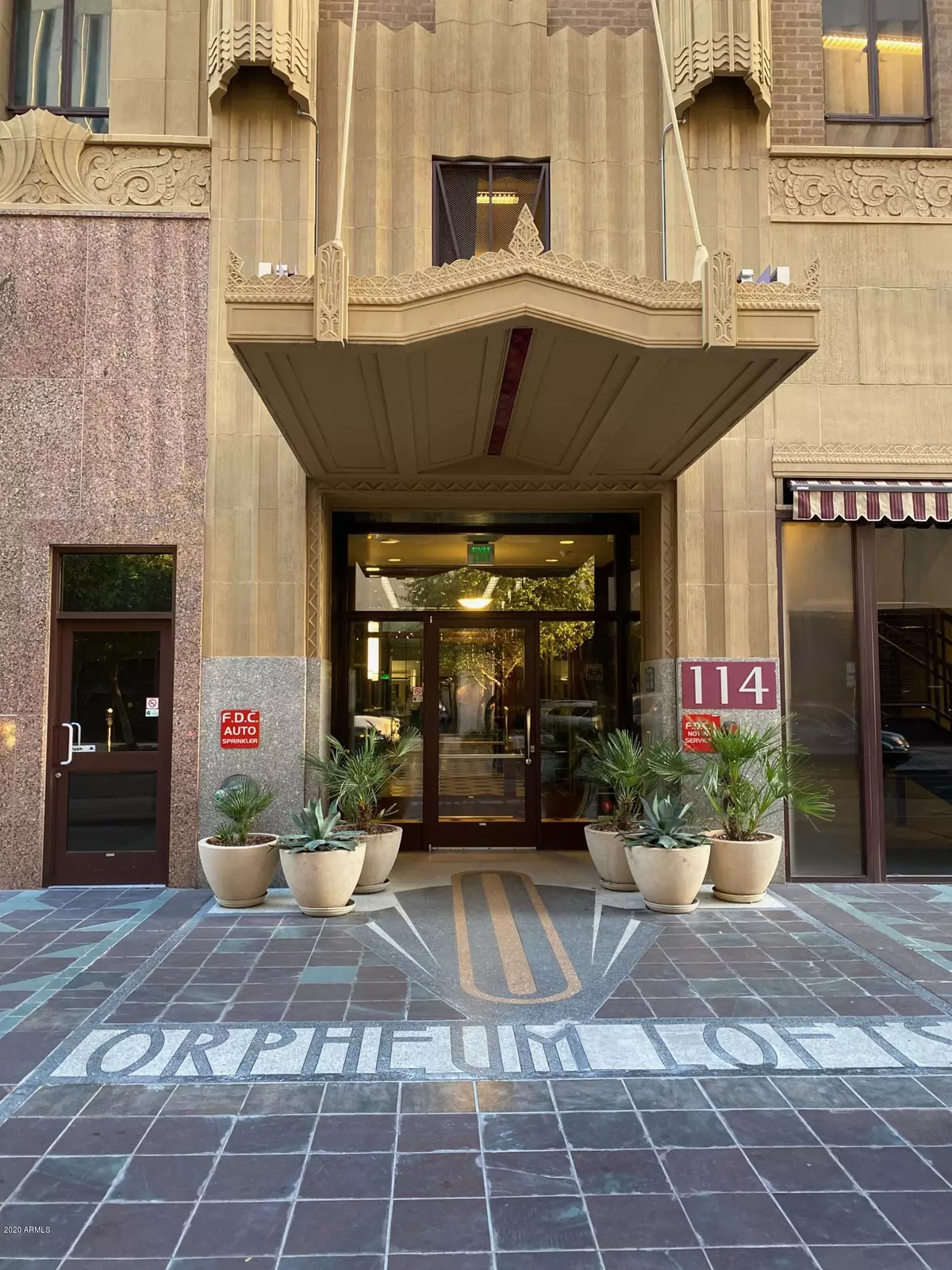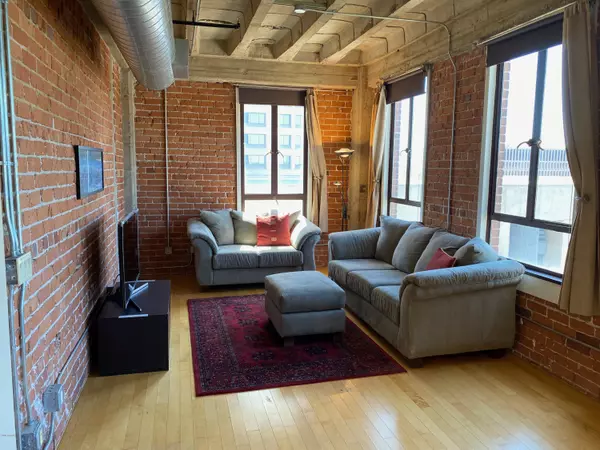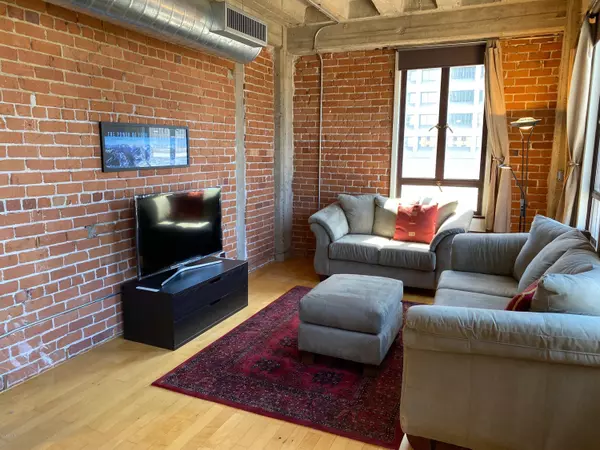$220,000
$220,000
For more information regarding the value of a property, please contact us for a free consultation.
114 W ADAMS Street #910 Phoenix, AZ 85003
1 Bed
1 Bath
833 SqFt
Key Details
Sold Price $220,000
Property Type Single Family Home
Sub Type Loft Style
Listing Status Sold
Purchase Type For Sale
Square Footage 833 sqft
Price per Sqft $264
Subdivision Orpheum Lofts Condominium 2Nd Amd
MLS Listing ID 6059120
Sold Date 05/28/20
Bedrooms 1
HOA Fees $499/mo
HOA Y/N Yes
Originating Board Arizona Regional Multiple Listing Service (ARMLS)
Year Built 2005
Annual Tax Amount $1,929
Tax Year 2019
Lot Size 833 Sqft
Acres 0.02
Property Description
Marvelous loft style condo with 9th story views in prestigious Orpheum Lofts, a gorgeous Art Deco building restored in 2005. This stunner offers convenience, comfort & downtown lifestyle. Light filled with windows to the south & west, features exposed brick with modern industrial vibe, hardwood floors, warm wood cabinets in kitchen with granite tile counters. Lots of closet and storage space. Washer/Dryer in unit. Rare 1 bedroom floor plan with bath in private space (many other units have bath located just off dining/living). This unit shares no walls with neighbors & comes with locked storage in basement. Property amenities include Pool, Spa, Sauna, Fitness Center, Locker Rooms, Party Room, Business Center and 2nd floor Outdoor Open Air Court Yard.
Location
State AZ
County Maricopa
Community Orpheum Lofts Condominium 2Nd Amd
Direction Orpheum is just north west of Adams and 1st Ave. On street parking available.
Rooms
Other Rooms ExerciseSauna Room
Den/Bedroom Plus 1
Separate Den/Office N
Interior
Interior Features Eat-in Kitchen, Elevator, Kitchen Island, Full Bth Master Bdrm, High Speed Internet, Granite Counters
Heating Electric
Cooling Refrigeration, Ceiling Fan(s)
Flooring Tile, Wood
Fireplaces Number No Fireplace
Fireplaces Type None
Fireplace No
SPA None
Exterior
Fence None
Pool None
Community Features Community Pool, Near Light Rail Stop, Near Bus Stop, Historic District, Community Media Room, Guarded Entry, Concierge, Clubhouse, Fitness Center
Utilities Available APS
Amenities Available Management, Rental OK (See Rmks)
View City Lights, Mountain(s)
Roof Type Built-Up
Private Pool No
Building
Story 10
Builder Name UNKNON
Sewer Public Sewer
Water City Water
New Construction No
Schools
Elementary Schools Kenilworth Elementary School
Middle Schools Kenilworth Elementary School
High Schools Central High School
School District Phoenix Union High School District
Others
HOA Name CITY PROPERTY MGT
HOA Fee Include Insurance,Sewer,Pest Control,Cable TV,Maintenance Grounds,Trash,Water,Roof Replacement
Senior Community No
Tax ID 112-21-362
Ownership Condominium
Acceptable Financing FannieMae (HomePath), Cash, Conventional, FHA, VA Loan
Horse Property N
Listing Terms FannieMae (HomePath), Cash, Conventional, FHA, VA Loan
Financing Conventional
Read Less
Want to know what your home might be worth? Contact us for a FREE valuation!

Our team is ready to help you sell your home for the highest possible price ASAP

Copyright 2024 Arizona Regional Multiple Listing Service, Inc. All rights reserved.
Bought with CrossTrails Real Estate






