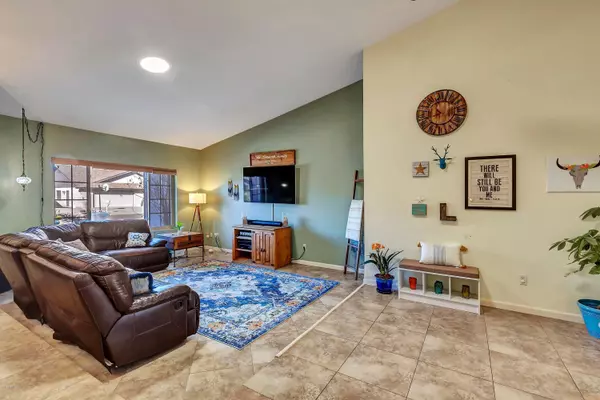$417,000
$415,000
0.5%For more information regarding the value of a property, please contact us for a free consultation.
1637 E CARMEN Street Tempe, AZ 85283
4 Beds
2 Baths
1,956 SqFt
Key Details
Sold Price $417,000
Property Type Single Family Home
Sub Type Single Family - Detached
Listing Status Sold
Purchase Type For Sale
Square Footage 1,956 sqft
Price per Sqft $213
Subdivision Bradley Place 2 Lot 300-474 Tr A
MLS Listing ID 6038505
Sold Date 03/16/20
Style Ranch
Bedrooms 4
HOA Y/N No
Originating Board Arizona Regional Multiple Listing Service (ARMLS)
Year Built 1979
Annual Tax Amount $2,176
Tax Year 2019
Lot Size 7,052 Sqft
Acres 0.16
Property Description
Welcome to your new Tempe home located in Bradley Place,featuring 4 bedrooms, 2 bathrooms, formal living and dining rooms, family room or breakfast area open to kitchen. Kitchen boasts semi custom cabinets, granite countertops,double wall ovens, Induction cooktop stove, newer appliances and large island.. Beautiful window over sink to backyard. Walk out onto your covered patio and start enjoying your backyard. Home has solar panels for electricity, pool and water heater and it's paid for. Pool also stacked stone water feature and a fast-lane swim lane. Built-in BBQ. Exterior of home painted 2/23/2020. Close to freeway, schools, shopping and more. 2/24/202-- Exterior painted 2/24/2020
2006 New roof
2012 New heat pumps
2010 Solar system 8.28 kilowatt w/Sunny boy inverter, Yingli panels- 36 on perfectly angled south facing roof (paid in full no lease)
2012 New Shasta Pool with variable speed Pentair pump and high-end cartridge, fastlane swim lane
http://www.endlesspools.com, pebble sheen, 3 sheer decent water feature wall, 3 deck jets. Venturi skimmer(allows you to drain pool without renting special equipment.
2007 Solar Water heater, no moving parts/heater on roof, no maintenance.
2012- New windows throughout
2007 Tile flooring installed throughout the home
2013 New hot water tank
2000 and 2012 bathrooms remodeled
2012 Remodeled Kitchen- Bosch double oven and induction cooktop, dishwasher, GE Profile Microwave
Pull out cabinets in base cabinets, wide drawers, large pot drawers, huge island, extra tall pantry cabinets, granite countertops,
Reverse osmosis, Silgranite sink
Location
State AZ
County Maricopa
Community Bradley Place 2 Lot 300-474 Tr A
Direction South on McClintock, west on Carmen to your new home on the left
Rooms
Other Rooms Family Room
Den/Bedroom Plus 4
Separate Den/Office N
Interior
Interior Features Drink Wtr Filter Sys, Vaulted Ceiling(s), Kitchen Island, Pantry, Double Vanity, High Speed Internet, Granite Counters
Heating Electric
Cooling Refrigeration
Flooring Tile
Fireplaces Number No Fireplace
Fireplaces Type None
Fireplace No
Window Features Double Pane Windows
SPA None
Exterior
Exterior Feature Covered Patio(s), Other, Patio, Built-in Barbecue
Garage Dir Entry frm Garage, Electric Door Opener, RV Gate
Garage Spaces 2.0
Garage Description 2.0
Fence Block
Pool Fenced, Heated, Private, Solar Pool Equipment
Community Features Near Bus Stop
Utilities Available SRP
Amenities Available None
Waterfront No
Roof Type Composition
Private Pool Yes
Building
Lot Description Sprinklers In Rear, Sprinklers In Front, Desert Front, Auto Timer H2O Front, Auto Timer H2O Back
Story 1
Builder Name Bradley Homes
Sewer Public Sewer
Water City Water
Architectural Style Ranch
Structure Type Covered Patio(s),Other,Patio,Built-in Barbecue
New Construction Yes
Schools
Elementary Schools Kyrene Del Norte School
Middle Schools Kyrene Middle School
High Schools Marcos De Niza High School
School District Tempe Union High School District
Others
HOA Fee Include No Fees
Senior Community No
Tax ID 301-48-934
Ownership Fee Simple
Acceptable Financing Cash, Conventional, VA Loan
Horse Property N
Horse Feature See Remarks
Listing Terms Cash, Conventional, VA Loan
Financing Cash
Read Less
Want to know what your home might be worth? Contact us for a FREE valuation!

Our team is ready to help you sell your home for the highest possible price ASAP

Copyright 2024 Arizona Regional Multiple Listing Service, Inc. All rights reserved.
Bought with Launch Powered By Compass






