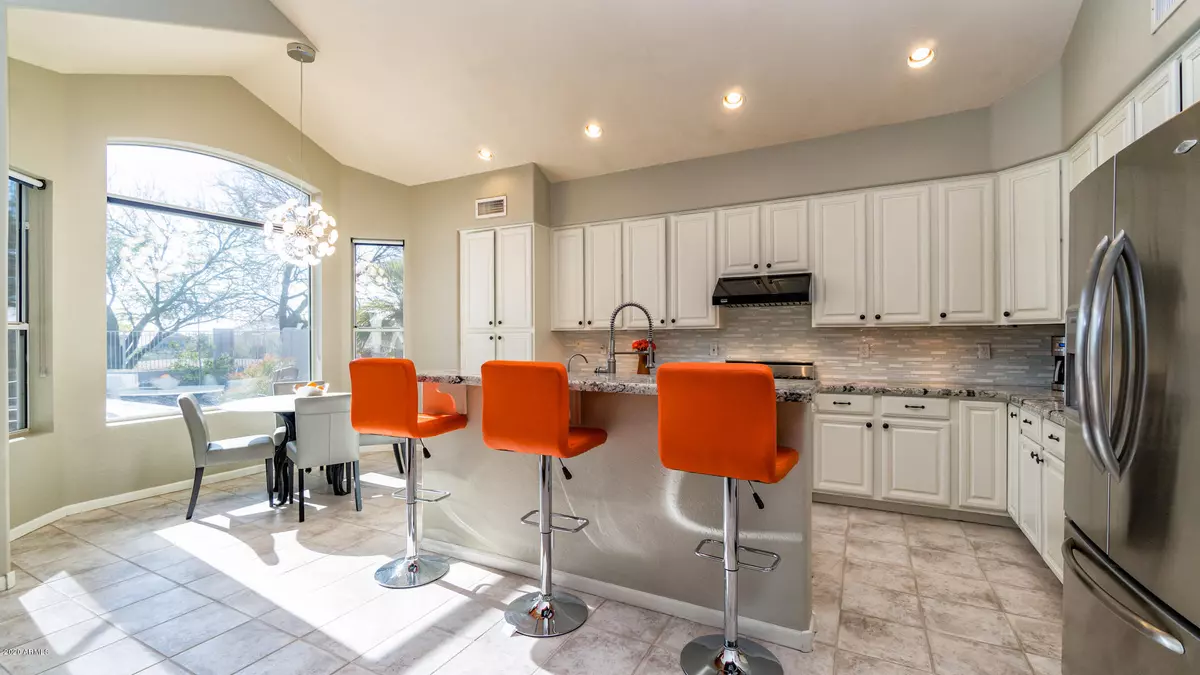$541,000
$529,950
2.1%For more information regarding the value of a property, please contact us for a free consultation.
627 W MOUNTAIN VISTA Drive Phoenix, AZ 85045
5 Beds
2.5 Baths
3,156 SqFt
Key Details
Sold Price $541,000
Property Type Single Family Home
Sub Type Single Family - Detached
Listing Status Sold
Purchase Type For Sale
Square Footage 3,156 sqft
Price per Sqft $171
Subdivision Parcel 19B At Foothills Club West Lot 1-120 Tr A-G
MLS Listing ID 6042477
Sold Date 03/25/20
Bedrooms 5
HOA Fees $13
HOA Y/N Yes
Originating Board Arizona Regional Multiple Listing Service (ARMLS)
Year Built 1995
Annual Tax Amount $4,563
Tax Year 2018
Lot Size 9,701 Sqft
Acres 0.22
Property Description
Stunning on-trend remodel, boasts open kitchen with large island & breakfast bar over looking the family room and sweeping mountain views. Chef's kitchen Viking natural gas stove, Viking hood, white cabinets, soft close drawers, stainless appliances, designer lighting, granite counters, under-mount sink, industrial faucet, side-by-side stainless refrigerator and drawer freezer and cozy breakfast nook. Awesome continues throughout the home. Master suite with separate pool exit, plantation shutters, newer wood look tile, over sized shower, frameless glass enclosure, rain shower head, stand alone tub, granite counters, white cabinets. Sleek low maintenance grounds with sparkling pool, travertine paver deck, artificial turf with remote control sprinklers for cooling & sweeping mountain views. Secondary bedrooms, baths, living room and dining with plantation shutters, newer carpet, modern fixtures and fans. the list goes on.
Location
State AZ
County Maricopa
Community Parcel 19B At Foothills Club West Lot 1-120 Tr A-G
Direction From I-10, West on E Chandler Blvd will become W Chandler Blvd past S Central Ave, South (left) on S 6th Ave, West (right) on W Mountain Vista Dr to home on south (left) side.
Rooms
Other Rooms Family Room
Master Bedroom Downstairs
Den/Bedroom Plus 5
Separate Den/Office N
Interior
Interior Features Master Downstairs, Eat-in Kitchen, Breakfast Bar, 9+ Flat Ceilings, Drink Wtr Filter Sys, Soft Water Loop, Vaulted Ceiling(s), Wet Bar, Kitchen Island, Pantry, Double Vanity, Full Bth Master Bdrm, Separate Shwr & Tub, High Speed Internet, Smart Home, Granite Counters
Heating Natural Gas
Cooling Refrigeration
Flooring Carpet, Tile
Fireplaces Type 1 Fireplace, Family Room, Gas
Fireplace Yes
Window Features Double Pane Windows
SPA None
Exterior
Exterior Feature Balcony, Covered Patio(s), Patio
Garage Dir Entry frm Garage, Electric Door Opener
Garage Spaces 3.0
Garage Description 3.0
Fence Wrought Iron
Pool Private
Community Features Golf, Tennis Court(s), Playground, Clubhouse
Utilities Available SRP, SW Gas
Amenities Available Management
Waterfront No
View Mountain(s)
Roof Type Tile
Private Pool Yes
Building
Lot Description Desert Back, Desert Front, On Golf Course, Synthetic Grass Back, Auto Timer H2O Front, Auto Timer H2O Back
Story 2
Builder Name UDC
Sewer Public Sewer
Water City Water
Structure Type Balcony,Covered Patio(s),Patio
New Construction Yes
Schools
Elementary Schools Kyrene De Los Cerritos School
Middle Schools Kyrene Altadena Middle School
High Schools Desert Vista High School
School District Tempe Union High School District
Others
HOA Name Foothills Club West
HOA Fee Include Maintenance Grounds
Senior Community No
Tax ID 300-95-224
Ownership Fee Simple
Acceptable Financing Cash, Conventional, FHA, VA Loan
Horse Property N
Listing Terms Cash, Conventional, FHA, VA Loan
Financing Conventional
Read Less
Want to know what your home might be worth? Contact us for a FREE valuation!

Our team is ready to help you sell your home for the highest possible price ASAP

Copyright 2024 Arizona Regional Multiple Listing Service, Inc. All rights reserved.
Bought with Russ Lyon Sotheby's International Realty






