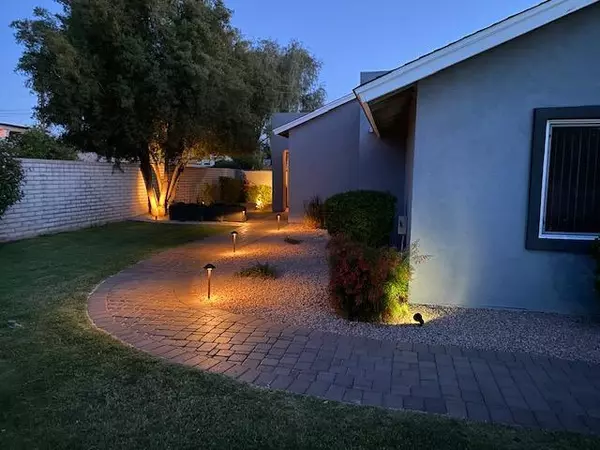$987,000
$949,000
4.0%For more information regarding the value of a property, please contact us for a free consultation.
3329 E FLOWER Street Phoenix, AZ 85018
4 Beds
3 Baths
2,783 SqFt
Key Details
Sold Price $987,000
Property Type Single Family Home
Sub Type Single Family - Detached
Listing Status Sold
Purchase Type For Sale
Square Footage 2,783 sqft
Price per Sqft $354
Subdivision Sunray Estates
MLS Listing ID 6225098
Sold Date 05/25/21
Style Ranch
Bedrooms 4
HOA Y/N No
Originating Board Arizona Regional Multiple Listing Service (ARMLS)
Year Built 1945
Annual Tax Amount $4,182
Tax Year 2021
Lot Size 0.258 Acres
Acres 0.26
Property Description
This beautiful home w/north-south exposure just minutes from Biltmore Fashion Park has 2 master suites for a total of 4 large bedrooms all w/walk-in closets, 3 baths, 12 foot vaulted ceiling in great room, open floor plan, Quartz kitchen island, stainless appliances, tons of cabinet space, wood burning fireplace, stacking Arcadia doors that lead to a huge covered tiled patio w/remote controlled exterior shades overlooking a custom tiled saltwater pool & Jacuzzi. Home sits on large lot w/large front yard, paver driveway, paver walkways, extra deep 2-car garage, epoxy garage floor, storage cabinets & custom front door. Home has large laundry room, wide hallways, tile throughout main areas & carpet in bedrooms. All bathrooms have dual sinks, Quartz counters & custom tile floors. The master bedroom is large w/separate sitting area, door to access the backyard, large bathroom w/custom shower w/bench, glass enclosure & separate toilet room. Secondary master bedroom has its own door to the backyard. Smart home w/dual nest thermostats, Lutron dimmers, Security system & smart app pool control system. RV access gate, Multi-zone programmable irrigation system & natural gas line for grill. Pool features: Custom glass tile, large Baja step, sheer descent water feature, raised oversized Jacuzzi tub (for 8) w/knife edge spillway, in-floor cleaners, automatic filler, separate heating for pool & jacuzzi tub, smart Pentair system, controlled by app, salt-water w/built-in monitoring & color-select lighting system. You are just 10 minutes to downtown Phoenix, 10 minutes to old town Scottsdale, 10 minutes to Tempe, just minutes to hiking Camelback Mtn., Piestewa Peak & to some of the best restaurants & shopping.
Location
State AZ
County Maricopa
Community Sunray Estates
Direction South to Flower. East to property on the right.
Rooms
Other Rooms Great Room
Master Bedroom Split
Den/Bedroom Plus 4
Separate Den/Office N
Interior
Interior Features Breakfast Bar, 9+ Flat Ceilings, Vaulted Ceiling(s), Kitchen Island, Pantry, 2 Master Baths, 3/4 Bath Master Bdrm, Double Vanity, Full Bth Master Bdrm, High Speed Internet
Heating Electric
Cooling Refrigeration
Flooring Carpet, Tile
Fireplaces Type 1 Fireplace, Living Room
Fireplace Yes
Window Features Double Pane Windows
SPA Private
Exterior
Exterior Feature Covered Patio(s), Patio, Private Yard
Parking Features Electric Door Opener, RV Gate
Garage Spaces 2.0
Garage Description 2.0
Fence Block
Pool Heated, Private
Utilities Available SRP, SW Gas
Amenities Available None
Roof Type Composition
Private Pool Yes
Building
Lot Description Gravel/Stone Front, Gravel/Stone Back, Grass Front, Grass Back, Auto Timer H2O Front, Auto Timer H2O Back
Story 1
Builder Name Unknown
Sewer Public Sewer
Water City Water
Architectural Style Ranch
Structure Type Covered Patio(s),Patio,Private Yard
New Construction No
Schools
Elementary Schools Creighton Elementary School
Middle Schools Creighton Elementary School
High Schools Camelback High School
School District Phoenix Union High School District
Others
HOA Fee Include No Fees
Senior Community No
Tax ID 127-32-047
Ownership Fee Simple
Acceptable Financing Cash, Conventional, FHA, VA Loan
Horse Property N
Listing Terms Cash, Conventional, FHA, VA Loan
Financing Conventional
Read Less
Want to know what your home might be worth? Contact us for a FREE valuation!

Our team is ready to help you sell your home for the highest possible price ASAP

Copyright 2024 Arizona Regional Multiple Listing Service, Inc. All rights reserved.
Bought with The Brokery






