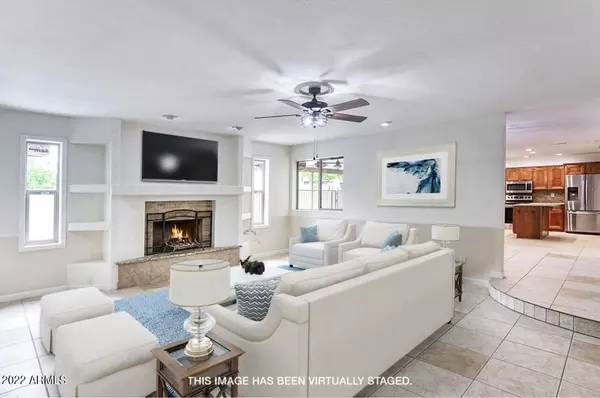$575,000
$600,000
4.2%For more information regarding the value of a property, please contact us for a free consultation.
1535 N 26TH Street Mesa, AZ 85213
4 Beds
2 Baths
2,424 SqFt
Key Details
Sold Price $575,000
Property Type Single Family Home
Sub Type Single Family - Detached
Listing Status Sold
Purchase Type For Sale
Square Footage 2,424 sqft
Price per Sqft $237
Subdivision Chateau D Arnett 3
MLS Listing ID 6453770
Sold Date 10/13/22
Bedrooms 4
HOA Y/N No
Originating Board Arizona Regional Multiple Listing Service (ARMLS)
Year Built 1978
Annual Tax Amount $2,287
Tax Year 2021
Lot Size 9,375 Sqft
Acres 0.22
Property Description
Wow! Sellers offering 10k credit at closing for buyers to finish customizing this home! Fantastic location in North Mesa, just a short walk from the highly desirable Mountain View High School. This single level home has 4 bedrooms & 2 bathrooms w new tiled showers. Flex space off living room would make a fantastic office. Oversized Laundry room has extra storage space to keep your new home clutter free! Not only is this home beautiful, but more energy efficient with brand new windows.
You'll love the full length covered back porch, perfect for gatherings by your brand new sparkling pool!
Located nearby Mountain View Park featuring Lighted Basketball Court,
Exercise Course, Playgrounds, Shaded Picnic & Soccer Facilities
Location
State AZ
County Maricopa
Community Chateau D Arnett 3
Direction 202 E to Exit 12 to Right on McKellips, go 3.9 miles to right on n 24th st, left onto E Hale, Left onto N 26th St, No Sign on Property
Rooms
Den/Bedroom Plus 5
Separate Den/Office Y
Interior
Interior Features Eat-in Kitchen, Kitchen Island, Double Vanity, Granite Counters
Heating Electric
Cooling Refrigeration, Ceiling Fan(s)
Flooring Tile
Fireplaces Type Living Room
Fireplace Yes
Window Features Double Pane Windows
SPA None
Exterior
Exterior Feature Patio
Parking Features RV Gate, RV Access/Parking
Garage Spaces 2.0
Garage Description 2.0
Fence Block
Pool Diving Pool, Fenced
Utilities Available SRP
Amenities Available None
Roof Type Tile
Private Pool Yes
Building
Lot Description Desert Front, Gravel/Stone Front, Gravel/Stone Back
Story 1
Builder Name unknown
Sewer Public Sewer
Water City Water
Structure Type Patio
New Construction No
Schools
Elementary Schools Hale Elementary School
Middle Schools Mountain View - Waddell
High Schools Mountain View - Waddell
School District Mesa Unified District
Others
HOA Fee Include No Fees
Senior Community No
Tax ID 141-10-174
Ownership Fee Simple
Acceptable Financing Cash, Conventional, FHA, VA Loan
Horse Property N
Listing Terms Cash, Conventional, FHA, VA Loan
Financing Conventional
Read Less
Want to know what your home might be worth? Contact us for a FREE valuation!

Our team is ready to help you sell your home for the highest possible price ASAP

Copyright 2024 Arizona Regional Multiple Listing Service, Inc. All rights reserved.
Bought with eXp Realty






